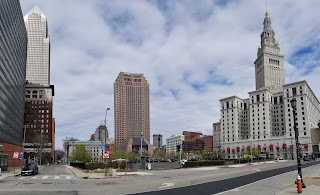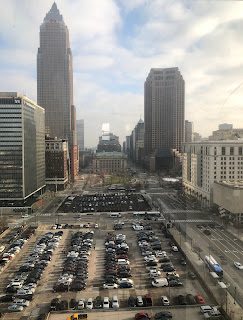Sherwin-Williams’ (SHW) proposed headquarters tower on Cleveland’s Public Square may be a little taller than previously reported. In fact, it could end up being the city’s fourth-tallest skyscraper. It’s still unlikely to be a supertall approaching 1,000 feet or even Terminal Tower’s height, however.
According to two sources, they told NEOtrans that SHW’s new HQ on the west side of Public Square will rival 200 Public Square on the opposite side of downtown Cleveland’s central commons. That tower is 45 stories and 658 feet tall. It is Cleveland’s third-tallest building.
The former Sohio/BP America headquarters is nearly filled by other corporate tenants today including the fast-growing law firm Benesch, Friedlander, Coplan & Aronoff and the recently merged Cleveland Cliffs-AK Steel headquarters that will reportedly add up to 1,000 new jobs to 200 Public Square.
This tower is eclipsed only by two of its Public Square neighbors. One is Key Tower, Ohio’s tallest skyscraper at 948 feet (to the top of the spire, although 888 feet to the top of the building’s crown) and 57 stories. The other is the grand dame of Cleveland ‘scapers, the 708-foot-tall, 52-story, 92-year-old Terminal Tower, according to Clevelandskyscrapers.com.
After 200 Public Square, we have to go over to East 9th Street to find the city’s fourth-tallest, the 529-foot, 40-story-tall Erieview Tower. When built in 1964, Erieview was Cleveland’s second-tallest. By 2023, it could be relegated to fifth place by SHW’s new HQ.
The reason isn’t really a big secret, even though SHW executives seem to think they’re guarding some matter of national security when it comes to their HQ project. Considering how many of their employees tell us they read NEOtrans, it’s clear that they like to know what’s going on with their own company — and where. Nature abhors a vacuum.
SHW has stated publicly?that it will build a 1-million-square-foot headquarters on nearly 8 acres of land on the west side of Public Square. Based on a preliminary massing (see second image below), most of the offices are likely to be in a tower on the former 1.17-acre property formerly owned by the Jacobs Group and bounded by Public Square’s West Roadway, Superior Avenue, West 3rd Street and Frankfort Avenue.
A massive, multi-level parking structure, possibly designed so future offices can be built on top of it or next to it, will likely rise on much of the 6.8-acre Superblock of parking lots formerly owned by the Weston Group. It is bounded by Superior, West 3rd, St. Clair Avenue and West 6th Street.
This is interesting news considering that other sources said SHW was considering a different approach just last November. Back then, it was becoming increasingly apparent that SHW had chosen the sea of parking lots owned by the Jacobs Group and the Weston Group and it might spread itself out horizontally rather than vertically among that big expanse.
SHW executives were looking at possibly keeping the height of the?HQ tower to about 30 stories?to reduce construction costs. They could always go back to that approach to save money during the worst pandemic in more than a century. But they would use up more of the land it just acquired in the heart of a major city’s central business district that should be saved for future expansion in the coming decades.
Back to the 1.17-acre parcel on Public Square. Yes, this plot of land measures just over 50,000 square feet. Although the first 5-10 floors will probably be broader than the tower’s upper floors, the lowest floors aren’t likely to be anywhere nearly as large as 50,000 square feet. And there will probably be wider sidewalks around the tower’s base as well as a plaza fronting Public Square and/or Superior.
An office building’s average floorplates are usually under 25,000 square feet and, in many cases under 20,000 square feet. Consider downtown Cleveland’s newest office tower — the 2013-built, 21-story, 330-foot-tall Ernst & Young Tower has 25,800-square-foot floorplates.
Previously, the 1992-built, 27-story, 446-foot-tall Fifth Third Tower had floorplates averaging 19,000 square feet. Key Tower has floorplates averaging 22,000 square feet. The proposed One nuCLEus Place has office floorplates measuring 19,500 square feet.
One million square feet divided by an average of 25,000 square feet per floorplate is a 40-story building. Divide it by an average of 20,000 square feet per floorplate and SHW’s tower rises to 50 stories.
Sources say SHW’s HQ tower probably won’t get that tall — even though SHW still hasn’t hired an architect to design the building’s exterior. As has been previously reported here, Cleveland-based Vocon Partners LLC is identifying the programming and designing the interiors for SHW. The new facilities will be developed by a joint venture between Welty Building Co. and Gilbane Building Co. that was incorporated as Welty/Gilbane JV, LLC last October.
If smaller floorplates are desired, such as to let in more natural light and reduce SHW’s electric bills, it’s possible that SHW may push 10 or more floors of offices to the west side of West 3rd. Those additional offices or training facilities could be put atop SHW’s multi-level parking deck or be built around it to hide it from the street.
As for the tower’s height in feet, let’s first consider that average floor heights are 16.5 feet in Fifth Third Tower, 15.7 feet in Ernst & Young Tower, 15.5 feet in Key Tower and 14 feet proposed in One nuCLEus Place.
 |
| In addition to building a new headquarters west of Public Square in downtown Cleveland, Sherwin-Williams will build a new research facility in Brecksville (SHW). |
At 40 stories, SHW’s new HQ could range from 560 feet tall to 660 feet tall. Almost everything in that range would put SHW’s HQ as the city’s fourth-tallest except for the top end. At the top end, the new tower could tie for third-tallest at 658 feet and barely eclipse it at 660 feet.
And, although the coronavirus pandemic may influence some of the tower’s design, don’t expect it to be a dramatic influence for several reasons. First, there’s still so much we don’t know about the virus itself or how the pandemic will shape work settings three years from now, let alone 30 years from now. Will SHW need more office space to allow for social distancing or less for more remote work-from-home employees? Might both happen and cancel each other out?
SHW is a conservative company which isn’t going to make snap judgments. It also isn’t going to abandon the project. As company officials have said, the reasons for consolidating its scattered offices into a single building existed before the pandemic and they’ll exist after the pandemic. SHW’s HQ has been in the Landmark Building, 101 W. Prospect Ave., since 1930. It has five other locations with offices or training facilities in Greater Cleveland.
Lastly, while no one likes to incur more debt, now is a good time to finance a major capital investment with interest rates so low. SHW is sensitive to its debt situation after incurring $11.3 billion of long-term obligations to acquire rival Valspar of Minneapolis. It has paid off about $3 billion of that debt.
But as long as earnings remain strong, SHW can pay down its debt. SHW is steadily getting out from under the shadow of that debt. Another reason for not delaying action on the HQ project: construction costs are also low, coinciding with low oil prices. Those low oil prices are also saving SHW money in the manufacture of many of its coatings products.
END













