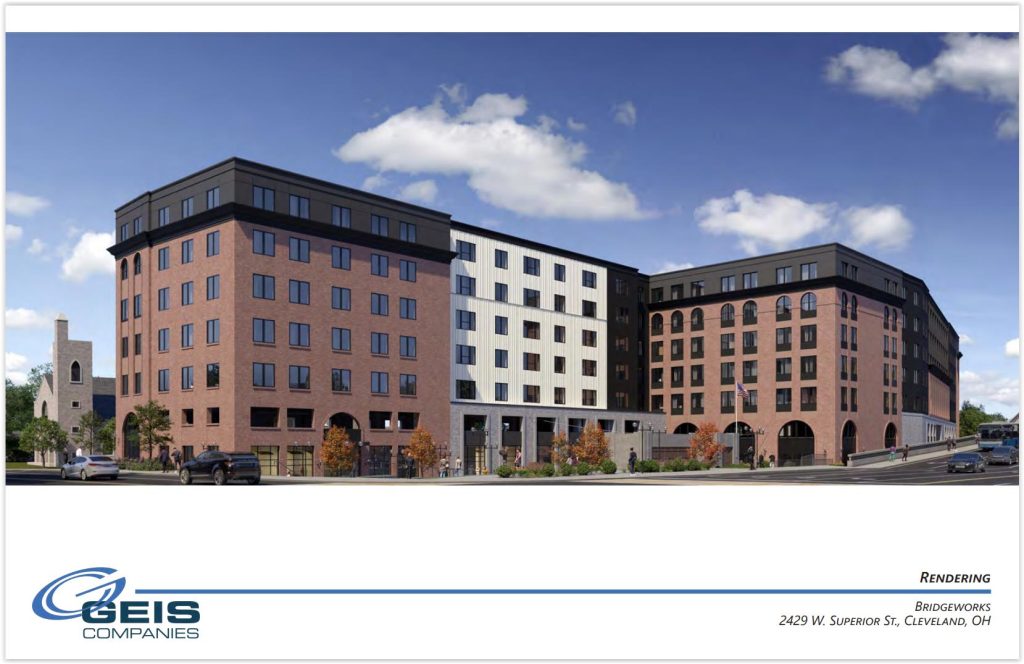Demolition, construction may follow OK in a month
It’s been said before — many times; many ways. No, not “Merry Christmas.” But “We hope this is the final design for Bridgeworks.” And the Bridgeworks development team hopes to start site preparations by the end of next month with construction to follow — perhaps by the time chestnuts are roasting on an open fire at Christmas, by the way.
That will be determined on Thursday by the Cleveland Landmarks Commission who will review the latest update to Bridgeworks’ design. The roughly $84 million project is proposed to rise at 2429 W. Superior Ave., in Cleveland’s Ohio City neighborhood. It would set on just over two acres of land at the intersection of West 25th Street and the west end of the Detroit-Superior Bridge from Downtown.

Site preparation includes demolishing several vacant Cuyahoga County Engineers buildings. Some architectural features of those buildings will be preserved and reused in Bridgeworks. That work could start as soon as next month.
Bridgeworks has gone through a myriad of design changes on the public stage and likely many more back stage. But this design change is mostly cosmetic as the building’s proposed programming remains constant from July’s — it’s still seven stories tall, totaling 294,636 square feet with 219 workforce-rate housing units and 199 parking spaces.
And, like July’s plan, Bridgeworks won’t have a hotel, restaurants or ground floor retail due to changes in the hospitality market that complicated their inclusion, according to development team members who spoke with NEOtrans in July. The team is led by developers M. Panizica Development and Grammar Properties. Designing, building and managing Bridgeworks once complete is Geis Companies. All are local firms.
What is different this time around is use of the exterior materials and colors. These revisions were made in response to some of the recent design-review input from the city and neighborhood committees including the most recent one held Sept. 19 by the Ohio City Design Review Committee.
But not all suggestions were included in the designs submitted to the Landmarks Commission this week. Votes and recommendations by the Ohio City committee are advisory and therefore non-binding.
A Bridgeworks façade that attracted most of the discussion was the southerly one, along the Detroit-Superior Bridge. Both the Landmarks Commission in July and the Ohio City committee in September asked the development team’s designer, GLSD Architects LLC, to break up the long, massive building with different colors, materials and forms.
Ohio City Design Review favored the use of darker materials on the south side of the building. Arch design elements were added to the building and took their cues from the multiple arch features on the Detroit-Superior Bridge, below the street deck and to a lesser extent below the streetcar subway deck. Brick walls and window muntins — a grid of bars within the glass — were used to evoke the region’s industrial heritage.
Committee members asked why, on the southern façade, the brick on the lower-middle section wasn’t brought up higher on the building to match the cornices of the building’s east and west bookends.
“The definition of a cornice is that it’s at the top of the building,” said committee member Margaret Lann, director of preservation services and publications at the Cleveland Restoration Society. “If you’re going to have a cornice it should be placed at the top.”
“This section always needs to be better defined or broken up,” said GLSD Architect Jen Diasio. “We felt that repeating the same element, the same height and the same materials just looked like A then B then A then B. This kind of brought a new feel to things.”
“It appears that if you have a cornice line above the arches in the middle and if you raise that up to the same height as the bookends, I think that would improve the design,” said committee member, Alex Frondorf, an attorney at Littler Mendelson. He welcomed the changes to the design that raised the brick higher on the building’s bookends.

Less controversial to the city’s design-review boards was the northern façade along West Superior Avenue and thus, went through fewer revisions. It includes two rooftop terraces for residents’ use and a public pedestrian walkway below the building through to the lower level of the Detroit-Superior Bridge which may be reopened as a bike/pedestrian route with public programming (GLSD).
“It (the proposed design) was a reaction to the request that (we) didn’t have the repetition,” said Graham Veysey, a principal at Grammar Properties. “We got the feedback that we were too repetitive and that the massing needed to be broken up. That was the design intent to answer that.”
The project has public-sector financial support. Cuyahoga County extended the sunset date for a $2 million loan to the project which was approved a year ago but not yet awarded. The project also has financial backing of the city and the Cleveland-Cuyahoga County Port Authority through a tax-increment financing package including $84 million worth of bonds.
But its inability to secure a Transformational Mixed Use Development (TMUD) tax credit to close an earlier gap in its financing, plus recent inflation, lending market tightness, supplier constraints and high interest rates all conspired to reshape Bridgeworks final form many times.
Bridgeworks has gone through multiple design revisions in the past four years as project costs rose from about $60 million to more than $108 million at one point. It started out as an eight-story building, then 11 stories, and peaking at 16 stories. It was reduced to 15 stories and now to seven stories. But with market constraints easing, more building projects like Bridgeworks are starting to move forward again.
END






