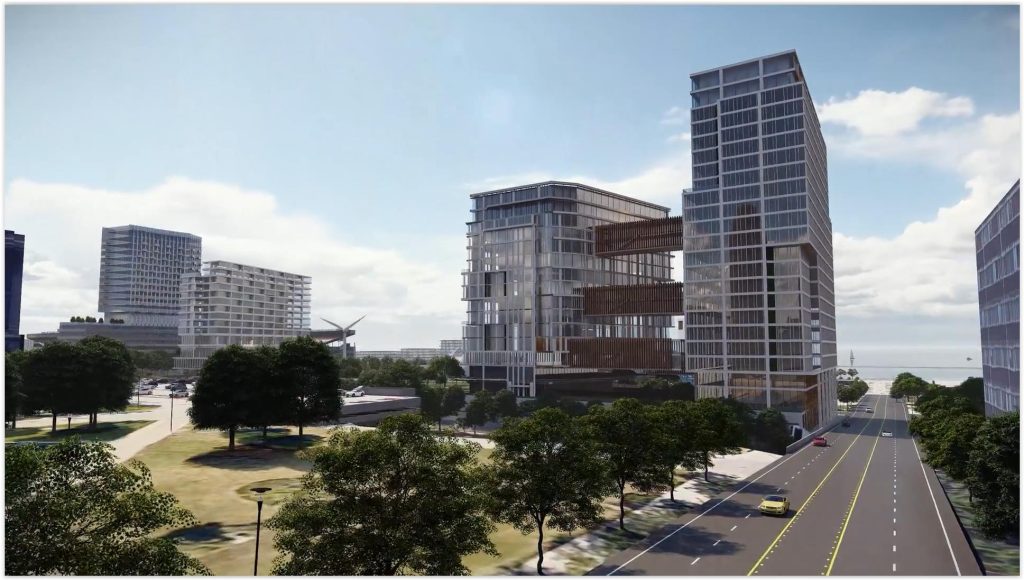Second Landmarks panel vote needed
Redevelopment of a vacant factory complex in Cleveland’s Ohio City neighborhood into a mixed-use property is on an “aggressive” timeline to get underway. But the Landmarks Commission said it needed more design details about new windows and exterior doors before it could sign off on the entirety of The Carriage Co. project.
The commission did, however, unanimously approve a significant majority of the final design for the redevelopment of the former Voss Industries plant, 2168 W. 25th St. MRN Ltd. plans to invest $63.4 million to repurpose the 18-building, 234,766-square-foot complex with 139 apartments above 115 indoor parking spaces plus ground-floor retail and restaurants.
MRN will also relocate its corporate offices from Vincent Avenue in Downtown Cleveland to a second-floor office space facing West 25th, MRN’s Chief Operating Officer Joseph Del Re told the commission. Plans show there will also be co-working spaces added on the second floor of The Carriage Co. The project received a tax-increment financing package from the city plus state and federal historic tax credits.
Reconstruction work at the complex could start as early as March and be completed by the end of 2026. Del Rei said bidding is already under way. But while nearly all of the complex’s windows were replaced in the early 2000s, a few new ones need to be installed and exterior doors replaced. Drawings for those are expected next month, he said.

A ground-floor site plan, with north to the right, shows the pair of to-be opened-up alleyways highlighted in gray, crossing in the center of the complex of 18 buildings. Retail and indoor parking will be primary features of the ground level. A 140-space parking lot will also be restored to the west of the complex (SA Group).
“Our timeline is such that we’re truly hoping to close on our financing as well as our bonding on Feb. 28 with a hopeful start in March,” Del Re said. “We have to move aggressively on that because the tax credits are in place and have to be put into service sometime in 2026. I’m highly motivated to keep this project moving along to whatever degree I can.”
Landmarks Commission Vice Chair Bob Strickland, who stood in for absent Chair Julie Trott, offered to approve everything in the final design presentation except for the new windows and exterior doors. The other commissioners agreed and said approval for those elements would have to be sought separately. They were unwilling to defer design approval to the State Historic Preservation Office (SHPO); such approval is required in order to receive the historic tax credits.
“We’re thrilled to see this project move forward but typically we would see much more detail with regard to some of these key elements for final approval,” Strickland said. “But I personally have a hard time deferring to them (SHPO) completely with regard to having an understanding in terms of the scope and the detailing, specifically for the window and door replacement.”

A partial view of the large Carriage Co. redevelopment. The Carriage Co. renovation includes replacing a garage entrance on West 25th Street, between the conceptual bank and restaurant uses, with a pedestrian entrance. The building to the left of that entrance is the oldest on the site, dating to 1884, but suffered a fire in the 1950s. Its façade was rebuilt and modernized as a result (SA Group).
Larry Divita, a partner at SA Group of Cleveland, which is the architect of record for the project, said most of the new windows will be installed in a façade at the south end of the complex. That façade features formerly bricked-up windows that will be opened up for new apartments. Brickwork throughout the rest of the complex will be repaired “to maintain the building for another 100 years,” he said.
The 4-acre complex at the south end of Ohio City’s Market District began its manufacturing life in 1884 as the Rauch & Lang Carriage Co. It transitioned to an electric car maker in the early 20th century and ended its manufacturing life in 2020 as an aerospace plant for Voss Industries. Voss relocated to suburban Berea.
“This is not one single factory, one single building,” Del Re said. “It’s actually 18 buildings sutured together over time. The site begins with buildings two and four which I think are the oldest on the site. Every year or couple years as their needs grew or buildings burnt down, the owners would add new buildings to the site making the facility it is today.”
A unique feature of the site are intersecting alleyways passing through the middle of the factory complex. Those were enclosed by Voss in the 1970s and 1980s to create a garage for shipping and materials.
“Our proposal is to open up those alleyways, to daylight the alleys and expose the façade back to the street, creating this interesting network of pedestrian thoroughfares through the property,” Del Re added. “While we’re going to demolish the first-floor structure that covers up the alleys, the (pedestrian) bridges that have always been there will remain. They really add a unique feature for both street engagement and hopefully art and activation a little bit later on.”
Floor plans show The Carriage Co.’s residential amenities will be centered on West 26th Street and the east-west alley. The leasing office, fitness center and primary residential lobby will front on the pedestrian alleyway. Del Re said he hopes that that will bring pedestrian activity into the alleys.
END





