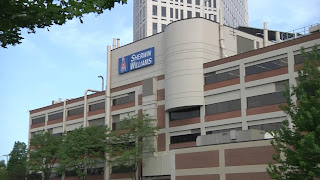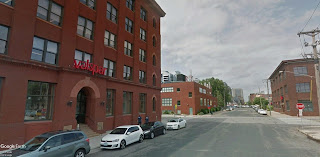One number can convey a lot information. But it also leaves a number of questions unanswered.
As many longtime readers of this blog know, I’ve been closely following Sherwin-Williams’ (SHW) worsening office space situation and upcoming request for proposals (RFP) to build a new world headquarters (HQ) in the Greater Cleveland area. That coverage earned this blog some mainstream media coverage recently.
A source came to me recently with a succinct piece of information about the global coatings giant: “Sherwin-Williams’ RFP has only 330,000 square feet,” he said.
I said to him that that doesn’t make any sense as another source had previously told me that the SHW HQ plus research and development (R&D) facility would total 1.6 million square feet. Two other sources had confirmed it by noting that a new SHW HQ tower, if built on the Jacobs Lot on Public Square, would be as large as the 1.25-million-square-foot Key Tower, if not larger. And that’s without the R&D space included.
We both quickly came to the realization that the 330,000-square-foot structure in the RFP is probably SHW’s R&D facility. After checking with other sources, all signs still indicate that the HQ RFP won’t be issued until the end of this year.
Another realization: the number “330,000” could also portend some very good things for Greater Cleveland.
Consider… SHW’s existing R&D facility in Cleveland is the cramped 140,000-square-foot John W. Breen Technology Center, 601 Canal Rd., divided primarily among two buildings. One dates from 1948 and the other from 1998. Roughly 400 scientists and researchers help plot the future for the Fortune 500 company from that address.
When SHW acquired coatings rival Valspar Corp. two years ago, Valspar HQ office staff in Minneapolis was either bought out or moved here. Any replacements were hired to work locally. Many ended up at SHW’s new flex office space on Hinckley Industrial Parkway.
But Valspar’s R&D staff stayed in Minneapolis. SHW has been consolidating R&D spaces but couldn’t bring any Valspar R&D staff to Cleveland due to the already crowded conditions at Breen and the lack of suitable flex research facilities here. Even SHW’s Automotive Finishes office/lab in Warrensville Heights wasn’t sufficient.
SHW wants to consolidate its research sites. SHW closed its Chicago lab and moved its employees into a former Valspar Applied Science & Technology Center, 1101 South 3rd St., near US Bank Stadium in downtown Minneapolis. That complex, spread among several renovated historic structures, measures more than 170,000 square feet.
Breen is 140,000 square feet. Valspar’s R&D is 170,000. Combine them and you have 310,000 square feet. Add another 20,000 square feet for some breathing room and future expansion and you have 330,000 square feet.
If that calculus is sound, then it appears that SHW will consolidate its domestic R&D activities in the same structure. R&D consolidation has been the trend for SHW for a while now anyway. That could be good news for Greater Cleveland if the R&D facility ends up here. Word is that SHW executives like having R&D close by, preferably within walking distance of the HQ. R&D consolidation could mean hundreds more good-paying jobs for this region.
Back to the math…. Subtracting 330,000 from the 1.6 million square feet of total space needs for SHW’s HQ and R&D leaves 1.27 million square feet for a new HQ. That puts it in Key Tower territory.
But all of this poses new questions that don’t have any answers or even any solid clues yet. For example, why is a separate RFP for 330,000 square feet being put out there by SHW’s real estate broker? If it’s for SHW’s R&D facility, as it appears, why is the R&D being pushed out to development teams separately from and in advance of the HQ?
The speculation here is that SHW already knows where it wants to build its HQ so it can consolidate offices from at least four scattered buildings into the same structure. It’s likely the same site for which SHW has already done extensive due diligence since before 2015 — the Jacobs Lot on Public Square.
As noted earlier, SHW reportedly is on track to issue an RFP by the end of this year for building the HQ tower, but it doesn’t look like it will include a months-long site search. That RFP’s distribution may be targeted only at construction project delivery teams to design and build a new tower.
The RFP for the R&D facility is apparently being left wide open to competing property owners with sites around the Greater Cleveland area. Unlike the HQ, which must be located in the City of Cleveland unless SHW’s articles of incorporation are amended, the R&D facility can be located anywhere. Although I’ll wager that the HQ and R&D facility will ultimately be built within walking distance of each other. What is to become of Breen? Will it be demolished or repurposed?
As for the Jacobs Lot, SHW already knows a lot about it — from the air currents 1,000 feet above the city to the bedrock 250 feet below it. SHW will need to learn about proposed R&D sites around the region before deciding which is best for continuing the innovations that have arguably made SHW’s products the best in the coatings industry. That will take time, and that’s likely why SHW’s 330,000 square feet of space needs are being put out there separately, now.
END






