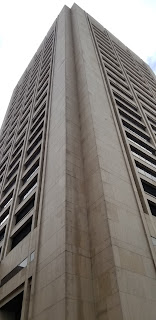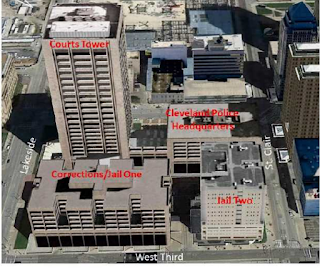There’s a lot more data to be refined and opinions to be weighed, but a preliminary report on Cuyahoga County’s Justice Center shows that constructing a new downtown courthouse tower and a multi-acre jail campus outside of downtown might be the most beneficial and, yes, affordable option for the county.
Specific sites were not considered at this early stage, aside from some options that proposed reusing some or all of the existing Justice Center properties and neighboring county-owned land downtown.?Detailed cost information also was not yet developed.
The report was presented Nov. 21 by consultants to a steering committee comprised of city and county officials and judges overseeing the Justice Center’s possible renovation or replacement. The project’s lead consultant is Cleveland-based Project Management Consultants LLC managed by Jeff Appelbaum.
The Justice Center masterplan process is in the programming stage, where program services are matched with their space needs and how best to configure them to meet accepted standards and best practices. The programs are under three general use categories:? courts, detention and sheriff’s administration.
Although recommendations could be made next month, no decision involving facility configurations will be made before March. It will be many more months before a site or sites can be considered, Appelbaum said.
Two things became quantifiable in the current stage of planning — that the Justice Center facility is in very poor condition, it doesn’t meet current program standards, and it has a shortage of space for its three general use categories by a total of up to 400,000 square feet. That doesn’t include parking, for which the Justice Center is also severely lacking.
The 42-year-old Justice Center’s condition can be expressed in the relative value of investment necessary to renovate each building as-is without addressing programmatic needs or shortages. In other words, the higher the percentage, the worse condition that building is in.
- Police administration – 72 percent
- Courts tower – 56 percent
- Jail I – 47 percent
- Jail II – 23 percent
The police administration building is already the subject of efforts by the city to relocate the Cleveland Police Department headquarters to a large, new facility planned at East 75th Street and the new Opportunity Corridor boulevard.
 |
| The 25-story courthouse tower (KJP). |
Also falling apart are the 25-story courthouse tower and 10-story Jail I building, both built in 1977. The courthouse, housing the county Common Pleas and Housing courts as well the Cleveland Municipal Court, has a total of 590,419 square feet but needs up to 780,000 square feet including support facilities, Appelbaum said.
If built as a downtown tower, the courthouse would likely reach 30 stories or more — if parking for about 2,000-2,500 cars adding 700,000 to 900,000 square feet was in a separate structure. If the parking was in the same structure, that tower could be 60 stories tall, assuming average floorplates of at least 25,000 square feet.
Consultants said that a courthouse in the downtown area and in proximity to the legal community is beneficial. A new courthouse tower is presumed to require one to two blocks of downtown land.
Steering committee members and consultants have considered potential downtown sites for the courthouse tower. But there is a lot of a interest among steering committee members in keeping the courthouse at or near its current location, on the south side of Lakeside Avenue and west of Ontario Street.
The most expensive option would be to build and/or rebuild all-new facilities for the courts, detention and sheriff’s administration on the existing, tiny, 7-acre site, by shifting uses around. Constructing a new courthouse tower on the current site and a new jail/sheriff campus outside of downtown would be the second-most expensive option.
The least expensive option would be to build a new courthouse tower downtown on land somewhere other than the Justice Center, with a jail/sheriff campus outside of downtown, project planners said.
The new facilities could also be joined by the Eighth District Court of Appeals, Domestic Relations as well as the Probate Court, which are located in the 1912-built county courthouse on the north side of Lakeside at Ontario. But judges and many staff said they prefer to remain in the ornate, historic building.
Mary Eileen Kilbane, administrative judge of the appellate court (she will be succeeded by Judge Eileen T. Gallagher in January) took a vote of the 12 appellate judges said they don’t want to move from the historic court building, but they do want to stay involved in the process and have a seat on the Justice Center steering committee.
“Maybe the powers-to-be (say) we will eventually have to join this process of moving” Kilbane said. “Our building is of a historic value and we want to stay there.”
The existing courts have offices spread among multiple buildings, some are off-site yet most offices suffer from overcrowding. For example, the Housing Court has no offices at all and is located in cubicles in hallways. It has just one court room.
Design of court spaces invite on-site conflict. Planners noted there is no separation of spaces for opposing parties in the often emotionally charged and contentious domestic relations court where children are assigned custody and property or finances are divvied up.
And then there is the jail. There appears to be unanimous support on the steering committee for replacing the jails with a new facility rather than rebuilding the old structures.
The Jail I building dates from 1977. It is the scene of overcrowding and conflicts between prisoners and staff. The state standard for jails is to have 48-bed housing units. Jail I has 23- to 24-bed housing units. It is operationally inefficient and lacks sufficient space for recreation, health care, program spaces and services. The jail’s physical condition is poor, planners report.
Although the 11-story Jail II, built in 1995, is in better condition and meets state standards on inmate housing, it also has many design deficiencies. Between the two jail structures, there is 335,620 square feet of space. It would need to expand by about 265,000 square feet to relieve overcrowding and provide safer, more efficient movement of prisoners.
But that could be reduced by 65,000 square feet or more by implementing countywide central booking and offering mental health diversion programs. Although a location for the mental health diversion program hasn’t been determined.
Lastly, the sheriff’s administrative offices total 54,198 square feet but need nearly 90,000 square feet to address crowding and provide efficient movement and adequate on-site storage, planners said.
Consultants noted several preferences and issues about renovating or replacing the Justice Center, be it on the existing, tiny 7-acre site or elsewhere downtown or outside of downtown. Reusing the existing site means a far longer time to occupancy for each of the three general use categories than other options, which also means higher expense than new construction off-site.
Reusing the existing site makes more serious the issue of construction inflation, which planners termed as “cost escalation.” Construction costs are escalating at 4-6 percent per year, so they also compound. Construction costs rising at 4 percent would therefore rise by 23 percent over five years. Also, reusing the existing site limits design efficiency and construction schedules.
Planners noted that a downtown jail is problematic because a jail discourages nearby development and a mid- to high-rise jail means higher construction costs. Low-rise, modular construction is up to 25 percent less expensive and can easily be expanded, whereas a high-rise building cannot. Most modern jails are set on anywhere from 16.5 acres of land in Philadelphia to 44 acres in Lexington, KY.
Having the jail and courthouse physically connected is considered an advantage but not a significant one. For example, Philadelphia moves about 600 prisoners 20 minutes back and forth between its jail and courthouse per day. Cleveland/Cuyahoga County would move about 200 prisoners per day.
 |
| These are the four primary structures at the existing Justice Center campus, with north to the left (Cuyahoga County). |
Operating cost increases involving prisoner moves are small because staff is moving prisoners anyway. It’s the cost of vehicles that make the difference, possibly raising jail operating costs by about 2 percent.
In Philadelphia, the cost of moving prisoners was offset by operational savings from having a new building. Video hearings can reduce the needs and costs for some transports as could the locating of an arraignment holding facility inside a new, downtown courthouse, steering committee members said.
The availability of sufficient parking, either new or shared with existing parking facilities, was a major factor in all sites — especially downtown. Transit accessibility is a major factor as well for all potential sites.
New jail & courthouse on urban site (high rise)
Acquire new urban site
2-3 city blocks or more measuring 18-27 acres to construct:
New courthouse
New support offices
New jail
New parking structure
New jail & courthouse on campus site (low- to mid-rise)
Acquire new campus site of 20-30 acres to construct:
New courthouse
New support offices
New jail
New surface parking
A new courthouse on an urban site (mid- to high-rise) with a new jail on a campus site (low-rise) could have these features…
Jail – Acquire new campus site of 15-20 acres to construct:
New jail
New surface parking
Disposition of existing site
Courthouse – Acquire new urban site of 1-2 city blocks to construct:
New courthouse
New support offices
New parking structure
Disposition of existing site
Objective criteria for weighing alternatives:
Construction cost
Project cost, soft costs, fees, land acquisition, off-site infrastructure, escalation, financing, contingencies, etc.
Embodied costs for future expansion (potentially wasted dollars)
Time to relief jail conditions
Time to critical milestones, including completion
Annual operational costs
30-year operational costs
30-year cost of ownership
For more details, see the Cuyahoga County Justice Center project web site. Here are illustrations of the development alternatives (source: PMC; CLICK IMAGES TO ENLARGE THEM):
END




Fascinating article (as usual). Just one small correction–the Domestic Relations Court is currently in the old Courthouse north of Lakeside Avenue, not the Courthouse tower.
Thanks. Fixed.