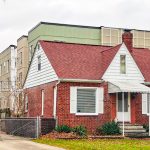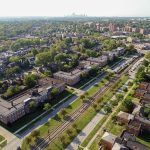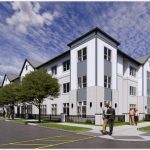This is the Twelfth edition of Seeds & Sprouts – Early intelligence on Cleveland-area real estate projects. Because these projects are very early in their process of development or just a long-range plan, a lot can and probably will change their final shape, use and outcome.
Church HQ project to add daycare, market, offices
A Cleveland-based religious organization is proposing a new headquarters and multi-purpose facility totaling 57,538 square feet in the city’s St. Clair-Superior neighborhood. The Original Glorious Church of God in Christ of the Apostolic Faith plans to demolish and replace its existing, decaying facilities at 7007 Superior Ave. and raze surrounding buildings.
Proposed in a new two-story building is a 9,702-square-foot grocery store dubbed Superior Market. Also planned is a 12,932-square-foot, 12-classroom day care center called the Original Glorious Academy. Two kitchens and a cafeteria also are proposed.
But the project is ultimately intended to be a headquarters for the multi-state religious organization. It would have a 21,796-square-foot worship sanctuary/assembly hall with 568 seats called the Original Glorious Convention Center.
On the second floor will be a business office for the church organization. Plans also show a 179-space parking lot behind or north of the building and extending back to Bayliss Avenue. Although a dollar amount for the proposed development is not listed on the city’s documents, at a unit cost for church construction of $200 per square foot plus site preparation, the project could cost about $15 million.
Those plans for the mixed-use development were submitted to the city in late September and are undergoing a site plan and zoning review. The proposed 4-acre site, of which the church owns about half of the land, is zoned entirely as multi-family with building heights limited to 35 feet and the maximum floor area can use only up to half of the lot.
Although the Original Glorious Church of God in Christ of the Apostolic Faith is headquartered in Cleveland, it was founded 99 years ago by Mother Lula Phillps in Huntington, WV. Today, it is led by General Bishop is Charles M. Laster, Sr. However, tax filings are directed to Bishop David Blount of 4425 E. 142nd St. in Cleveland, a property owned by Blount Properties and Holdings Ltd., public records show.
Contact person for the project is John Prabhudoss, chairman of the board at the Federation of Indian American Christian Organizations. He could not be located for comment.?Architect for the project is Paper Plane Architecture, LLC of Brooklyn, NY. The owner’s financial advisor is Dunhill Inc. of Houston, TX, according to the plans filed with the city.
 |
| The proposed BigHaus development by Brickhaus Partners at the southwest corner of Clifton and West Boulevards (CPC). |
Brickhaus plans townhouses near Edgewater Park
After several fits and starts by less experienced developers, a highly visible yet vacant property on the southwest corner of Clifton and West boulevards was sold last week to an affiliate of Brickhaus Partners for a five-unit townhouse development called BigHaus. The 0.38-acre site has an address of 10011 Clifton.
On Oct. 7, BigHaus Development LLC acquired two parcels for $200,000 from F.W. Pinard Building Company LLC. F.W. Pinard bought the land through an affiliate, Kearny 17212 LLC of Alton, NH in February 2014 and divided it into two parcels in 2016. Two townhomes were proposed but neighbors fought the plan, saying its design didn’t mesh with its surroundings.
The site is one block south of Edgewater Park. There, Brickhaus plans to build 11,300 square feet of attached, for-sale housing designed like several large, nearby single-family homes. Four of the five townhouses will face the boulevards with the fifth or smallest unit behind. The smallest towhouse will measure 1,780 square feet with two each at 1,820 and 2,940 square feet.
In the last few years, Brickhaus developed two multi-unit townhouse projects in the Edgewater-Cudell neighborhood. Both were on the sites of closed churches. The first was 95 Lake, located in the 9500 block of Lake Avenue. It replaced Bethany English Lutheran Church, 9509 Lake Ave. The other was One Seventeen, built on the site of the former Fifth Church of Christ Scientist.
Woodhill Station development plans revised
The Community Builders, developer of a mixed-income apartment complex at 9511 Buckeye Rd., submitted revised plans to the city for the first phase of the project, called Woodhill Station. Plans show an enhanced plaza area outside the 120-unit apartment building’s entrance and refinements to the exterior cladding. The plaza has more landscaping features to make it more attractive and useful to residents.











Comments are closed.