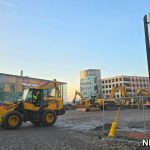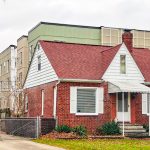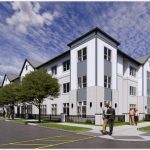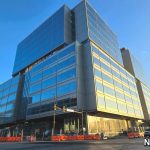Every few days I sift through hundreds of newly filed Cleveland Building Department records to see if something new and interesting was posted. Invariably there’s something worth noting there, like the filing yesterday by Parma-based Gazde LLC for an “ice cream/coffee shop with axe-throwing” at 5807 Detroit Ave., next to the temporarily closed Happy Dog bar.
With knowledge that there are renderings out there for the new Sherwin-Williams headquarters, I saw a filing for “140 Public Square” and almost had a heart attack. That was before I remembered the new SHW HQ is probably going to have an address of somewhere between 1 and 33 Public Square.
The reason is that 1 and 33 Public Square were the addresses of the last two buildings that stood on the northwest quadrant of Public Square. They were demolished for the Ameritrust Tower that never was, a casualty of early 1990s bank consolidations that saw Society for Savings Bank acquire Ameritrust and later saw Society and KeyBank merge.
Instead, 140 Public Square is the address of the Park Building Condominiums. The Building Department listing posted today was for a small, 100-square-foot alteration — not a new skyscraper for downtown Cleveland.
| Another of Pickard-Chilton’s towers is River Point, a 52-story, 730-foot-tall, 1-million-square-foot office tower in downtown Chicago (P-C). |
But that day will come and probably in the next month or three. How do we know? Because SHW wants their downtown Cleveland HQ and research and development facility in suburban Brecksville completed by early 2024.
That means having construction underway for the more complicated and time-consuming HQ by late 2021. Its construction timeline is about 24-36 months. This will require getting designs reviewed and refined through the months-long city approvals process by mid-2021 so the bidding process can get moving, materials can be ordered and delivered and construction can begin.
And we’re already getting word that renderings are out there. News of the renderings comes from two sources.
Information about the SHW HQ renderings comes from a source close to the HQ design process. He described them as “Stunning, evocative of an East Coast especially New York-style of architecture. Very modern. Building height was about the size of the 200 Public Square but could be taller based on the angle of the rendering. There was a decorative element at the top but could’ve been for rooftop equipment.”
The height coincides with what?NEOtrans first reported in May. Back then, word leaked out that SHW and its design team was looking at an HQ in the 45- to 55-story range. That would put it at least at the 45-story height of 200 Public Square. Depending on floor heights, it could mean SHW’s tower would rise to at least the?658-foot altitude of 200 PS.
| Although likely smaller than what SHW wants, the 29-story?102 Street Centre in Edmonton, Alberta offers an eye-catching design from Pickard-Chil- ton, especially its illuminated crown (P-C). |
But it falls short of the height predicted in a later report. In it, a source close to the materials and equipment procurement process said the SHW tower would “rival Key Tower” — Ohio’s tallest at 57 stories and 947 feet tall. That appears debatable if SHW’s tower falls short of Terminal Tower’s 52 stories and 708 feet.
The rendering apparently did not show more of the proposed SHW HQ, only of the tower that SHW plans on Public Square. The source made no mention of anything that SHW might put on the Superblock it also purchased earlier this year. The Superblock is bounded by Superior and St. Clair avenues plus West 3rd and West 6th streets.
Presumably SHW will build on the Superblock a massive parking deck surrounded by additional buildings and spaces for future buildings, plus common areas for employees and the public. Pickard Chilton is SHW’s design architect for the 1-million-square-foot HQ; Vocon Partners, LLC is the programming architect.
The base building architect for the HQ and the design, base and interior architect for the R&D facility is HGA Architects and Engineers, LLC of Minneapolis. The R&D facility will measure about 500,000 square feet and be part of a mixed-use development called Valor Acres in Brecksville.
Another source has seen the renderings for the SHW R&D facilities but didn’t realize it at the time. They were described as conceptual. He said the R&D buildings were “About five stories tall, made of concrete and glass, and connected to each other by ground-level, enclosed walkways. It was an awesome design and very coastal, like something you would see on the East Coast or maybe California.”
These word descriptions shouldn’t come as a surprise as SHW has said that one of the goals of its new HQ+R&D facilities is for talent retention and attraction. It wants facilities designed to uplift, inspire, and promote employee interaction and innovation. In short, the facilities are designed to cause employees to want to come to Cleveland and Brecksville to live, work and play — and want to keep them coming back to work every day.
And SHW’s CEO John Morikis said he has every intention of bringing his company’s headquarters employees back to the office, pandemic or not.
“We recognize that the development, engagement and sense of community our employees share has been essential to our success for more than 150 years and would be difficult to sustain over the long-term with a remote-based workforce,” he said in Sept. 15 written statement.
| The modern lines of the Center for Chemical & Forensic Sciences building at?the University of Rhode Island also bears some similarity to the proposed design of SHW’s R&D facilities in Brecksville (HGA). |
It isn’t known publicly yet how the facilities will be designed to be COVID-compliant — or even if they will be, considering that the HQ won’t be completed until early 2024. I’m sure we all hope the global pandemic is in our rearview mirrors by then.
Vocon has a number of other clients locally who are trying to redesign their workplace interiors to get employees back to work in a safe manner. Potentially, SHW, a growing company, could provide more square footage at the outset for their existing employees and then divvy up that space later on for additional employees after the threat of the pandemic subsides.
In the case of CrossCountry Mortgage’s new downtown Cleveland headquarters, it will feature residential units next door that will be marketed first to company employees. So even if employees are working remotely, they will be only steps away from responding if they need to do anything at their office.
It remains to be seen if and how the HQ+R&D are designed to accommodate the pandemic. But it seems certain that both facilities are being designed for talent retention and attraction. Those are goals that never seem to go away.
END









