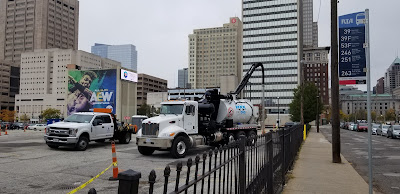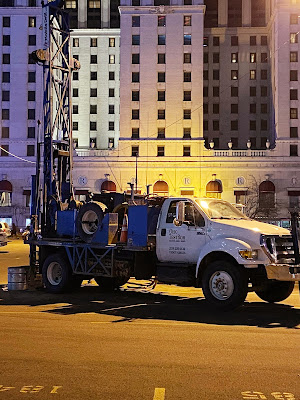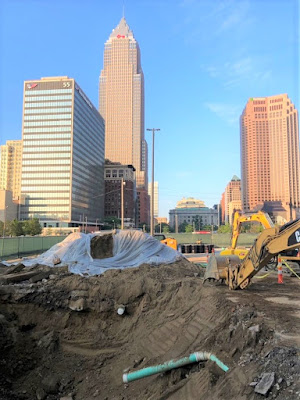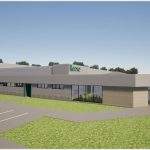A high-ranking member of Sherwin-Williams’ headquarters development team informed NEOtrans that the global coatings giant has set its desired date for groundbreaking for the end of 2021 or very early in 2022. The source spoke on the condition of anonymity as the source was not authorized to speak publicly about the project.
While that source was keeping NEOtrans apprised from their end, another reliable source reached out to report that a contractor, Ohio TestBor of Hinckley, had received verbal approval last week from Cleveland’s Division of Water Pollution Control to discharge drilling water from exploratory wells into the city’s sewers. The wells are for gathering subsurface data for the new SHW HQ’s foundations.
An Ohio TestBor representative told city officials that the geotechnical survey company will be drilling multiple 3-inch wells more than 200 feet in depth, hitting sand, clay and finally bedrock. The drilling is expected to continue for up to a month.
The source noted that the Ohio TestBor representative said the drilling and discharge locations will be “a site just west of Public Square.” The drilling company representative further identified the site is “a location for a high-rise that is currently a parking lot.”
Sure enough, Ohio TestBor crews began drilling this week on the former Jacobs Group-owned parking lot on the northwest corner of Public Square. It is not yet known if the drilling will be limited to this one parking lot.
For its new, 1-million-square-foot HQ, SHW acquired the 1.17-acre former Jacobs lot along with the 5.63 acres of parking lots in the so-called Superblock formerly owned by the Weston Group. The Superblock is bounded by Superior and St. Clair avenues, plus West 3rd and West 6th streets.
Both the Division of Water Pollution Control and the Northeast Ohio Regional Sewer District require geotechnical drilling companies to sample wastewater from the wells to make sure there are no pollutants before discharging them into the storm sewers. The source said they often find pollutants in wells drilled at sites that have been in use for decades if not centuries.
When those two agencies were contacted, their spokespersons said that no permit application documents were filed and no physical permits were issued. The temporary discharge approvals were granted to Ohio TestBor verbally, a common practice.
 |
| In November 2019, three months before SHW announced the site for its new HQ, geotechnical survey crews first probed the soil below the former Jacobs and Weston-owned lots (KJP). |
The news confirms previous reports published at NEOtrans about the size of the HQ building. Drilling down to bedrock indicates that supportive caissons excavated to bedrock will likely be the HQ’s foundation. A building in Cleveland that rests on caissons dug to bedrock points to a building taller than 30 stories. Shorter, lighter buildings are typically built on thick concrete pads.
In November and December of 2019, geotechnical crews and sewer repair workers descended upon the parking lots and city streets surrounding the SHW HQ site west of Public Square. It preceded the February announcement that SHW would keep its HQ in downtown Cleveland but its research & development facility would move to suburban Brecksville.
Work done in July suggested that a second large building, although probably not as large as what is apparently planned for the former Jacobs Lot, may be in the offing. Exploratory excavations were dug at the northeast corner of Superior and West 6th.
A member of the SHW development team revealed to NEOtrans in May that SHW’s HQ tower will probably be in?the 45- to 55-story range. Another report in September from a prospective contractor pointed to a building that might “rival Key Tower” — the 57-story, 948-foot supertall on the northeast corner pf Public Square.
Yet another report, this one in early November, came from two sources who saw conceptual renderings of the HQ tower as well as the Brecksville R&D facility. The HQ tower was described as “evocative of an East Coast especially New York-style of architecture” with a height about the size of the 200 Public Square but could be taller based on the angle of the rendering.
But this latest drilling work confirms SHW and its development team are still working through the conceptual design stage — the earliest step, followed by schematic design and then final design. Exploratory drilling would not be occurring if SHW et al had already determined a conceptual plan about the physical form of its HQ.
SHW in September publicly announced its HQ and research center development team. The construction manager is a new partnership, Welty Gilbane, formed last year by Welty-Testa Builders, LLC of Akron and the Gilbane Building Co., a global firm with offices in Cleveland. Mark G. Anderson Consultants, Inc. of Washington DC is the project manager, responsible for project controls and will be the owner’s representative.
Designing the global headquarters is Pickard Chilton Architects, Inc., an international firm known for designing signature buildings. Meanwhile the base building architect for the global headquarters and the design, base and interior architect for the R&D facility is HGA Architects and Engineers, LLC of Minneapolis — home of Valspar Co. which SHW acquired in 2017. Vocon Partners, LLC of Cleveland is the interior architect for the global headquarters.
END











