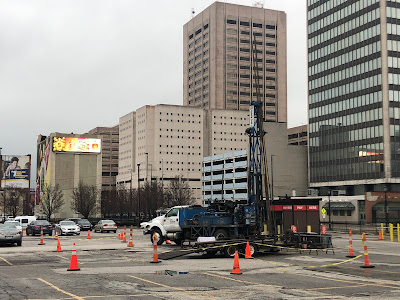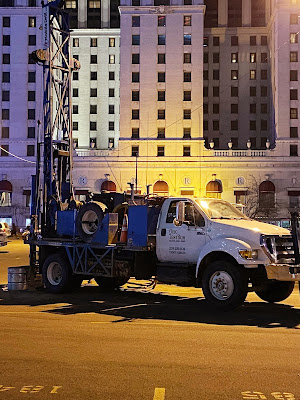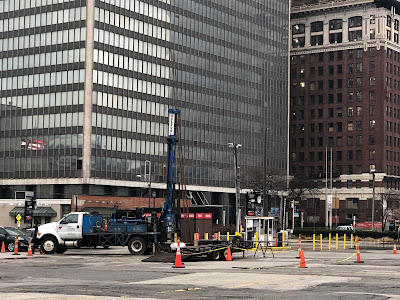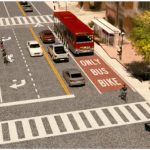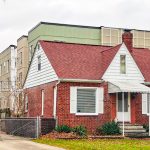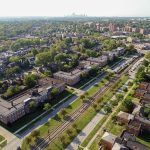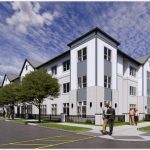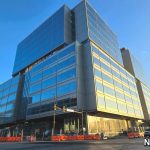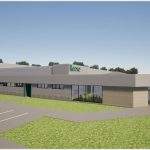Geotechnical drilling crews returned in recent weeks to the parking lots west of Cleveland’s Public Square to gather more data for the design of Sherwin-Williams’ (SHW) new headquarters. In so doing, the biggest question was whether they would drill into more than just one lot. The answer could provide insight as to what HQ facilities SHW might build and where. And how tall.
Based on recent insights posted here at NEOtrans and added to several months later, there wasn’t much surprise that drilling crews from Ohio TestBor of Hinckley were digging 3-inch wells down to bedrock to measure their depths below a parking lot previously owned by the Jacobs Group at the northwest edge of Public Square.
Such deep drilling points to a skyscraper of 30 stories or more. The reason is that tall, heavy buildings in Cleveland must be built atop caissons that extend 200 feet or more down to bedrock.
There is every indication that the new SHW HQ tower on Public Square will approach if not surpass the 45-story, 658-foot height of 200 Public Square. It might even exceed the 52-story, 708-foot height of Terminal Tower. If so, that would make it the second-tallest building in Cleveland, trailing only the 57-story, 948-foot Key Tower.
After all, it was where the Ameritrust HQ tower would have been built 30 years ago. And it was where SHW was looking at building its HQ skyscraper four to six years ago, too. That effort was put on hold while SHW acquired its rival Valspar. A rendering from SHW’s 2014-16 effort reportedly was borrowed by the Greater Cleveland Partnership and others for their campaign to woo Amazon’s HQ2 to Cleveland.
But what wasn’t known was if Ohio TestBor would drill down to bedrock below more than just the former Jacobs Lot. That would indicate a second skyscraper in a multi-structure, 6.8-acre SHW HQ. It has always been assumed that SHW would construct its tallest HQ building on the ex-Jacobs Lot.
The answer is that, yes, Ohio TestBor soon moved off the 1.17-acre ex-Jacobs Lot and onto the 5.63-acre Superblock, bounded by West 3rd and West 6th streets, plus Superior and St. Clair avenues. The narrow alley Frankfort Avenue slices through the midsection of the Superblock.
Their extra drilling work was restricted to an area near West 3rd, between Frankfort and Superior. Ohio TestBor crews so far haven’t been seen venturing any farther west or north into the Superblock to drill.
On the other hand, Enviroprobe Integrated Solutions Inc. also had a geotech drilling crew working on the Superblock. First-hand observations as well as those by reliable sources indicate that only Enviroprobe has poked holes in the ground near West 6th and Superior.
When asked, Enviroprobe crews said they weren’t drilling to bedrock. Ohio TestBor crews confirmed that they were drilling to bedrock. Humorously, when one of the Ohio TestBor crew members was asked if they were drilling for the new SHW HQ, he responded with “I have no idea. They just told us to find rock.”
It should also be noted that each group of crews was working in different locations on the SHW-owned lots. So what can we learn from this information? Potentially — a great deal.
In 1991, the Jacobs Group was finalizing its designs for the 63-story, 1,198-foot Ameritrust HQ tower on Public Square. Most of the parking for this supertall was to be across West 3rd in a stand-alone, square, multi-level garage touching the corners of Superior, West 3rd and Frankfort. Fourteen years earlier, this site was to be the site of a roughly 20-story office building for First Union Realty Trust.
More recently, SHW started looking at a new HQ in 2014 and zeroed in on the Jacobs Lot as their favored site, according to multiple sources who worked on the pre-development of that project. Then as now, SHW planned a 1-million-square-foot tower on Public Square with a parking deck touching the corners of Superior, West 3rd and Frankfort.
But there were differing opinions among those sources about what, if anything, SHW would have built on top of that parking deck. Some said they weren’t aware of anything being planned atop it. Others said a tall building was planned there, albeit half as tall as the one on the former Jacobs Lot.
SHW’s 2014-16 HQ intentions are instructive because SHW doesn’t appear to be veering too far from them in this latest effort. Then as now, they appear to want an HQ tower of about 44-55 stories high, or roughly 650-750 feet tall. They appear to want a big parking deck across West 3rd. And, based on the ongoing drilling-to-bedrock work, they appear to want a big building built atop it sooner or later.
Even if a big building isn’t built atop that deck in the first phase, the parking garage would have to be built in such a manner to support one in the future. That means constructing a reinforced parking garage atop caissons that descend to bedrock.
But it’s interesting that the drilling to bedrock on the west side of West 3rd has been concentrated near West 3rd and adjacent to Frankfort. No holes were apparently drilled to bedrock next to Superior.
Ohio TestBor crews said today they have drilled a half-dozen holes to bedrock by West 3rd and Frankfort with another three holes to go. The remaining holes will also be in the same area near West 3rd and Frankfort, they said.
SHW said their HQ will be 1 million square feet, not including structured parking. If a 1-million-square-foot HQ tower is built at the northwest corner of Public Square, what does that leave for SHW to build above a possible parking garage on the other side of West 3rd?
The answer may lie in another use SHW will reportedly bring downtown – the training of its employees. Training of vice presidents, salespeople, information technology, human resources and other on-the-job development will all be consolidated from the southwest suburbs and University Circle to the new headquarters site.
The new 1-million-square-foot base headquarters building on Public Square will consolidate 1 million square feet of offices from multiple buildings downtown and Warrensville Heights. It doesn’t account for training activities moved downtown — or the lodging they will need for up to a week at a time. Some visitors, including larger customers, contractors and suppliers, will be in town for even longer.
According to a source, those visitors will fill an average of more than 100 hotel rooms per night during the week. That number will grow as SHW grows. Since it’s an average, it is likely that the lodging requirements will, at times, be much larger. SHW could build the hotel and contract it out to a flag like Home2 Suites by Hilton, TownePlace Suites or similar to operate it.
So could SHW be considering building an extended-stay hotel atop a parking garage touching the corners of Superior, West 3rd and Frankfort? Or a training facility? Quite possibly. Their scale could require a tall building.
| Another view of the unofficial rendering of the SHW HQ showing a potential second skyscraper of about 30-35 stories comprised of a, extended-stay hotel over a large parking deck (Ian McDaniel). |
At least 100 suites (probably double that) measuring up to 600 square feet per suite might be involved, with non-revenue spaces (lobby, fitness center, utilities, aquatic center, laundry rooms, etc.) adding about another 400 square feet per key.
Those ingredients could produce an extended-stay hotel of about 200,000 square feet or more. At 10,000-15,000 square feet per floor, that works out to 13 to 20 stories. Below it could be a parking garage for 1,500 cars at 350 square feet per car, complete with first-floor lobbies and commercial spaces. The parking garage alone could top out at a dozen levels. Combined, this parking-lodging structure on the west side of West 3rd could reach 25 to 30 stories or higher.
This is a logical explanation of why Ohio TestBor is drilling down to bedrock at two distinct locations on the SHW HQ site. Perhaps SHW also plans a separate building for training with classrooms and maybe a ground-floor flagship retail store, in part for training purposes and to introduce new products. But this wouldn’t be large enough to justify a second skyscraper unless it is included with the hotel and parking deck.
Either way, SHW’s sub-contractors will need to wrap up their poking around soon and deliver their findings to the base building architect HGA Architects and Engineers, LLC as well as the overall HQ’s design firm Pickard Chilton Architects, Inc. SHW reportedly hopes to start HQ construction by this time next year.
Pete Marek, Ian Meadows and Ian McDaniel contributed to this article.
END

