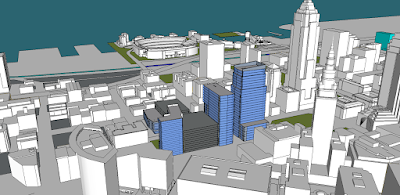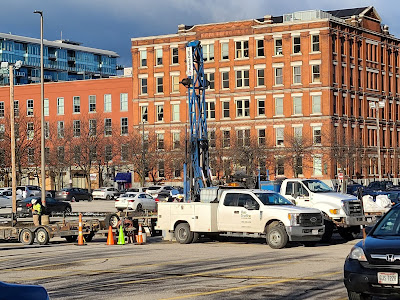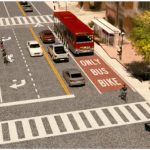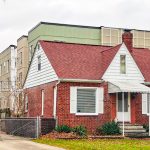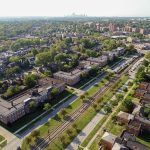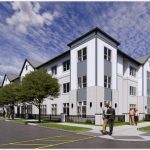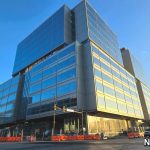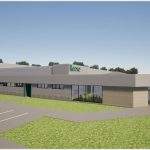Three sources have confirmed it — the new Sherwin-Williams (SHW) base headquarters (HQ) tower on Public Square will reportedly top out at 27 stories — or more than 400 feet high. Plus, there will be a second headquarters office building of about 20 stories tall exceeding 300 feet in height.
Turns out this basic concept — two 20-something-story HQ buildings — has been SHW’s plan all along.
There are also likely to be other significant structures on SHW’s 6.8-acre planned urban campus that is now a swath of lifeless parking lots in downtown Cleveland’s Warehouse District, based on what sources have said this week.
Those structures include as many as two massive parking garages plus a training center and possibly a hotel. Some ground-level spaces and/or roofs of parking decks will be left undeveloped for future expansion.
How those structures will be arrayed across the former Jacobs and Weston lots is the subject of much speculation beyond the secretive SHW HQ development team. But team members aren’t completely successful in their secrecy, otherwise NEOtrans would not be aware of the basic HQ concept or the potential additional land uses.
 |
| How the skyline of downtown Cleveland could look in a few years, as viewed from the south. The new SHW HQ complex is visible in blue at the left side (Ian McDaniel). |
The building heights are less than what was shared in earlier reports and less than what many Clevelanders have hoped. But the sharpening vision for the SHW HQ is revealing an urban campus that the global coatings giant hopes to use as a recruiting tool to lure creative young talent to work for the company here.
In the summer of 2019, SHW’s HQ consultant Welty Building Co. reached out to major general contracting firms and a select few property owners. It asked for design and cost proposals for an HQ and research facilities totaling 1.6 million to 1.8 million square feet. The scope of the HQ was to be at least 1 million square feet divided among two connected buildings, each in the 20- to 30-story range.
Through Welty, SHW told the respondents that it wasn’t interested in an iconic skyscraper. In fact, in communications to respondents that included an SHW executive, that executive reminded respondents that the 1866-founded company didn’t achieve such a high stock price (then about $600 per share, now above $700) by abandoning its conservative values.
The executive also passed along HQ preferences from SHW CEO John Morikis. After touring them, Morikis reportedly liked the cozy, collaborative design of Goodyear’s new HQ in Akron but apparently didn’t like the sterile, monolithic design of Eaton’s new HQ in Highland Hills.
Although there was one notable aspect Morikis did like about Eaton’s HQ, a source said. The CEO’s office isn’t at the top of the building. Instead, it’s on the fifth-floor — not even higher than the trees surrounding the Eaton HQ. Then-CEO Sandy Cutler didn’t want height. He wanted a campus-style HQ with quick access to the parking garage and a better view of the trees and ground, not the sky.
Those are some of the reasons why SHW stayed with their basic concept for the HQ throughout the development process. According to reports from persons representing different roles on the SHW HQ development team, the basic form of the HQ complex west of Public Square will apparently be as follows:
- A 27-story, 400-plus-foot-high, 500,000- to 600,000-square-foot base HQ building with an address on Public Square. Depending on the floor heights and any rooftop decorative elements, this building could range in height somewhere between the Justice Center Courthouse Tower (410 feet) to the Erieview Tower (529 feet).
- A 20-story (approximately) secondary office building that is 300-plus feet high with 400,000- to 500,000 square feet bounded by the west side of West 3rd Street, Superior Avenue and Frankfort Avenue. It may be connected by overhead walkway or tunnel across West 3rd to the base HQ building.
- A training center as sources said SHW plans to relocate all training of vice presidents, salespeople, information technology, human resources and other on-the-job development will all be consolidated from the southwest suburbs and University Circle to the new headquarters site.
- Potentially an on-site hotel; if an extended-stay hotel it selected, it would require more space and height to accommodate.
- At least one (more likely two) massive parking decks. One will accommodate most of the initial 3,000 SHW workers. The other will make up for the 1,000 surface parking spaces lost to the SHW HQ development.
While the exact locations of these parking decks aren’t known, their scale and the remaining site leaves little wiggle room for them to be built elsewhere but near the center of the Superblock bounded by Superior, West 3rd, St. Clair Avenue and West 6th Street.
To fit two parking decks totaling 3,000 spaces on the Superblock while still leaving space around their perimeters for additional development might require two 10- to 15-level decks, each covering about an acre of land.
Limiting parking garage vehicular access to a secondary street like Frankfort would conform to the Superblock’s Urban Overlay District zoning. So would hiding parking decks behind usable spaces like offices, hotel rooms, training facilities — or at least having ground-floor commercial spaces like restaurants and retail.
“The Urban Overlay (UO) District is established to foster a high level of walkability and design quality for Cleveland’s urban streets,” according to the City Planning Commission Web site. “The UO will do this by requiring pedestrian-oriented building features, preserving and enhancing the architectural character of new and existing buildings and protecting public safety by minimizing conflicts between vehicles and pedestrians.”
It is unlikely that the parking would be put below the HQ buildings, adding 27 and 20 stories above a dozen levels of parking and making the overall structures appear taller.
The reason is that one of the sources expressed disappointment about the 27-story tower. He didn’t qualify his remarks by saying something along the lines of “at least it will be on top of a tall parking garage, making the combined structure look more like a 40-story building.” The exception may be a limited amount of subterranean parking for executives below the base HQ tower.
Although a dozen-level parking structure is a tall garage (and heavy when fully loaded with vehicles), shorter parking decks would gobble up too much space. It could be the tallest parking garage in downtown Cleveland, eclipsing the 11-level Ontario Street Parking (formerly the May Co. garage), 2047 Ontario St. at the northeast corner with Prospect Ave.
At the request of SHW’s development team, Ohio TestBor of Hinckley continues to drill down to bedrock at multiple locations on the HQ campus site. This week, they’re boring holes just west of West 3rd and north of Frankfort. They’ve already drilled south Frankfort just west of West 3rd, as well as on the former Jacobs lot on Public Square.
Such drilling is an indicator where SHW may put tall and/or heavy buildings in the first or later phases of HQ development. As noted in the last article on this subject, it may also be an indicator of where soil conditions cannot support even a medium-sized structure with a floating mat concrete slab foundation, thus requiring caissons dug to bedrock for structural support.
While many Clevelanders may be disappointed in seeing SHW build a 27-story HQ on Public Square, the number of floors don’t always tell the tale as to how tall a building might actually be. Consider that average floor heights are 18.7 feet in the Stokes Federal Courthouse, 16.5 feet in Fifth Third Tower, 15.7 feet in Ernst & Young Tower and 15.5 feet in Key Tower. Those are the last four office towers built downtown.
Using those floor heights, the new SHW base HQ building would measure anywhere from 418.5 feet to 505 feet high. That would rank it somewhere from the fifth- to the ninth-tallest building in Cleveland. And that’s without any decorative elements atop the structure.
The secondary HQ office tower, at about 20 stories and using the average floor heights noted previously, would reach anywhere from 310 to 374 feet high. Such a height would rank it somewhere between the 13th- and 19th-tallest building in Cleveland.
END

