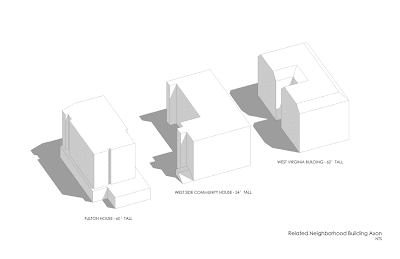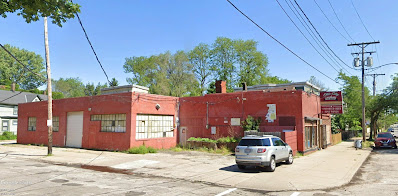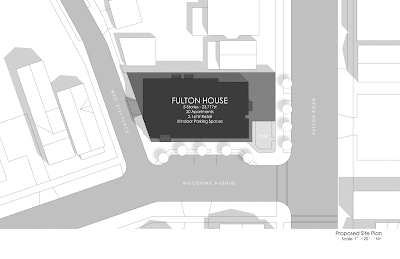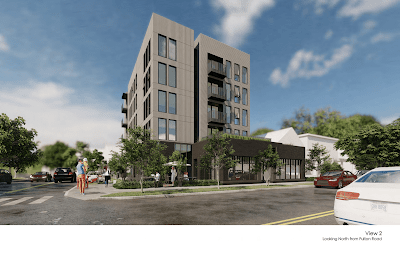A small mixed-use development proposed on the site of Ohio City Brews on Fulton Road is getting some mixed reviews from the community. But the developers are confident that they can address many of the concerns.
If so, they hope to start construction this summer on a 20-unit apartment building atop an existing, 96-year-old building to be converted into two storefronts and parking. The project would freshen up and activate an underutilized, high-profile street corner in a densifying, vibrant urban neighborhood.
Local Development Partners, LLC (LDP) is pursuing Fulton House, 1828 Fulton. The $4.9 million project would be a five-story building with residences that are comprised entirely of one-bedroom apartments to meet the demand for such units.
Preliminary plans show the residences would range in size from 480 to 924 square feet, averaging 740 square feet. Twenty percent of the units will be affordable due to their reduced floor layouts, said LDP principal James Asimes (pronounced ah-sim-ez) in a phone interview. Asimes has lived in Ohio City for about seven years.
“I’ve been past that building a number of times and saw an opportunity to renovate an existing structure that activates its street presence and adds apartments,” Asimes said. “It’s a great corner when you look at what else is around it. That building deserves to be something better and in line with some of the other buildings in the neighborhood.
“We’ve tried to be thoughtful and respectful with this project,” Asimes said. “I think some of the details of the project have been overlooked.”
That includes the proposed apartment building pulled back from the edges of the historic building to reduce the scale and sheer walls above the sidewalks that exist at other mid-rise buildings in the neighborhood like the West Virginia Building or the West Side Community House.
Also, the use of specialty European wood for cladding the apartment building is a unique feature. A European supplier, Thermory, is looking to expand in the USA. They use a chemical-free process to treat wood. This would be the first building in the USA cladded with this product, Asimes said.
Vehicular entry to the indoor parking would be via an existing curb cut on West 31st Place. The outdoor patio, regardless of whether a restaurant or cafe locates on the ground floor, would be provided at the northwest corner of Fulton and Woodbine.
“It (the patio) would be a great benefit to a potential tenant,” Asimes noted.
Apartments will feature luxury finishes, stainless-steel appliances and engineered wood floors, according to a project summary. Floor layouts will provide eat-in kitchens and in-suite laundries. Bathrooms will have tiled floors, tiled showers and oversized vanities. Eighty percent of the units will have outdoor balconies, each with enough space for a four-person dining table.
Preliminary plans show the five-story building would be 60 feet tall, between the heights of two nearby buildings — the 54-foot-tall West Side Community House and the 62-foot-tall West Virginia Building. Originally, 1828 Fulton was built in 1925 with a storefront, gas station and service garage/warehouse.
Asimes is also director of acquisitions for the Realife Management Group based in downtown’s Warehouse District.
 |
| Height and scale comparisons with existing mid-rise buildings in the Ohio City neighborhood (Horton Harper). |
The developers have already combined their real estate abilities in several Cleveland-area projects, including in Ohio City. They are building the $5 million Harbor 44 development, now under construction at the southeast corner of Lorain Avenue and West 44th Street. That two-story-tall project was scaled back from its original four-story plan as a result of neighborhood feedback.
There, they razed the long-closed and decayed Ohio City Furniture for a 22,000-square-foot commercial development including a 7,200-square-foot Sherwin-Williams paint store, relocating from the now-razed Market Plaza to make way for the massive Intro development. A 4,800-square-foot ground-floor retail space is available. Upstairs, 10,000-plus square feet of office space is available for lease.
Fulton House is proposed as a 23,717-square-foot building. Retail tenants aren’t nailed down yet, so it’s too early to say if Ohio City Brews would return once the year-long construction is completed.
“We’ve had an initial conversation with them,” Asimes said. “But we haven’t come to anything definitive with them.”
 |
| The existing, 96-year-old building at 1828 Fulton that would be built upon is in need of some serious TLC (Google). |
Those reviews started Jan. 21 with the Ohio City Design Review Committee. That’s where the community’s reaction was mixed, said Tom McNair, executive director of Ohio City Inc. Concerns were expressed about the new building’s scale and modern design affecting the historic charm of the area. But he noted that the project’s plans are still very conceptual and subject to revision.
Next, the developers and their architect, Westleigh Harper, principal and co-founder of Horton Harper Architects of Cleveland, will present the project later this month at the city’s Landmarks Commission.
“The existing building to remain with some changes to allow additional retail and a safer vehicular ingress (and the) new building built atop it,” said Harper. “All the new facades, other than a portion of the West 31st face, will be setback from the perimeter of the existing structure.”
The project must appear before the Landmarks Commission because the project is in an historic district and the building upon which Fulton House would rise is an historic building. McNair also said Ohio City Inc. will host a virtual forum on the project. There has been no block club vote on the project yet.
“Working with CoUrbanize is working out real nice in terms of information sharing,” McNair said. “The developers are getting input to refine the plan. It’s important to note that it’s a preliminary plan. It’s an initial proposal.”
| The addition of an outdoor patio, at left, located at the corner of Fulton and Woodbine, would add new life to this Ohio City neighborhood (Horton Harper). |
LDP has a purchase agreement for the 0.159-acre parcel, owned since 1989 by Tom Hatzopoulos. The agreement would be executed if city approvals, including zoning variances, are granted.
Zoning for the property is currently two-family, with a 35-foot height limit and the structure’s maximum gross floor area can be only one-half times the area of the lot. In other words, the existing commercial building doesn’t conform to the city’s zoning code either, McNair pointed out.
“The current use is not in the best interest of the community as it is a one-story building,” he said. “But for Fulton House to be built as it is currently proposed, it would need a substantial number of variances.”
The city’s Board of Zoning Appeals is the panel responsible for hearing applications for building code variances. Such an application would follow a project review and vote by the Landmarks Commission.
“When we first started working with this project, we started talking with neighbors and the block club as part of the outreach program,” Asimes said. “We wanted to be respectful of the process we were asked to follow.”
- Warner & Swasey conversion funding not there yet
- St. Vincent hospital demo starts; What’s next?
- Will a Brook Park stadium hurt efforts to maintain Gateway? Apparently the Cavs think so.
- Glenville, Hough, Ohio City housing wins big
- Polling data shows voters oppose Browns move
- Regional chamber of commerce likes Browns’ move











