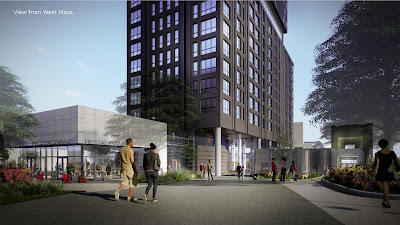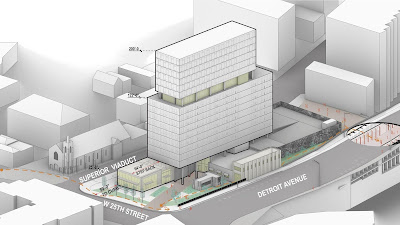UPDATED FEB. 13, 2021
Plans for the Bridgeworks development in Ohio’s City Hingetown neighborhood have been dramatically changed. Gone is the plan to build a seven-story hotel next to the residential portion of what was to be an 11-story building.
The new plan is to build the hotel atop the residential structure, bringing the combined height of the proposed Bridgeworks building to total of 18 stories and 200 feet. That would put it just shy of the 19-story, 208-foot-tall Lakeview Tower, 2700 Washington Ave., built in 1973 on the other side of the Shoreway highway.
It would also begin to create a skyline for Hingetown which also has the 2005-built, 12-story Stonebridge Towers Apartments, 2222 Detroit Ave., and the 11-story Church+State development that opened last year at 1436 Church and State Way.
The city’s zoning code allows a building of up to 250 feet tall at the proposed site on the northwest corner of West 25th Street and the Detroit-Superior Bridge. Replacing the hotel at the back of the Bridgeworks building is an above-ground parking garage hidden by screening. Previously, a more costly, subterranean, two-level, 180-space parking garage was proposed below the structure.
 |
| A dawn view of the proposed Bridgeworks tower on West 25th with St. Malachi Church visible at left (MASS/LDA). |
The development team that built Church+State — Grammar Properties and M. Panzica Development — is pursuing Bridgeworks. And they’re pursuing this bigger tower for a big reason — revenue opportunities.
“We’re excited about it and think it makes for a more dynamic and marketable project,” said development partner Michael Panizica.
He said that the goal is to get shovels in the ground for the project by the end of summer with an 18- to 24-month construction timeline. That suggests the project’s financing is coming into focus although Panzica wouldn’t discuss such details.
Last November a request for qualifications (RFQ) was issued by Newmark Valuation & Advisory for the hotel portion of Bridgeworks. Proposed is a branded lifestyle hotel. Prospective hotel operators had to respond to the RFQ by Nov. 30.
Putting the hotel above the residential makes it more marketable to potential hotel operators. However, no operator has reportedly been signed and no prospective flag has been identified. Neither is likely until after conceptual plans are approved by the city. Thus, Panzica said it was premature to discuss details regarding the hotel.
Ohio City’s Design Review Committee is scheduled to get an opportunity to review and comment on the revised plans for Bridgeworks at its next meeting on Feb. 18. Mass Design Group of Boston and LDA architects Inc. of Cleveland comprise the project’s design team. New York City-based Turner Construction Co. is the project’s general contractor.
Bridgeworks is proposed to be a 230,000-plus-square-foot, mixed-use development consisting with 167-170 mixed-income units, a roughly 130-room hotel, 2,000 square feet of ground floor commercial space and the parking garage. The scale of the project is similar to the previous design, only more vertical.
The 2-acre site includes several historical buildings from its prior life as the Cuyahoga County Engineers’ offices, laboratory and garage. Plus it has an entry building for the former streetcar subway on the lower level of the Detroit-Superior Bridge. Some of those may be repurposed to residential and hotel amenity uses although the 1960-built Engineers’ lab/offices would be demolished, plans show.
 |
| Plans for Bridgeworks show a public plaza and restaurant at the corner of West 25th and Detroit-Superior Bridge (MASS/LDA). |
An historic designation was awarded for the Cuyahoga County Engineers’ buildings last September that would make their renovation eligible for historic tax credits. The amount of those credits would probably be too small to make a significant contribution to the developers’ capital stack.
But by increasing the project’s height above 15 stories, Bridgeworks may also be eligible for a Transformational Mixed-Use Development (TMUD) tax credit if the total value of the project is more than $50 million. Given the scale of the project, it is likely to be in excess of that.
TMUD is a new state program that is already generating significant interest among real estate developers seeking to invest in large-scale projects in Cleveland and other large Ohio cities with populations above 100,000.
When first proposed, Bridgeworks started out with a proposed height in the six- to eight-story range. It was then bumped up to 11 stories last fall and now would provide an even more significant vertical presence on the west end of the Detroit-Superior Bridge, offering lofty views of downtown and Lake Erie.
Tyler Kapusta contributed to this article.
END












