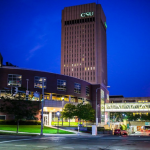This is a massing — a simplified representation of a structure to convey its scale — of a proposed 10-story apartment building overlooking the West Shoreway and Edgewater Park. It is the third apartment building seven to 10 stories tall planned in the Edgewater Park area, with more possibly coming. This and other project plans became a public record after they were submitted to the city yesterday (EAO). CLICK IMAGES TO ENLARGE THEM
More industrial lakefront land is turning residential
A local developer is proposing to build the tallest building between Ohio City and Lakewood’s Gold Coast, within a few steps of Edgewater Park. Yet, at 10 stories tall, the proposed expansion of The Shoreway apartment complex, 1200 W. 76th St., won’t threaten to scrape the sky west of Cleveland’s Battery Park.
J Roc Development LLC of Cleveland, in response to strong demand for more residential units on the city’s near-west side, increased the scale of a proposed expansion of The Shoreway which it crafted into apartments from a former Pat Catan’s warehouse in 2013. Last year, the developer proposed but never built a 16,800-square-foot addition to the west side of the building, adding about 16 apartments to the 43-unit property that’s located in the Detroit-Shoreway neighborhood. But it decided that wasn’t enough.
Now, J Roc is bumping up the numbers significantly according to conceptual plans submitted to the city yesterday for a zoning review. According to public records, it wants to add 73 apartments in seven floors above three levels of parking that would increase the number of spaces on-site from 76 stalls to 183. About 156,000 square feet of new structure, 95,304 of it for new residential and the rest for parking, would be added onto the existing four-story, 66,000-square-foot converted warehouse.
That would require demolishing a canopy over a portion of The Shoreway’s parking area and build in its place a two-level parking garage with a rooftop amenity deck. On that deck, J Roc proposes to put a 65-foot-long railroad gondola car for use as a pool. It would overlook the busy Norfolk Southern railroad tracks, the West Shoreway highway and Edgewater Park’s beach beyond.
The Shoreway apartment complex is steps away from a recently renovated underpass of the tracks and highway. From that underpass, a pedestrian path continues onto a bridge that leads right into the second level of the Edgewater Park Beach House. At the second-level open-air pavilion is a seasonal, full-service bar and community living room with a double-sided fireplace.
J Roc and its architect, Evident Architecture Office of Portland, OR, propose the building to top out at 112 feet high. The height restriction for this site, per the city’s zoning code, is 115 feet. Atop the 10-story building would be unique, multiple, angular rooflines, according to the conceptual massing submitted to the city.
These are views of a massing of The Shoreway expansion including a multi-level parking garage facing the railroad tracks. The middle view shows a site context with the Battery Park development to the right and beyond the development with downtown in the distance. In the foreground is a shrinking portion of the remaining lakefront industrial area (EAO).
On the 10th floor, a huge, single penthouse apartment with four outdoor terraces and gardens would be offered. This apartment would have four bedrooms, five full or partial bathrooms, sauna and a gym. Plans show an open dining room, living room, kitchen and outdoor “lake garden” facing toward Lake Erie. A primary bedroom, studio, morning terrace and city garden would face east towards downtown. The penthouse design shows an outdoor evening terrace on the west side of the building.
Kyle Konczos, director of construction at J Roc Development, who submitted the planning package to the city did not respond to an e-mail from NEOtrans seeking more information prior to publication of this article.
If built, this expansion of The Shoreway apartment complex would be the third proposed residential development in the seven to 10 stories range along the lakefront’s shrinking industrial area. That area, which includes a former Eveready battery plant now called Battery Park, overlooks a 1-mile stretch of the West Shoreway that runs past Edgewater Park.
Among the mid- to high-rise projects planned along the lakefront, the first to be reported last summer was an $85 million remake of the former Westinghouse plant, 1200 W. 58th St., into apartments, hotel and retail. The plant, like many others in this area, dated to the 19th century.
That property, dominated by an eight-story, 112-foot-tall building, was ultimately purchased last fall by Westinghouse-Breakwater Properties LLC, an affiliate of Trebilco LLC. Michael Trebilcock, Jr. is manager of Trebilco. His family founded a Cleveland-based data protection company called MCPc Inc. However, detailed plans for redeveloping the ex-Westinghouse site have yet to be publicly released.
Then, NEOtrans learned of another potential lakefront development last October, this one sought by Property Advisors Group of Beachwood. Plans since revealed for this site at 8400 Lake Ave. show a seven-story, 170-unit apartment building at the north end of the property, overlooking the railroad tracks, West Shoreway and Edgewater Park. At the other of the 2.2-acre parcel next to Lake Avenue, Knez Homes of Painesville plans to build 13 townhomes. This plan was submitted to the city and is pending a review by the City Planning Commission.
END














Comments are closed.