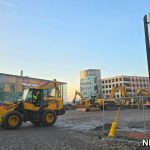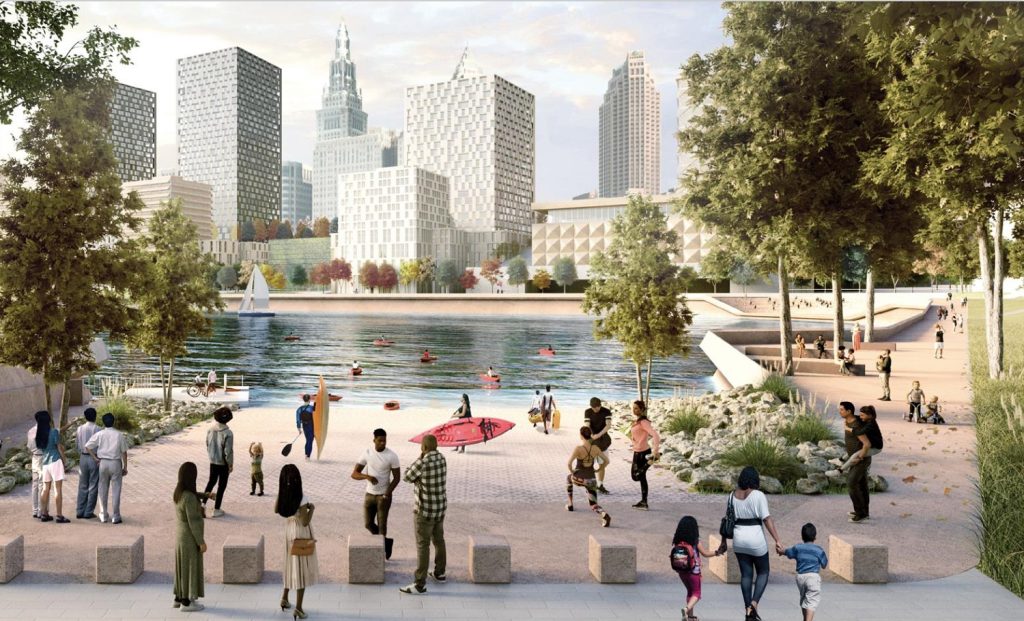Big projects happening simultaneously
For several years, NEOtrans has been following the emergence, planning and development of major projects at the Cleveland Clinic Foundation’s Main Campus on the city’s East Side. In 2023, shovels will go into the ground for several of those projects which, in total, will rival the global health system’s last big building boom that occurred about 15 years ago. NEOtrans interviewed two of Cleveland Clinic’s leaders to learn more about the Clinic’s $1.3 billion construction program.
When it comes to construction and facilities, two of Cleveland Clinic’s top officials are Chief of Operations William M. Peacock III and Executive Director of Buildings & Design Jorge “Pat” Rios. Peacock joined Cleveland Clinic in 2005 as director of facilities construction and real estate while Rios commanded construction and facilities at U.S. Navy bases for 25 years before joining the Clinic in 2018. NEOtrans sat down with both of them recently for an interview to discuss the Clinic’s busy construction agenda. That agenda has been underway for a while now but it’s just starting to become visible on the landscape.
Neurological Institute
Planned for several years, the new Neurological Institute was originally proposed to be a 400,000-square-foot building constructed in the 9800-block of Euclid Avenue. But a desire for more in-patient services in the new facility meant more than doubling the size of it and moving its location to a site that offered a wider footprint. That site was the location of the “P” Building surgery center and its “PP” parking garage at East 89th Street and Carnegie Avenue. Both were demolished in December to make way for the new Neurological Institute. While there is no hard date for the start of construction yet, look for it before mid-2023.
“There aren’t many 1-million-square-foot buildings going up around town,” Rios said with pride, acknowledging the new Sherwin-Williams headquarters downtown as the only other. “It (neuro building) will consolidate neurological caregivers and services under one roof that are currently spread throughout the (Main) Campus.”
The new 14-story facility will not relocate suburban caregivers to downtown, but it will result in new jobs. That includes 2,000 new construction jobs over the next 3.5 years, Peacock said. The Clinic continues to advertise for dozens of permanent jobs at its Neurological Institute. But he noted that much of the added space in the new neuro building will be needed for patients and their families and visitors, which is one of the reasons why the space needs for the new building grew so much from “just” 400,000 square feet. Previously, Clinic officials anticipated handling certain neurological care more so on an outpatient basis.
Cleveland Play House site
The former site of the Cleveland Play House, 8500 Euclid Ave., will be demolished starting in mid-January, although hazardous materials abatement has been going on for the last few months, Rios said. The 11.3-acre site will continue to be used for Clinic employee parking, for construction worker parking and as a materials and equipment staging area for the construction of the new Neurological Institute.
“We’ve started site prep work before then (the haz-mat cleanup) and will be adding a new power feed to parking lot lights,” Rios said.
“When we’re done with that (neuro building) construction, the Play House site is a future canvas,” Peacock said. “It could be mixed use (housing, retail, etc), or offer outpatient facilities, be a site to distribute power and steam (for heating and sterilization) in the future, or simply provide flexibility in our planning. It’s too early to say right now. But our campus continues to grow and the number of caregivers likely will to continue to grow. Parking pressures also continue to grow.”
There may be two large new parking garages added for Clinic employees and visitors. While the sites haven’t been decided yet, the Clinic has been doing a traffic and transportation study with the aid of data from the Northeast Ohio Areawide Coordinating Agency and other partners, Peacock said. The topic of parking and traffic came up while discussing Clinic developments at other end of the Main Campus near the already congested Opportunity Corridor Boulevard that opened just over one year ago.
Innovation District/Pathogens Center
To say that development activity in the Cleveland Innovation District is active would be quite an understatement. Already, the new Fairfax Market 196-unit apartment building over Meijer grocery store has topped out its six-story building. South of it is another apartment building over retail — the 80-unit Square 105 is in advanced construction. And the Cleveland Clinic has also invested $450 million in the first phase of its expanded Global Center for Pathogen Research and Human Health. It’s understandable if you haven’t noticed that construction work however.
On two floors inside the Lerner Research Institute, 9620 Carnegie Ave., the Clinic intends to open by April an 80,000-square-foot dry lab for the first phase of the Pathogens Center. Also in the $450 million first phase will be additional wet/dry labs, bio-safety labs and more, funded in part by $200 million from the State of Ohio and JobsOhio nearly two years ago at the height of the global pandemic, Peacock said.
“The work around the Pathogens Center is tied to money from the state and collaboration with other partners,” he explained. “There will be up to 1,000 new jobs just from the research component.”
“It will also create 8,500 jobs in secondary employment and from the increase in the number of patients,” Rios noted.
Additionally, in the Lerner center, IBM and the Clinic are near to completing deployment of the first private-sector onsite, IBM-managed quantum computer in the United States. Aimed at advancing the pace of biomedical research through high-performance computing, the Cleveland Clinic-IBM Discovery Accelerator is a 10-year joint venture that is about to launch.
“Deployment of the IBM quantum computer is scheduled for the end of the first quarter of 2023,” Peacock said. “It’s tied together in terms of our construction and programming activities with the Innovation District.”
Phase two of the Pathogens Center is due to rise on the north side of Cedar at East 100th Street. Building massings shown in Clinic master plans suggest that this will be roughly 200,000 square feet and about four or five stories tall. There are no details on when it may start construction but the Clinic would like to complete it in 2025. That may mean a groundbreaking before the end of 2023.
“The phase-two buildout will be to the south of the (East) 100th Street garage,” Rios said. “The existing garage will not be sufficient for this expansion. But we also want the innovation district to be a walkable community area.”
Community projects
Several parcels of Cleveland Clinic-owned land are hosting privately owned buildings, mostly at the southeast corner of the Main Campus. They include the 2007-built Rite Aid drugstore, 10090 Chester Ave., the Geis Companies-owned but vacant IBM-Explorys building, 10500 Cedar, that opened in 2018, and the Brooks Automation/Azenta Life Sciences biorepository, 9908 Cedar, that was completed in 2021.
Adding to that is the under-construction Fairfax Market mixed-use development by Fairmount Properties on Clinic-owned land at Cedar and East 105th Street. If it leases out quickly after its scheduled opening in summer 2023, look for a second phase immediately west of the first. The goal of Fairfax Market is to address two needs for the surrounding area — being able to live near where you work and bringing healthy food choices to a designated food desert.
“We got our toe in the water in several areas to affect change in the community near our Main Campus,” Peacock said. “One was to address the high rates of infant mortality so we opened the Stephanie Tubbs Jones Center in Fairfax which is now one of the largest Medicaid providers in the community.”
The surrounding neighborhoods were also designated by the U.S. Dept. Of Agriculture as a food desert in terms of a lack of grocery stores offering healthy foods, he said.
“We’re willing to partner in more high-density projects built by others,” Peacock said. “We’ll see what happens but we’re getting ahead of ourselves. Let’s get this project (Fairfax Market) done first. But it (seeking more mixed-use, high-density projects) is on our minds.”
“Being a part of our community, that’s our intent in Fairfax,” Rios added. “Having good partners is a key to this. Fairmount did a lot of research. They held a community meeting with Councilman (Blaine) Griffin and Fairfax Renaissance (Development Corp.) and spent a lot of time talking to our caregivers to develop a live-where-you-work approach.”
Cole Eye Institute
At most other times, construction of the 150,000-square-foot Jeffrey and Patricia Cole Building at Cole Eye Institute and a renovation of the existing 130,000-square-foot Cole Eye Institute building would be a headline project. But a $177 million development tends to get overlooked in a $1.3 billion construction program that also includes a new $80 million, 95,232-square-foot hospital out in Mentor. Plus it’s opening new facilities in London, England; Abu Dhabi, United Arab Emrites; Weston, Fla.; along with the renovation of 54,000 square feet of space at Fairview Hospital in Cleveland’s Kamms Corners neighborhood.
The new, four-story Cole Eye building will have a two-level atrium and refractive exam/procedures rooms, with 50 outpatient clinic exam rooms on the second floor, 12 ophthalmic surgery spaces, 3 refractive surgery procedure rooms and 30 recovery rooms on the third floor with administrative offices and a large mechanical penthouse on the fourth floor. The existing building, constructed in 1999 at 2022 E. 105th St., will have renovated imaging, lab and express care services on its ground floor, according to plans submitted to the city.
“Site work has started with the relocation of parking and the underground electrical conduit relocation at the west side of the building,” Peacock said. “Actual construction on the new building will start in the first quarter. We’ll start with the new building and when it’s done, we’ll relocate to the new building and renovate the existing (Cole Eye) building.”
Rios said the new Cole Eye building should be done by the end of 2024 with renovations of the existing building to be completed by mid-2025. The Cole Eye expansion could add up to 200 new jobs to the Main Campus. For most employers, that would be a significant increase. But Peacock noted that Cleveland Clinic has 20,000 employees at its Main Campus out of 72,500 Clinic workers worldwide.
END
















