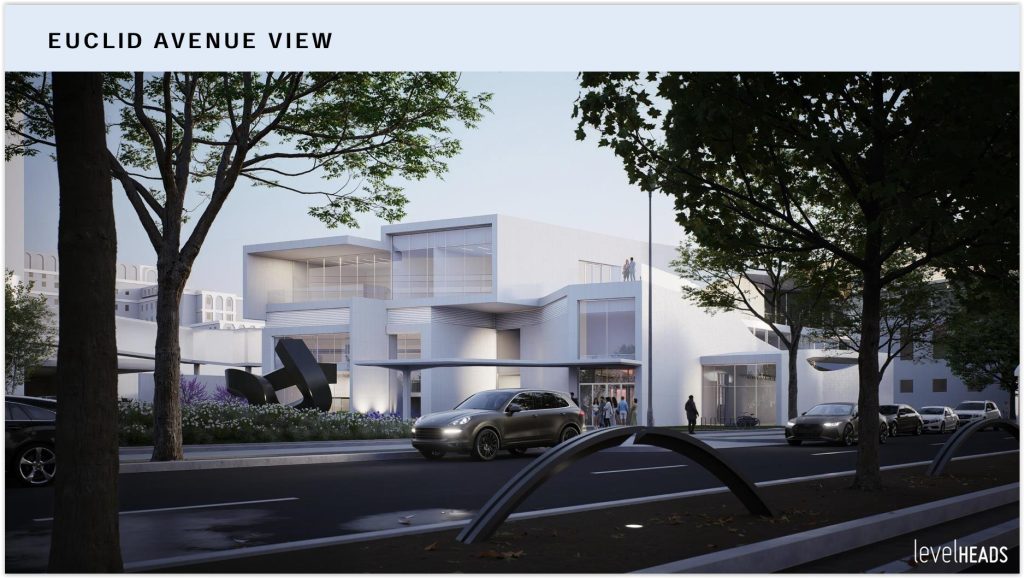Planning Commission gives preliminary OK
Detailed plans for a proposed conference and classroom facility at University Hospitals’ (UH) Cleveland Medical Center were unveiled today and won preliminary approval from the City Planning Commission. But considering the commission’s compliments about the project, it would be a surprise if the commission didn’t give the project final approval in the coming weeks.
The facility, called the Iris S. and Bert L. Wolstein Center, is planned to rise on a grassy strip of land at 11100 Euclid Ave. in Cleveland’s University Circle. Roughly half of the $30 million center’s cost is being funded by the Wolstein family. In fact, all of the funding will come from philanthropy, said UH officials. The project was publicly announced in August 2024.
But not all of the funding is hand for the three-story, 40,000-square-foot building. UH officials said they are confident they can raise it soon, hence the reason for them seeking design approval now and pegging early 2026 for a potential groundbreaking date.
Christopher Trotta, president and CEO of Valley View-based levelHEADS Architects and Integrators, said this is a site that University Hospitals has been preparing for 20 years that they first envisioned in 2010 upon building the Seidman Cancer Center and the Center for Emergency Medicine.
“They (UH) had always planned for a center of excellence to be here and pick the right project to finish out that (grassy) mall that was there, sort of as a temporary mall,” Trotta said. “The concept is to really emphasize the mission to heal, to teach to discover and this building will house physician education (and) a simulation center for medical procedures.”
But ultimately it will be a gathering place and event center for the hospital in the middle of the campus of both UH and Case Western Reserve University (CWRU) in the heart of Cleveland’s vibrant Eds and Meds cluster.
“University Hospitals, as large as it is an academic medical center, doesn’t have its own conference center,” Trotta added. “So we would finally get one with this project. So it’s going to pull all that together right at the (hospital’s) front door.”
The facility couldn’t fill out the grassy lot to the west of the view corridor along University Hospitala Drive toward UH’s Lerner Tower because a steam line runs below and through the middle of the lawn. The Wolstein Center’s setback from Euclid is designed to match that of CWRU’s Allen Memorial Medical Library to the west and the Seidman Cancer Center to the east.
The largest use of space in the Wolstein Center is a 250-seat, 350-person, two-story-high grand ballroom event center surrounded on the ground floor by public circulation areas, a cafe at the west edge, and perimeter art galleries that will be open to the public.
“We really want to make this site a destination place and not a transient pass-through space,” Trotta explained. “This building will house some of the most important artwork the University Hospitals has in its large collection.”
Conference rooms, control rooms and storage areas are on the second floor. Covered patios cover the front of the second and third floors. The third floor will also have classrooms, an executive board room, art depository and curatorial studio plus a mechanical penthouse. Steam service and other utilities will be in the basement, plans show.
Outside, the grounds to the east of the building will be redesigned with a valet staging driveway around an amphitheater that can be equipped with an event tent. The valet staging area is intended to keep cars from backing up into the emergency driveway.
A looping driveway for the Wolstein Center’s main entrance will be provided, and have a 15-foot-high sculpture donated from Wolstein’s corporate offices placed in its center. Additional sculptures will be outside the new building’s canopied main entrance.
The Wolstein Center’s exterior will be constructed of Equitone, a fiber cement façade material. The structure’s design is intended to be monolithic and stand out from the rest of UH’s other buildings. Lastly, the new center has provisions for the addition of a pedestrian skybridge into the patient parking garage, over an existing driveway.
“What you’ve done here as a health care institution goes above and beyond what I’ve seen going on in this city,” said Planning Commission Vice Chair August Fluker who had the gavel in the absence of Chair Lillian Kuri. “You’ve been very thoughtful about view corridors. You created outdoor space. You embrace the fact that people actually walk. You’ve done a wonderful job.”
He and others also praised the project’s public accessibility to UH’s art collection. But there were also design suggestions from the commission and the Euclid Corridor Buckeye Design Review Committee the day before, said East Region City Planner Kim Scott.
Those suggestions included maximizing landscape material on the site with a potential reduction of hardscape, and to study the protection of public spaces next to the valet drive area with removable bollards or planters.
“There was a lot of excitement for this area with this new facility going in,” Scott said of the local design review panel. “Overall the committee supported it.”
END








