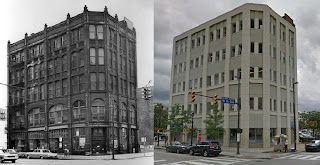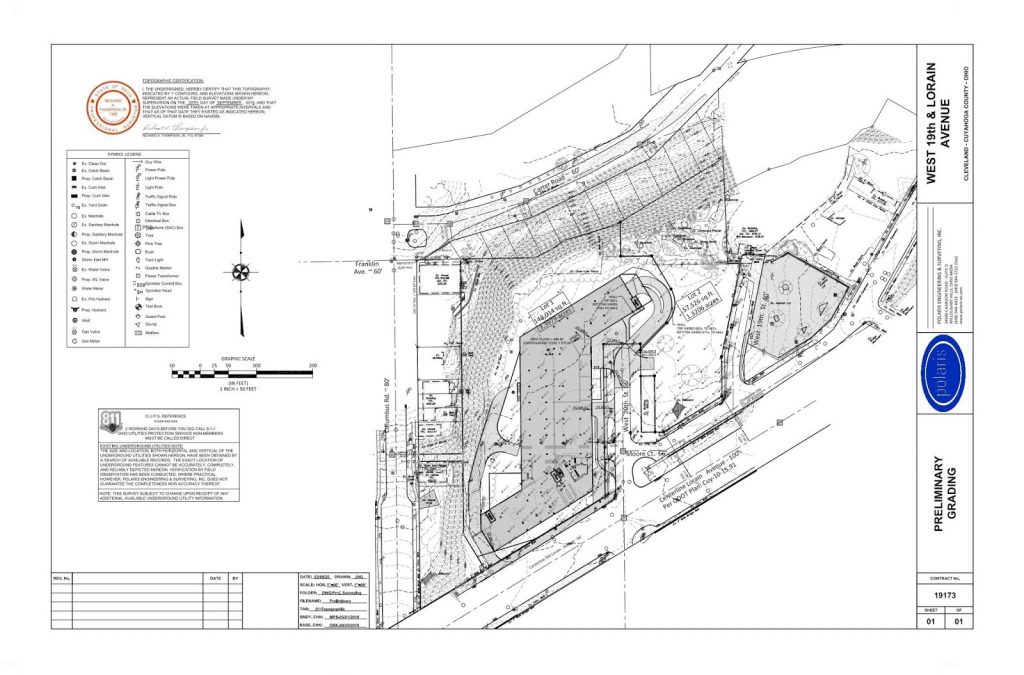Two rumors about new real estate developments may not be unrelated as they first appeared. In fact, they may be directly connected.
The first rumor is that Stark Enterprises’ nuCLEus development may be going forward after all, albeit scaled back. The second rumor is that a boutique hotel is coming to the Warehouse District.
Reportedly, a Dream Hotel is in the early stages of working with a developer to locate on St. Clair Avenue. Details are scarce about the location for this international chain of boutique hotels, other than “St. Clair in the Warehouse District.” But hotels often follow themes in how they build and operate and we can learn about future plans by looking at projects they’ve already done and how they might evolve.
Based on Dream Hotel’s themes in its existing or under construction sites, they like to repurpose older buildings. Their locations in New York, Miami and Hollywood are all repurposed historic structures. They are large boutique hotels, ranging in size from 169 to 314 rooms. Typically, boutique hotels are smaller, about 10-100 rooms.
With their Nashville location, due to open Feb. 1, 2019, they repurposed a six-story, historic commercial building. But they also built a new, 10-story structure alongside it, albeit with historic-looking facades on 4th Avenue North, a main thoroughfare. Their planned Dallas location will be a brand-new, 13-story building on historic Mockingbird Lane in the Uptown area. It was originally going to be a 128-room hotel but was increased to 264 rooms.
On St. Clair in Cleveland’s Warehouse District, underutilized or vacant buildings are scarce. A possible location for Dream Hotel’s Cleveland location could be on a parking lot, site of the long-planned Superblock development by Weston Inc. It might also involve repurposing the for-sale, 2002-built Reliance Building, 959 West St. Clair, next to the Flats. Those would reflect Dream’s growing interest in newer structures. But Dream’s philosophy is more about historic buildings and historic districts.
To me, that points to the for-sale headquarters of Stark Enterprises, 1350 W. 3rd St., on the southwest corner of St. Clair. While this building looks relatively new, it was actually built in 1900. It was modernized in the late 1960s with a contemporary skin. Underneath is ornate masonry, much like the Schofield Building at Euclid Avenue and East 9th that had its modern skin removed and its elaborate Victorian facade beneath meticulously restored.
At 18,290 square feet, Stark’s HQ is slightly larger than the Reliance Building. If converted into a boutique hotel, it could reasonably accommodate about 40-50 hotel rooms. If more rooms are desired, a historic-looking building could be built on the Weston-owned parking lots surrounding it. There is no room by the Reliance Building for expansion. Stark’s asking price for its five-story headquarters is $2.9 million.
If Dream Hotel is dreaming about Stark’s HQ as its Cleveland location, then it might help explain the rumor about Stark’s nuCLEus development. If and when Stark builds nuCLEus, founder Robert Stark said he would relocate the company’s HQ offices to it. NuCLEus was originally planned as a 48- to 54-story, mixed-use complex with approximately 125,000 square feet of retail and restaurants, 200,000 square feet of office space, a 120-room hotel, 406 apartments, 36 condominiums and parking garage with 2,100 spaces.
Relocating 15,000 to 20,000 square feet of office space for a real estate development’s sponsoring company to said development may provide more motivation to fill some gaps in the project’s capital stack. But it doesn’t fill it. Not even close. Even if Stark got its sale asking price of $2.9 million for 1350 W. 3rd, or will retain ownership and has a nice lease deal in the works with Dream, neither is enough to move the fiscal needle on nuCLEus — a massive development with a $542 million price tag.
But the new rumor is that nuCLEus will be smaller than originally planned and be built in phases. The office component, now proposed to be slightly larger, is needed more urgently. Not only is Cleveland’s Class A office market getting tight, but if Dream Hotel wants the old Stark HQ, then Stark needs a new HQ to relocate to sooner rather than later. Stark originally proposed a 13-story (minus a public parking pedestal) “Plot B” for nuCLEus, with floor plates of about 35,000 square feet. This building would not only contain nuCLEus’ office component, but dedicated parking for the offices, building mechanicals and ground-floor retail/restaurants. It is unlikely Stark would increase the height of this building above 20-25 stories or it would require digging costly caissons to bedrock.
While the amount of reduction in the residential component is unknown, one might look to Playhouse Square for an answer. There, the 34-story Lumen apartment tower is under construction because the project’s sponsor, the nonprofit Playhouse Square Foundation, is not interested in a profitable return on its investment. Its return will instead come in the form of a more vibrant district, including busier restaurants, stores and theaters.
Stark may be after the same thing. The residential component could be viewed as a loss leader (or, more likely, a break-even leader) for the rest of the development which is heavy on retail and restaurants. Stark’s 28-story The Beacon tower located one block away has topped out the height of its steel skeleton construction and, when completed and filled next year, will also offer a supply of several hundred residents with purchasing power. The Beacon was built on an already existing parking pedestal and so might the residential building for nuCLEus, depending on Stark’s new phasing plan.
Removing the 150-room hotel from the development plan, including its costly bridge between two towers at the 18th-story level, would drop the project’s overall cost by tens of millions of dollars. And removing the hotel from nuCLEus makes sense if Stark is the one involved with Dream Hotel in the Warehouse District.
Furthermore, if the residential tower is reduced to roughly the size of the Lumen tower, nuCLEus’ cost would drop by another $60 million or so. With 150 hotel rooms and nearly as many residential units removed from the plan, that means less structured parking too. Scratch another $20 million or so from the parking cost.
By the time the “value engineering” is done, nuCLEus could be a $350 million to $400 million project, including for-sale townhouses lining Prospect Avenue and five or more floors of condominiums at the top of the residential tower.
The proposed Warehouse District hotel and a first-phase office tower at nuCLEus will help continue the momentum of downtown Cleveland.
END






If the nucleus tower isn't going to be 54 stories, how tall do you think its going to be?
Nucleus was actually going to be two towers, with a bridge building (hotel) coming across from the smaller office tower to the 54-story residential tower. Now it sounds like there will be two independent towers. In the article, I noted that the office tower is unlikely to be taller than 20-25 stories, including the parking pedestal. The residential tower will likely be smaller and also built atop a parking pedestal as part of a later phase. If the parking pedestal is built with caissons, a residential tower of more than 30 stories is likely. If no caissons, then a residential tower of similar or lesser height to Stark's Beacon tower (28 stories) is possible.
Valuable information ..I am delighted to read this article..thank you for giving us this useful information.
Commercial Construction Pinehurst