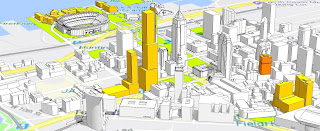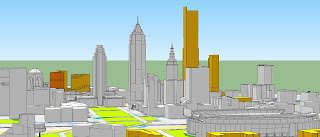A high-level source has identified that the Jacobs Group-owned lot on the west side of Cleveland’s Public Square, as well as a portion of the neighboring Weston Group-owned parking lots in the Superblock, are the favored location for Sherwin-Williams (SHW) new headquarters tower. And it is the preferred location for the coatings giant’s new research facility, as well.
The source also confirmed an earlier report that the HQ plus research and development center would measure 1.8 million square feet total. And he also confirmed that they were the subject of a request for qualifications (RFQ) sent several weeks ago to Cleveland-area construction management firms.
Additionally, the source said two firms received the RFQ — Turner Construction Co. and Gilbane Building Co. No other construction management firms were identified. It should be noted that those two companies have the most experience locally not only in building high-rise structures, but also in digging caissons to bedrock for buildings nearly 30 stories and taller.
It shouldn’t come as a surprise that SHW prefers to build its new HQ on Public Square to address its worsening space needs. It’s the same location that SHW had advanced planning for a 900,000-square-foot HQ tower in 2014-15 before it redirected corporate resources to the acquisition of rival coatings firm Valspar. Today, SHW is a larger, faster-growing company than it was in 2015.
But what is a surprise is that a consolidated R&D center will supposedly come with it. And that’s no small facility. It would combine the 140,293-square-foot Breen Technology Center, 601 Canal Rd., with the 170,000-square-foot former Valspar Applied Science & Technology Center in downtown Minneapolis. And it would add extra space for elbow room and future growth, presumably totaling about 330,000 to 350,000 square feet.
The R&D component would be in a second tower, located across West 3rd Street from the HQ. The materials used and tested at SHW’s existing R&D facilities are in such small quantities that they are no threat to the structure, let alone nearby buildings.
Consider that the General Services Administration approved building the 430-foot-tall Carl B. Stokes Federal Courthouse tower across narrow Canal Road from the Breen Technology Center. The research center is more like a college laboratory which often shares the same building with classrooms and offices.
But the big reasons why SHW executives want the R&D next to the HQ are to preserve and improve interaction between research and corporate. That’s important for ensuring innovation as well as for security. Electronic transmittal of research findings can be vulnerable to outside attack, such as for corporate espionage or by garage-based hackers. And, consider that SHW has numerous government contracts, including the military.
Lastly, the 1.8 million square feet of space noted in the RFQ does not include parking, another source said. The parking component alone will be a massive structure. For example, providing a parking structure for just half of the 6,000 SHW employees involved in this project would mean a garage measuring more than 1 million square feet. But, at this early stage, it isn’t known what the parking needs will be.
 |
| A new SHW HQ tower could make a colorful state- ment. An example would be the Wilshire Grand Center in Los Angeles. At night, its LED strip can change colors for certain occasions (UrbanOhio). |
SHW currently has more than 1.1 million square feet of office spaces scattered throughout Greater Cleveland, most of which is bursting at the seams. A few hundred thousand extra square feet of office space for elbow room and future HQ expansion is likely in the cards. Plus, SHW has the previously stated needs for up to 350,000 square feet of R&D facilities.
Yes, it is always possible that something could come along and slow, stop or redirect this project to another community, such as a Cleveland suburb. But, increasingly, that doesn’t appear to be the case.
This HQ+R&D project is going to be a gigantic undertaking, involving some gigantic amounts of money coming from a corporate cash flow whose volume boggles the mind. It is quite likely that this project will cost somewhere in the vicinity of $2 billion.
While that sounds like a lot, a $2 billion construction cost could be funded by SHW as a current liability (ie: debt paid off in less than a year). That’s thanks to SHW’s post-Valspar net operating cash flow.
SHW’s cash flow is so voluminous that even a major recession let alone a city’s public incentives are unlikely to move the needle much for SHW. However, SHW is still reportedly listening to offers from other communities.
The company’s net operating cash flow is nearly $2 billion per year — a 49 percent increase from 2016, the last full year before SHW absorbed Valspar. And it’s almost double the cash flow from 2014.
Even more impressive, during the depths of the Great Recession in 2008 and 2009, SHW’s net operating cash flow was $876 million and $859 million, respectively. That was well before the Valspar acquisition.
SHW is a very resilient company. So even if there is a recession, SHW could probably still afford this 1.8-million-square-foot HQ+R&D facility with little difficulty — and without public incentives.
END






OMG this is amazing Iam so excited
Ken, your reporting is incredible! What an asset you are to Cleveland!
Yea he really is
Thanks guys. Just trying to find out what's going on and share what I find.
Boy would this be great for the city (and the skyline). Just looking at the mockups, it seems that the new SW buildings would take up well more than 50 percent of the land and square footage the city was offering to Amazon last year (of course, you'd be subtracting some of SW's existing office space on a net basis). That's going to be a huge shock to the downtown real estate market, and a good one. All things being equal, Organic growth of an existing, hometown company is better than an outside company coming and flipping the entire business community on its head.
I am largely an optimistic individual regarding the ongoing progress and the pace of new development in Cleveland … But, I can't help feeling like our excitement that evolves around a potentially architecturally striking skyscraper may be just a dream or very premature. I sincerely hope that I am wrong on this, but there's a gnawing feeling of doubt that just won't leave me.