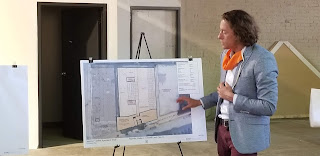UPDATED MAY 27 WITH LINK TO “PLANNING DOCUMENTS”
At a meeting today of the Riverfront District Block Club, developers presented their plans for a high-rise apartment tower near the top of the hill above Flats’ West Bank. It is the first of what is likely to be more residential towers announced publicly in the near future for the West Bank.
The development team, led lhttps://neo-trans.blog/2020/05/13/developers-investors-making-big-plays-on-flats-west-bank/ocally by Walton Hills resident Wayne Jatsek of Jatsek Construction Co., presented preliminary plans for a 24-story tower at 2208 Superior Viaduct with about 186 market-rate apartments above six levels of parking totaling roughly 128 spaces, according to planning documents presented by Paul Glowacki of Lakewood-based Dimit Architects.
Proposed data for the building can and probably will change as the plan works its way through the city’s design-review process, said Jatsek. That process started today with the input gathered from the block club and by residents living near the proposed tower. NEOtrans broke the story about this development nearly two weeks ago.
But a block club vote won’t be taken until next month’s meeting, said club President Scott Aylesworth. Glowacki said that means that the earliest it could appear on the docket for the City Planning Commission’s Design Review docket is late July. That points to a potential target date for groundbreaking at about 8-12 months from now, Jatsek said.
 |
| Paul Glowacki of Dimit Architects presents the conceptual plans for the 24-story residential tower, proposed to be built at 2208 Superior Viaduct, above the Flats West Bank (KJP). |
He would not reveal the identity of the other investors involved in the project but acknowledged at least one of them is from outside Greater Cleveland and is nationally prominent.
“I’m pleased that they see Cleveland as an attractive place to invest,” Jatsek said. “We’re seeing more national investors show interest in Cleveland.”
Although the developers haven’t completed their market analysis yet, the developers said they do have preliminary findings from their Cleveland-based consultants. And they said they are encouraged by how fast apartment developments lease out in and near downtown Cleveland at the rents they command.
For that reason, the proposed apartment tower will have many of the same features and amenities as the new towers in downtown, such as The Beacon and The Lumen. Unlike those high-rises, this proposed Superior Viaduct tower is proposed to have balconies for every residential unit.
| A preliminary cross-section of the proposed high-rise, with Superior Viaduct of the left side of this view and Washington Avenue to the right side (Dimit). |
There will be what Glowacki called “an active front” on Superior Viaduct — a main entrance with a small area for a residential amenity such as a concierge desk, Amazon lockers, bike room and/or dog wash. And while the tower doesn’t currently contain any ground-floor retail like a small cafe, it would be considered it even though “it isn’t the highest and best use for the developer,” said attorney John Christie who identified himself at the meeting as a spokesman for the developers.
Jatsek and his team have a purchase agreement with Daryl Kertesz’s Downtown Ventures LLC to acquire the 0.3-acre property and its two-story, 120-year-old building. The property was listed for sale at $1.5 million. The actual purchase price has yet to be disclosed.
The roughly 275,000-square-foot tower’s construction cost hasn’t been identified yet either but could be $100 million or more, depending on how the building’s programming and finishes are ultimately decided in the coming months.
The building height, although still in flux with the market analysis and public input still ongoing, is currently pegged at about 237 feet. The building is relatively skinny, with the residential floorplates limited to 11,000 square feet, plans show.
 |
| The white, two-story building in between the two four-story buildings would be demolished for the proposed high-rise tower. This view looks east on Washington Avenue (KJP). |
The residential floors will be perched atop a parking and entry/service pedestal of 12,800 gross square feet per level. That floor area limits the number of parking spaces to 28 or less per level but revised plans are in the works to increase the amount of parking, Glowacki said.
The maximum building height for the Flats West Bank area per the zoning code was raised to 250 feet by the city a few years to allow and encourage vertical development projects such as this. It’s working, based on the sudden arrival of new development projects in the area.
“Lots of projects are getting going due to the city’s updated zoning,” Glowacki said.
All vehicular access will be via Washington Avenue which is lower in elevation than Superior Viaduct. Superior Viaduct is owned by the city but leased to K&D Group — developer and owner of the neighboring Stonebridge complex, built in the 2000s.
 |
| A map showing the location of 2208 Superior Viaduct in rela- tion to other currently proposed developments nearby (KJP). |
The plans received some modest push back from residents of the 11-story Stonebridge condominium building across the street, complaining they would lose their views of Lake Erie. Some of those in attendance at the block club meeting were concerned about traffic and parking.
Another resident said he moved to the still-new luxury condo tower because of the gritty industrial nature of the West Bank and said it would be ruined by living next door to a “Miami high-rise — it just doesn’t fit.”
“We’re going to meet and work it out,” said Ward 3 Councilman Kerry McCormack who was in attendance at the block club meeting. “We’re more than happy to have these conversations.”
Aylesworth, a Stonebridge resident, said he welcomed this development because it would add to the vibrancy of Flats West Bank. After Stonebridge was built, much of the building boom of the 2010s that occurred in the rest of the Flats, Ohio City and downtown had eluded the West Bank — until now.
END



