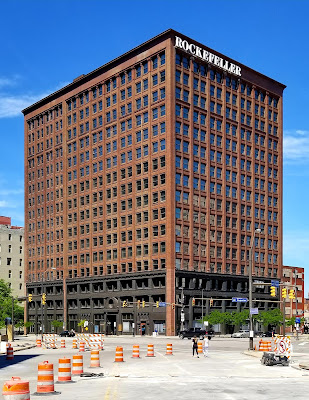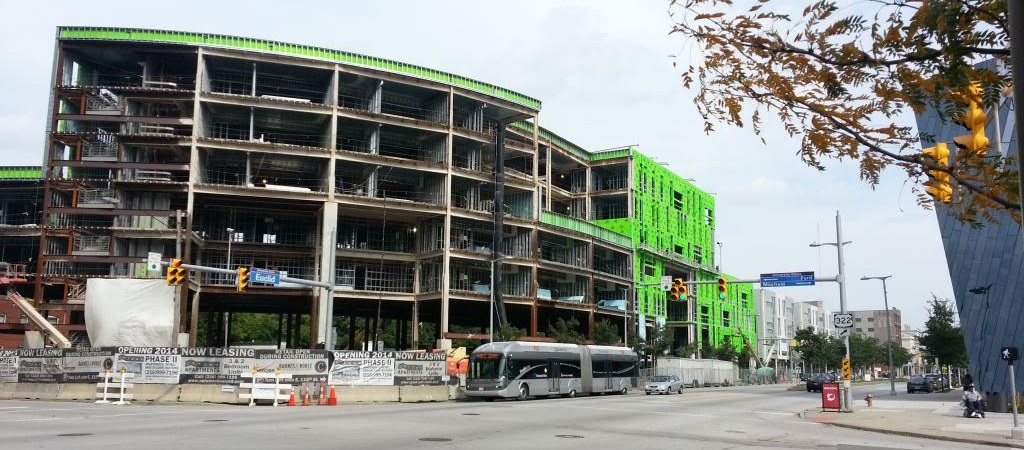Title to the Rockefeller Building in downtown Cleveland transferred today to a partnership that seeks to redevelop the historic edifice with housing, offices and ground-floor retail.
The 17-story building is located at 614 W. Superior Ave., across West 6th Street from the planned site of the new Sherwin-Williams headquarters. This purchase is the first what may be several spin-off investments directly resulting from the massive headquarters project.
Although all of the financing isn’t yet in place to proceed with a renovation, the sale puts the building in the hands of motivated owners who have deeper pockets. The owners are a partnership of Realty Dynamics Equity Partners, LLC of Akron, OH and Wolfe Investments, LLC of Plano, TX.
The property’s sale price was $13.35 million, members of the development team said. Anthony Spitalieri from Fidelity National Title assisted with the transaction.
Agostino Pintus, managing director of Realty Dynamics, and Kenny Wolfe, president of Wolfe Investments, were unavailable for comment. However, members of the development team were able to discuss on the record the purchase as well as the proposed renovation project.
“This building is in a perfect location with Sherwin-Williams’ new headquarters going up across the street,” said Conrad Geis, director and managing partner of general contractor and building manager Geis Companies. “Sherwin-Williams is a prime driver for business here.”
 |
| The detailed and decorative facade of the Rockefeller Building on its Superior Avenue side. The facade is a signature of a build- ing designed in the Sullivanesque style of architecture (KJP). |
The buyers and development team looked at numerous other buildings downtown for purchase and renovation. However, the Rockefeller Building apparently was their first choice and that preference was reaffirmed after looking at all of the other possibilities, so the group circled back to the Rockefeller.
The sellers were Benjamin Cappadora of Cleveland and Diana Miller of Brooklyn, NY. Together, they owned Rockefeller Building Associates which in turn owned the building since 1988. Cappadora has been a part of the building’s ownership since January 1967 when Cappadora Realty Corp. acquired it from 614 Superior Co., public records show.
Cappadora, now 88 years old, has been quietly looking to sell the half-empty office building off-market for a couple of years. Geis Property Management & Leasing is taking over management of the property. Management and planning activities are led by Al Krist, president of Geis Properties.
The new owners and development team are in the process of securing federal historic tax credits for the building. These are non-competitive tax credits meaning that, if a building meets federal criteria at the time of the application, it will get them.?There is a post-construction review and inspection by the National Park Service. If the building continues meet federal standards for five years after construction, its owner keeps the tax credits.
Without financing in place, representatives of the development team said there are no plans at this time to relocate within the building or evict from the building its existing tenants. The tenants are all on month-to-month leases. The 261,264-square-foot building is 51 percent occupied.
The building has faded from its former glory in recent decades. But any visitor to the Gilded Age building can see past the dust, rust, leaking pipes, grime and tarnish that a beauty exists underneath, waiting to be reborn. The building, built in two stages in 1905 and 1910, features all of the marble, iron, brass and woodwork one would expect in a structure built by Cleveland native and Standard Oil Co. founder John D. Rockefeller.
Geis Companies of Streetsboro will have the honor of restoring the building’s luster and the responsibility of managing the property once construction gets under way. And the firm will manage the property once the work is done.
“When you walk in, you’re going to know you’re in a Rockefeller building,” Geis said. “We’re going to stay in line with the design, look and feel of this building to ensure the preservation of the building and the meaning behind it. We’re also going to do a substantial facade cleanup like what our team did with the May Co. building (on Public Square). The Rockefeller is going to have the same kind of look and feel. It’s going to be beautiful inside and out.”
Although renovation plans are still conceptual, the development team proposes repurposing floors 5-16 of the Rockefeller Building with 436 apartments including 273 micro-unit apartments. The apartments would measure anywhere from about 273 to 726 square feet each, preliminary plans show.
Floors 2-4 will have renovated offices for existing or new tenants. The ground floor, with entrances off West Superior and West 6th, will have 12,000 to 15,000 square feet of retail, be it shops, barber/salons, restaurants and/or food hall. They will be accessible not only to the building’s office tenants and hundreds of residents, but also to Sherwin-Williams’ 3,500+ office workers and visitors.
“We’re going to be bringing in some strong tenants on the ground floor,” Geis said.
The development team proposes lots of amenities for the building’s tenants, including a movie theater, dog park, rooftop amenities and more. And while the top floor is normally used for penthouses, it won’t be in The Rockefeller. Instead, it will be used for storage units because it can’t be used for much else.
“The ceiling heights (on the 17th floor) are low — just seven feet,” Geis said. “It was originally used for vaults and they were put on the top floor for security.”
The theory was that the vaults’ location improved the chances of catching a safe-cracker before he could get down to street level. That knowledge would hopefully discourage would-be thieves from trying. The Rockefeller Building was an imposing building — the city’s tallest when it was built. There was also a vault in the basement, reached by a marble staircase, that offers redevelopment possibilities.
“It could be similar to The Vault at The 9,” Geis said, referring to the cocktail lounge that Geis Companies fashioned from a large bank vault in the basement of the 113-year-old Cleveland Trust rotunda at East 9th Street and Euclid Avenue.
The Rockefeller has features not available in any other historic building downtown including the potential for mixed use and good floor layouts offering a high ratio of rentable space to gross space. The investors and development team said that would help generate more revenues than other potential office-to-residential conversions downtown.
Cleveland’s first “skyscraper” was built in the Sullivanesque architectural style — named after Louis Sullivan, called the father of skyscrapers. Sullivan was a mentor to Frank Lloyd Wright; but Sullivan’s mentor was Cleveland architect John Edelman whose lone surviving work product in Cleveland stands at 1350 W. 3rd St., wrapped in 1960s modernism. It is also the only remaining structure on the Superblock purchased by Sherwin-Williams for its headquarters.
Designed by the firm Knox & Elliot, which later moved its offices into the Rockefeller Building, the structure is considered by many to be the best example in Cleveland of the Sullivanesque style. Its design reportedly was inspired by Sullivan’s Guaranty Building in Buffalo, including its vertical columns to express the steel frame underneath and a tapestry of organic-geometric cast-iron ornaments on the lower stories.
Acquisition of the Rockefeller Building includes a 95-year-old, five-level, 43,617-square-foot brick-and-concrete parking garage behind, accessed off Frankfort Avenue. Geis said the garage could be retained for parking, repurposed with retail or put back on the for-sale market after a tax-increment financing incentive is added to it. It is unlikely to be demolished as it is in an historic district — the Historic Warehouse District.
Also included in today’s sale is the 1.84 acres of land on which the Rockefeller Building and its parking garage sets. Of that land, about 1.1 acres is currently used for surface parking. Geis said the land would initially be used for construction staging. After that, it could be developed with new uses.
Once renovation work starts on the Rockefeller Building, it could take about 18-24 months to complete. Geis noted that his company’s renovation of the May Co., completed this year, and The 9, finished in 2015, were each completed in under 18 months.
“We are able to do it (so quickly) as Geis is a design-build firm so we can do projects up to 20 percent faster because of all the in-house capabilities we have,” he said.
END






