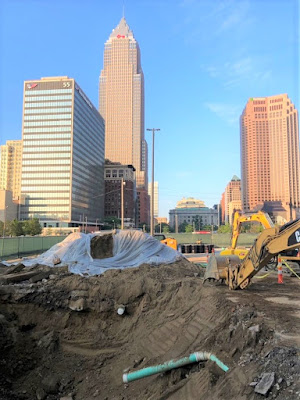For those who wanted another skyscraper in Cleveland that approaches “supertall” status, you just might get your wish.
Ten days ago, Sherwin-Williams Co. (SHW) announced it is restarting development of its global headquarters plus research and development facilities (HQ+R&D). As part of its announcement, SHW confirmed insider information NEOtrans has been reporting for nearly a year, including SHW’s HQ+R&D construction manager is a new partnership called Welty Gilbane. It was formed last year by Welty-Testa Builders, LLC of Akron and the Gilbane Building Co., a global firm with offices in Cleveland.
Welty Gilbane is already reaching out to materials suppliers in Cleveland and around the country to determine their availability, capacity and costs. For Welty Gilbane to learn that information, they have to give suppliers a sense of the scope of SHW’s HQ+R&D project.
 |
| Looking south from the lakefront, Key Tower will likely continue its reign as Ohio’s tallest skyscraper. But reports are that SHW’s new HQ tower will challenge its dominance (Geowizical). |
For many suppliers, the conceptual-level data that SHW has already shared publicy will suffice for now — that the downtown Cleveland HQ will measure upwards of 1 million square feet (not including structural parking) and the Brecksville R&D facility will be about 500,000 square feet.
But when reaching out to specialty companies who might build the HQ tower and supply certain construction equipment and materials for them, Welty Gilbane had to be a little more specific. So it reportedly told them that SHW’s skyscraper will “rival Key Tower” in height.
Although Key Tower, 127 Public Square, is 57 stories tall when it comes to usuable space, it also has another six stories for maintenance and equipment inside its pyramidal crown. The top of that crown reaches 888 feet into the sky. But the tower’s spire brings the total height to 948 feet (290 meters)?above the ground.
 |
| From far out in Lake Erie, the potential height of SHW’s new HQ tower shows it rivaling the scale of Key Tower (Geowizical). |
That’s just shy of what is considered to be a “supertall” — any building that is 300-600 meters (984-1,969 feet) tall. Only a “megatall” is higher.
This information confirms a prior report published here at NEOtrans in which insiders said the main HQ building will tower 45-55 stories high. Even a building as “short” as 45 stories could rival Key Tower if its floor heights average 16.5 feet like those of Cleveland’s Fifth Third Tower — 1 foot greater than the average floor heights at Key. Also, rooftop architecture could include decorative features that dramatically increase its height, as was also done at Key.
SHW’s HQ will be on the west side of Public Square on 7 acres of land now used only for surface parkings lots. Public Square is where Cleveland’s three tallest towers continue their reign. In addition to Key Tower, there is the grand dame of Cleveland skyscrapers, the 708-foot-tall, 52-story Terminal Tower and the 659-foot-tall, 46-story 200 Public Square (formerly the BP America HQ).
 |
| From the south side of downtown Cleveland, the potential scale of SHW’s HQ tower is especially evident. Other new and proposed buildings in downtown are also shown in orange (Geowizical). |
Beyond the 1.17-acre former Jacobs-owned lot on Public Square, it isn’t known what form the rest of SHW’s HQ might look like. Insiders say that architects started their massing work on the Public Square lot and are now working their way into the 6-acre former Weston-owned Superblock bounded by Superior and St. Clair avenues, plus West 3rd and West 6th streets.
Another insider said that SHW HQ architect Pickard Chilton Architects, Inc. of New Haven, CT was hired months ago, like Welty Gilbane and the HQ’s programming/interior architect Vocon Partners LLC, of Cleveland. NEOtrans also reported on SHW’s hiring of Vocon more than a year ago.
Considering Pickard Chilton’s hiring was made well before it was announced and that massing work has revealed the scale of the main HQ building, it is possible that renderings of the HQ could be publicly released this winter or perhaps even sooner.
Those renderings may also reveal why crews did exploratory work in July below the surface parking lot at the northeast corner of Superior and West 6th. Speculation by those in the real estate industry was SHW may construct a second large building here, potentially 20 stories or taller, as part of its HQ complex.
It is also likely that the HQ complex will be built in phases to accommodate future growth at SHW and/or future consolidations of employees. SHW has noted that the HQ+R&D will be designed to handle that growth, conservately estimated at a minimum of 400 additional employees in the future.
Ancillary uses could also be built as part of the SHW HQ complex, including a hotel/extended-stay suites for the 100-plus person-stays per day on average from employees, salespeople and executives visiting Cleveland per day for training and skills development. There will also likely be restaurants, cafes, shops and other uses incorporated into the new HQ complex.
While Key Tower was under construction in the late 1980s by the Westlake-based Jacobs Group, a skyscraper even taller than Key was in advanced planning — on the site proposed for SHW’s tower. Jacobs planned a 63-story, 1,198-foot-tall (365 meters) supertall as the new headquarters for the Ameritrust Corp.
After One Public Square (12 stories) and 33 Public Square (13 stories) were demolished in 1990 to make way for the supertall, Ameritrust was acquired by Society Bank and then merged with Key Corp. of Albany, NY.
The combined bank was consolidated into the former Society Center tower and renamed Key Tower. That killed the proposed Ameritrust Tower project. This lot on downtown’s Public Square has sat empty ever since.
END












