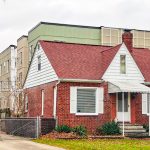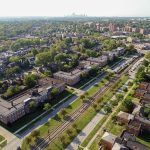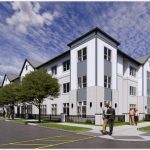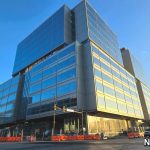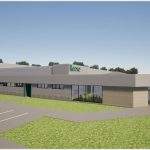After last week’s NEOtrans articles about the height of Sherwin-Williams’ (SHW) base headquarters (HQ) building on Public Square, a rather important meeting was held this week. The subject? The height of the proposed SHW base HQ building, according to a source on the HQ development team.
NEOtrans reported that the SHW base HQ building just west of Public Square would top out at 27 stories and about 410- to 440-feet tall. That apparently triggered some feedback, if not outright pushback to the HQ development team by some influential SHW persons not on the development team.
So in the team meeting this week, participants debated the height of SHW’s base HQ building. The outcome was that a few floors will be added to the base HQ tower. That extra height will come either by subtracting square footage from a secondary office building proposed on the other side of West 3rd Street or perhaps from slimming down the base HQ building.
At 15 to 17 feet per floor, that could result in the base HQ tower approaching 500 feet in height, putting it’s height ranking between that of No. 5 One Cleveland Center (450 feet) and No. 4 Erieview Tower (529 feet). That would make the new SHW HQ tower Cleveland’s new fifth-tallest building.
 |
| SHW’s base HQ building will reportedly appear very similar in design to the 2018-built BOK Park Plaza in Oklahoma City (Pickard Chilton). |
What apparently isn’t up for debate anymore is the style of the building — a modern glass box. And according to the development team source, there is a building elsewhere in the USA that is nearly identical to what is being considered for the SHW base HQ building.
BOK Park Plaza in Oklahoma City, built in 2018 and designed by SHW architect Pickard Chilton, is SHW’s inspirational prototype. This multi-tenant building has the headquarters of and naming rights by Bank of Oklahoma.
This 27-story, 430-foot-tall building has about 700,000 square feet of space. It was developed by Hines Interests Limited Partnership. BOK Park Plaza was built across the street from another Pickard Chilton-designed tower — the 52-story, 844-foot-tall Devon Energy headquarters that some Cleveland urbanistas apparently hoped would be SHW’s inspirational prototype instead.
SHW’s HQ development team reportedly likes the BOK Park Plaza because of its reflective, shimmering and transparent qualities. It’s a conservative style for a conservative company. Some on the team called it a sleek, elegant design. The tower has a unique parallelogram-shaped footprint owing to its angled siting, with identical parallelogram floorplates continuing up through the entire building.
Glass boxes are often embraced by corporate America to provide a visual connection between the inside and outside worlds. They allow nighttime observers to see inside just as the building’s occupants can see out. Such buildings are one with their environments as they reflect the sky and surrounding buildings.
As more companies strive for ecological sustainability and healthier work environments, glass boxes can address both, according to the Paladino Blog. The proximity to and arrangement of windows, called fenestration, can offset the need for artificial lighting to provide a psychologically healthy connection to the outdoors, called the biophilic effect. And it also reduces energy consumption which helped BOK Park Plaza earn a LEED-CS GOLD energy label.
Although the approximate height and style of the base HQ building are now known, what isn’t known is how the rest of the 6.8-acre SHW HQ site will be developed. A second HQ office building of about 20 stories was reported by NEOtrans last week.
So was the likelihood of one or two massive parking decks to accommodate up to 2,000 cars for SHW employees and to replace1,000 existing spaces lost to the SHW HQ development. A training center and possibly an on-site hotel could round-out the development site, as could a couple of spaces next to or on top of the parking structures for future HQ expansion. However the layout and styles of these structures aren’t yet known.
END



