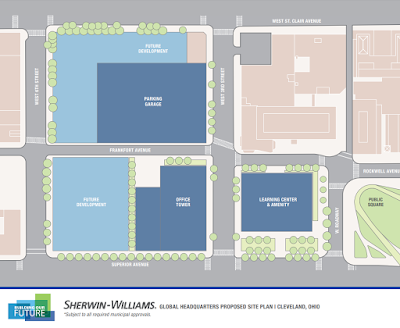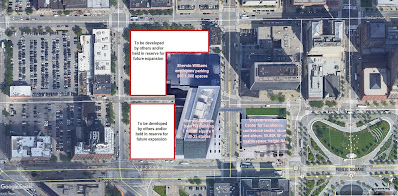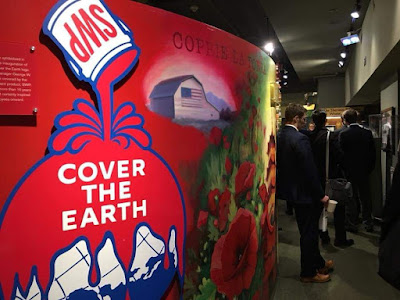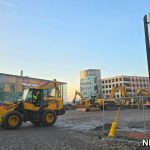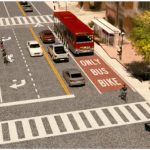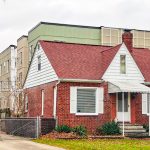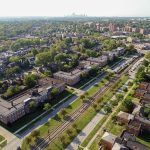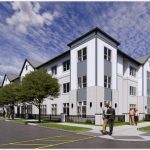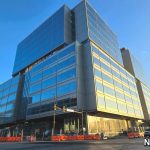Today, Sherwin-Williams (SHW) released its official site plan for its new global headquarters (HQ) campus in downtown Cleveland. The graphic released by the global coatings giant is virtually identical to one that NEOtrans has been reporting for a month now.
The preliminary HQ site plan posted on SHW’s official Building Our Future (BOF) Web site is not the only new illustration that was shared by the company. Also provided was a preliminary site plan for the new research and development facility in suburban Brecksville.
“These proposed plans provide a high-level footprint of buildings, parking and green spaces for each site,” said SHW on its BOF site. “Over the coming months, these plans will be refined and reviewed by the City of Cleveland and the City of Brecksville as required by their respective planning and design organizations.”
SHW said that, based the work completed to date, company officials expect to submit design plans to each city during the second half of 2021 with a goal of breaking ground at both sites no later than the fourth quarter of this year.
For the HQ site plan, SHW confirmed what NEOtrans has been reporting — that an office tower won’t be built right up against Public Square as were Terminal Tower, Key Tower and 200 Public Square. Instead, a “Learning Center & Amenity” space will be built on the 1.17-acre parking lot next to Public Square. That lot was previously owned by the Jacobs Group and dubbed the Jacobs Lot.
Sources on the HQ design team told NEOtrans weeks ago that the learning center would measure about 50,000 to 80,000 square feet and be no more than several stories tall. It would offer a conference center for employee training and corporate meetings as well as a small company museum (their existing museum is only 6,000 square feet).
The same sources said a comparable structure design-wise may be Pickard Chilton’s smaller, 22,000-square-foot Devon Energy Center Auditorium in Oklahoma City, across the street from the BOK Park Plaza. The latter is reportedly being used as a model for SHW HQ designers. Pickard Chilton is designing SHW’s HQ.
One block west of Public Square, on the northwest corner of Superior Avenue and West 3rd Street, would be the site of SHW’s new 1-million-square-foot HQ office tower. A parking garage will be just north of the tower, across Frankfort Avenue on 5.65 acres of existing parking lots previously owned by the Weston Group. The garage will have ground-floor commercial space on West 3rd but not Frankfort Avenue, per city code.
As sources have said over the past couple of months, the HQ tower will likely not challenge its neighbors in terms of height. Instead, a modern glass box tower that is about 34-35 stories tall or nearly 500 feet high (e.g. 200 Public Square is 658 feet tall) is still being considered, sources said. But the glass box may have been more for massing purposes to determine floor space that would match programmed uses, sources are now saying.
SHW executives are starting to receive the plans including for exterior/curtain walls and will debate them over the next couple of weeks. While all of the floor plans are currently rectangular, executives and design team members are considering making the exterior a little more interesting than a box. The exterior form could be angled or bowed out to add some curvature or angles to it.
Sources said the plans still won’t be very aggressive, considering we’re talking about stodgy SHW here. But executives also apparently don’t want their new HQ to be too boring either. To that end, the tower may also incorporate some color, such as SHW’s Color of the Month, rather than just a glass curtain that reflects Cleveland’s winter gray.
Also, NEOtrans previously reported that the western and northern perimeter of the HQ site will be left for future development — including by other interests that might support HQ functions and employees. That was also confirmed by SHW. Those uses could include lodging, restaurants, cafes and shops that extend the current uses in the Warehouse District farther south and east along West 6th Street and St. Clair Avenue.
However, SHW disputed something that NEOtrans has been reporting — that SHW won’t be ready to move into their new HQ until 2025. Instead, the company addressed that in a written statement to SHW employees today.
“There are multiple project workstreams underway, all focused on creating a next-generation workplace designed to serve our customers at the highest level, retaining and attracting top talent, and igniting creativity, collaboration and industry-leading innovation,” SHW’s statement said.
“Over these last many months, there has been a remarkable level of collaboration and effort put forth by the BOF team consisting of our key partners, special consultants and Sherwin-Williams employees. But we are really just getting started. With a transition to new facilities by the end of 2024, there is significant work ahead of us,” the statement added.
SHW also is publicly holding to its conservative jobs estimate for the HQ and R&D facilities.
“Combined, the two facilities will house more than 3,500 employees with room to accommodate future growth over time,” SHW says in its latest statement.
However, NEOtrans reported earlier this month that the new HQ is being designed to accommodate 3,500 employees. That’s 500 more employees than are currently based in SHW’s existing downtown offices in the Landmark and Skylight office buildings along Prospect Avenue. Although many employees are still working remotely for a little while longer.
END
#######################
SHW sent the following information to employees today (02-19-21). It hasn’t been posted publicly yet on the BOF site:
Since announcing our key partners last September, there has been a tremendous amount of work done to progress the Building Our Future (BOF) project. While we took a brief pause last year with the onset of the COVID-19 pandemic, the Sherwin-Williams project team and our partners are fully engaged and making considerable progress. And, though many of you may be working remotely, the Company remains fully committed to building a new global headquarters and a new global R&D center designed to foster our strong culture of community, collaboration, innovation, employee development and engagement.
There are multiple project workstreams underway, all focused on creating a next-generation workplace designed to serve our customers at the highest level, retaining and attracting top talent, and igniting creativity, collaboration and industry-leading innovation. Over these last many months, there has been a remarkable level of collaboration and effort put forth by the BOF team consisting of our key partners, special consultants and Sherwin-Williams employees. But we are really just getting started. With a transition to new facilities by the end of 2024, there is significant work ahead of us.
As a reminder, the planned ~1,000,000 square foot global headquarters will be in downtown Cleveland just west of Public Square between Saint Clair Avenue and Superior Avenue. The planned ~500,000 square foot R&D center will be located in Brecksville, just off I-77 at Miller Road and Brecksville Road. The Company plans to invest a minimum of $600 million to build both facilities. Combined, the two facilities will house more than 3,500 employees with room to accommodate future growth over time.
We are still working through the site development process and design planning for both facilities. Today we are excited to share proposed site development plans that provide a high-level footprint of buildings, parking and green spaces for each site. Over the coming months, these plans will be refined and reviewed by the City of Cleveland and the City of Brecksville as required by their respective planning and design organizations.
You can view the site plans here.
Sherwin-Williams has been and will continue to be a proud supporter of our local communities. We are committed to and value inclusion, diversity and equity (ID&E) in our workforce. This ID&E commitment is being extended to our BOF project. We have been working proactively with the cities, community leaders and trade partners to ensure this project positively impacts the local economy by providing workforce opportunities for the community. This includes awarding contracts to minority-owned and female-owned businesses, as well as small businesses. The Company continues to explore in collaboration with our partners how we can apply our ID&E approach to a broad spectrum of project activities.
Based upon the work completed to date, we expect to submit design plans to each city during the second half of 2021 with a goal of breaking ground at both sites no later than the fourth quarter of this year.
This is a multi-year project and as such, there will be key milestones along the way. While we don?t have all of these defined today, we will continue to provide employees regular updates as new information becomes available. In the meantime, for the most current information related to the BOF project, please visit BuildingOurFuture.com.
I know this last year has been challenging on many fronts and I appreciate your efforts in maintaining the health of each other and that of the Company. Thank you for all you do to meet the needs of our global customers and ensure their success.
END

