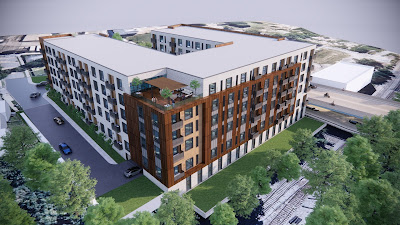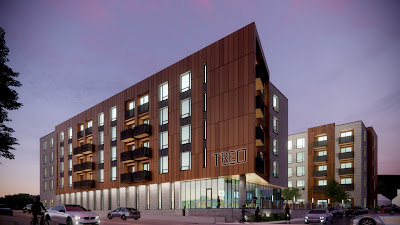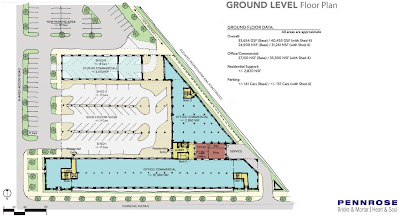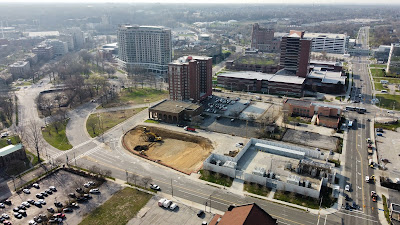With the arrival of spring and warmer weather, it’s time for planting. And several long-planned projects are about to rise up out of the ground.
The largest of these is the 24-story Artisan tower, soon to be University Circle’s tallest building at 250 feet high. A development team led by White Oak Realty Partners of Chicago started site preparations this past week on the luxury apartment tower at 10600 Chester Ave.
Subcontractors for general contractor Power Construction Co. of Chicago started excavating the 1.58-acre property where the 306,200-square-foot building will rise. Artisan will offer 298 market-rate apartments and 287 parking spaces over 14,005 square feet of ground-floor retail.
According to FitzGerald Associates Architects, also of Chicago, Artisan will also offer a generous rooftop amenity level that includes a lounge, party room, library, conference center, fitness suite with yoga room and an outdoor deck with pool, hot tub, cabanas and grill areas.
| Looking southward at Artisan from near the intersection of Chester Avenue and East 105th Street (FitzGerald). |
This is the first new building in the multiple-structure City Square development first proposed in 2015 by Midwest Development Partners of Cleveland. However the project technically began several years ago when The Orleans Co. renovated its 13-story, 1923-built Fenway Manor, 1986 Stokes Blvd., two years ago for $25 million.
City, sewer and electric utility crews were also starting work in the area to remove trees, utilities and streets from land acquired by Midwest Development Partners and its affiliates. That includes the removal of a high-speed turning lane from Chester to Stokes Boulevard on which the northeast corner of Artisan will be built.
Other land now being cleared will eventually be developed for later phases of Circle Square. But for now, it will be used for construction staging for Circle Square’s near-term phases (see illustration below). They include Artisan, a 488-space parking deck and the 11-story Library Lofts, a 207-unit apartment building above what will be the new MLK Branch Library.
Parking for the existing library will be moved temporarily to the east side of Stokes. Work on Library Lofts and the parking deck will start this summer. They were designed by Bialosky Cleveland and will be built by Cleveland-based Panzica Construction Co.
Later phases of Circle Square could include a second apartment tower perhaps as tall as Artisan. There will also be a second new parking garage, an office building approximately 13-15 stories high, plus a hotel roughly seven to nine stories tall atop the first new parking garage that will be built south of Artisan, planning documents show.
In other news….
Demolition is due to get underway as early as April 19 to clear land at 2461 W. 25th St. for TREO — yet another local effort led by a Chicago-based developer. The 170-unit apartment building is the creation of Mavrek Development joined by Schiff Capital Group of Columbus. The general contractor is The Kreuger Group of Cleveland.
TREO is the first phase of a potential 10-acre, mixed-use development in the Lincoln Heights section of Tremont. It could feature up to 650 housing units and ground-floor retailers. NEOtrans broke the story about TREO last October. NEOtrans followed that up last week by breaking the news about Knez Homes acquiring 3.55 acres of the Cleveland Animal Protective League’s property two blocks away.
 |
| Looking south at TREO from above Walworth Run with West 25th Street’s bridge over the lowlands, Train Avenue and Norfolk Southern railroad tracks visible at right (NORR). |
Butcher & Son, Inc. of Akron will demolish the Sass Automotive & Wrecking garage on West 25th along with three houses in the 2400 block of West 20th Street, according to documents filed with the Cleveland Building Department last week. Sass Auto has already relocated to Brookpark Road in Parma.
Although demolition and site preparation work could get underway in about one week, Mavrek Principal Adam Friedberg said the site excavation and construction work could follow sometime next month.
“We are planning a more formal ground-breaking ceremony in May but have not yet finalized the details,” he said in a recent e-mail.
TREO will be a five-story building from most angles, including from West 25th. But from an extension of Fillmore Avenue below West 25th, it will be seven stories. Below the 211,516-square-foot building will be a two-level parking garage with 152 parking spaces.
 |
| Looking northerly at TREO from West 25th Street near the Porco Lounge & Tiki Room, which won’t be demolished (NORR). |
The building will also feature a rooftop terrace with unobstructed views of downtown Cleveland. There will be an in-house fitness center, elevator access to all floors, private landscaped courtyard, co-working lounge and bike storage for 90 bicycles.
And finally….
Renovation of the Warner & Swasey property, 5701 Carnegie Ave., may go out to bid before July, according to the Dodge Reports. At full buildout, Pennrose Properties of Philadelphia is seeking to redevelop the property for $53 million with 140 senior and workforce housing units. That could result in construction starting on the first phase in late-summer.
The project, located at the geographic heart of Cleveland’s MidTown neighborhood, is considered essential to redeveloping the area by community development officials. The Warner & Swasey building has sat vacant for 30 years. For 110 years before that, machine tools were manufactured in the imposing structure.
 |
| Site plan and ground-floor uses proposed for the redevelopment of the Warner & Swasey factory on Carnegie Avenue (Pennrose). |
The $15.6 million first phase of redevelopment consists of 56 affordable senior housing units. For this phase, Pennrose secured $1 million in tax credits last year from a highly competitive program administered by the Ohio Housing Finance Agency.
Additionally, Pennrose has been amassing New Market Tax Credits, Low Income Housing Tax Credits and historic tax credits. But those elements are less competitive. Indeed, as long as a project meets the requirements for some programs, such as the Ohio Housing Finance Agency’s 4 percent housing tax credit, it will receive them.
Pennrose also has $1.25 million in hard debt plus $1.5 million in Opportunity Zone funding but is seeking another $8.5 million in O-Zone equity to develop the workforce housing, according to the project’s pro-forma that Pennrose submitted to the state.
One setback is that Pennrose is looking for a new general contractor for the project. It isn’t known why its previous GC, Turnbull-Wahlert Construction Inc. of Cincinnati, left the project. But apparently it hasn’t significantly delayed the project which hoped last year to go out to bid in early 2021.
END











Comments are closed.