As one part of Sherwin-Williams’ (SHW) global headquarters design team works its way outward from the new office tower’s elevator/stairwell core, other designers are already contemplating what the exterior of the building might look like.
And there is good news on that front — the basic box that’s been used merely for massing purposes up to this point is going bye-bye. But the glass curtainwall continues to be the building’s exterior material favored by SHW’s C-Suite executives on the Building Our Future Committee.
That’s according to sources on the SHW design team who cannot identify themselves because they are not authorized to speak publicly about the project. SHW’s HQ process has largely been shrouded in secrecy throughout, yet NEOtrans has been able to accurately share with SHW employees and the community the progress of this important project for two and a half years.
The aforementioned massing box, used by SHW architect Pickard Chilton, was borrowed from the BOK Park Plaza in Oklahoma City. That prior work by the designer was used as a starting point to determine raw space needs at SHW’s HQ. As noted in NEOtrans articles, that basic form would be digitally manipulated to add new features to achieve what SHW wants.
In place of the massing box is an exterior form likely to feature angles, indents and patterns to make the facade more interesting. Those features would not only affect the HQ tower’s architectural statement about the global coatings company, but that conceptual exterior design could result in smaller or larger floor sizes, thus changing the building’s overall height.
SHW’s new $300+ million HQ complex will rise on what are now surface parking lots west of downtown Cleveland’s Public Square. The office tower itself will rise on the northwest corner of Superior Avenue and West 3rd Street with a parking deck north of the tower and a new Center of Excellence on Public Square. NEOtrans shared this basic site plan one month before it was released officially.
The mix of conceptual exterior form and finalizing of internal functions will reportedly allow SHW’s design team to come to a conclusion on the building’s height in May, sources said. When the basic box was used for massing purposes, a projected building height of about 34-35 stories and an average floor height of roughly 14 feet per floor was used. That would have put SHW’s HQ tower’s height at just shy of 500 feet.
Final exterior renderings will be designed starting in late-May and into June, the sources said. Although, “final” is still a relative word for the design team. They will actually be considered conceptual by the city until Planning Commission reviews and amends or adopts them. Amended designs would then go back to the city for review in the schematic phase of review. If approved, SHW’s design team will put its finishing touches on the plans and submit them for final approval.
At 35 stories, the proposed 1-million-square-foot HQ tower would have floorplates of about 28,571 square feet. A floorplate of between 20,000 and 30,000 square feet is considered an optimal maximum for an office setting as it allows the interior to be illuminated by natural light and is easier to heat and cool.
The height may also be influenced by a building feature contemplated by the design team. That feature is an angled rooftop transitioning into the upper floors. The floorplates could become larger farther from the top, thus creating a “stepping down” effect until the optimal floorplate is reached for the general offices below.
A comparable design is the Atria III office building in North York, a suburb of Toronto, sources said. Atria III is 30 years old and much smaller than what SHW’s HQ will be, but the roofline of that suburban building offers some insights into the design team’s thinking.
If that design approach is taken, it might push the building’s height above 500 feet. So might other features such as indents and patterns that push in or out the glass curtainwall. Those kinds of design elements are also evident in the exterior of the Atria III building which has a twin next door, Atria II. At the top of the tower will be two big SHW logos, one facing east and one facing west, sources said.
A SHW HQ that’s a few feet either side of 500 would make it the fifth-tallest building in downtown Cleveland. If it is designed to be more than 529 feet tall, it would become Cleveland’s fourth tallest, eclipsing Erieview Tower. Only Key Tower (947 feet), Terminal Tower (708 feet) and 200 Public Square (658 feet) — all with Public Square addresses — would be taller.
Sources noted there are also several new design options being considered for the company’s new Center of Excellence, shown on SHW’s official site plan as a learning center and amenity. The conference and training center, plus a small SHW museum will be located on the so-called Jacobs site, named after the Jacobs Group which previously owned the Public Square property.
Among the design options under consideration is to increase its height from two floors to three. And additional minor alterations to the building’s exterior are contemplated. However, it would still be connected to the HQ office tower by a skybridge over West 3rd, just as the office tower would be connected to the parking deck by an enclosed walkway over Frankfort Avenue.
As noted in previous NEOtrans articles, the parking deck will reportedly have enough parking spaces for roughly half of the SHW HQ’s workforce, sources said. The HQ is being designed to accommodate 3,500 employees. SHW’s new HQ will erase about 1,000 existing surface parking lot spaces.
The new parking garage will have a liner building along West 3rd to comply with the city’s building code. That liner building must hide the parking deck along its entire street frontage with at least 70 percent of that building comprised of active uses — i.e. uses that generally include retailers, restaurants, hotel lobbies, residences, cultural amenities and recreational space.
At last word from the design team, no public uses will apparently be provided by SHW along Frankfort. or anywhere around the exterior or interior of the HQ tower. Instead, there will be a loading dock for the HQ tower on Frankfort, shown as a notch on the official site plan. The tower will be angled to provide a larger sidewalk area at the corner of West 3rd and Superior that could avail a sidewalk cafe or other public activity.
SHW is opening up its property along West 6th, St. Clair and Frankfort to development in order to expand mixed uses from the Warehouse District into the HQ campus area. That could allow some public uses along Frankfort immediately east of West 6th or be held for future HQ expansions. However, none of those potential uses or activities have been identified at this early stage.
For 91 years, SHW has been headquartered at 101 W. Prospect Ave. in downtown Cleveland. Previously, the HQ, research facility and first manufacturing plant were located at and near 601 Canal Rd. since 1864. The research facilities are still located at that address but were donated last year to the City of Cleveland in anticipation of relocating its several hundred employees to a new site in suburban Brecksville.
END
- Cleveland, Bedrock seek $1 billion for riverfront development
- CRE industry lauds Bibb’s construction permit overhaul
- Bridgeworks design evolves again – minus hotel
- Cleveland Kitchen wins $10M in tax credits
- Welleon gets an ‘A’ in testing Cleveland’s market
- EPA gives Greater Cleveland $129.4M for five solar arrays, reforestation

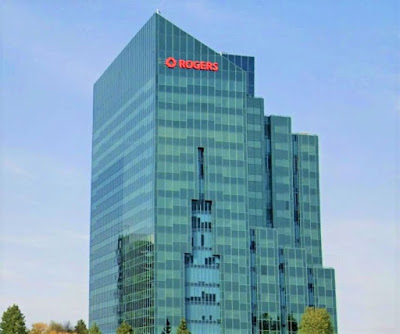

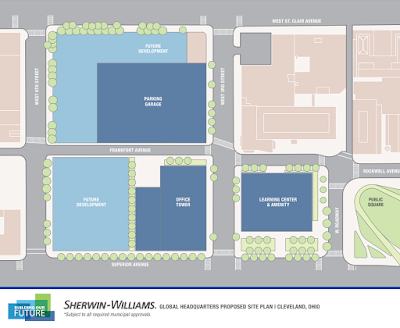
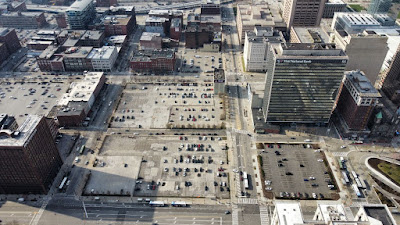






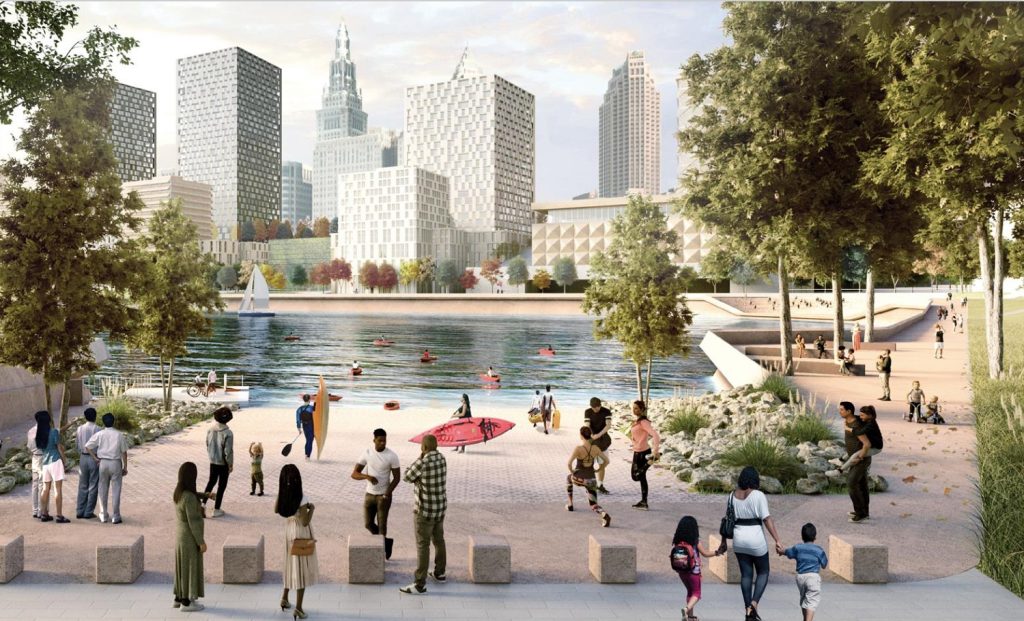

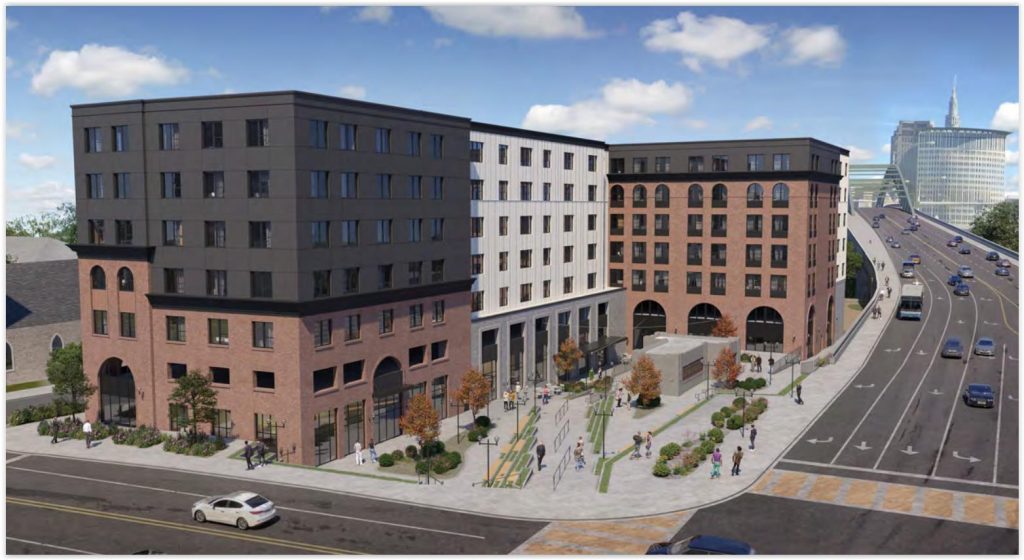
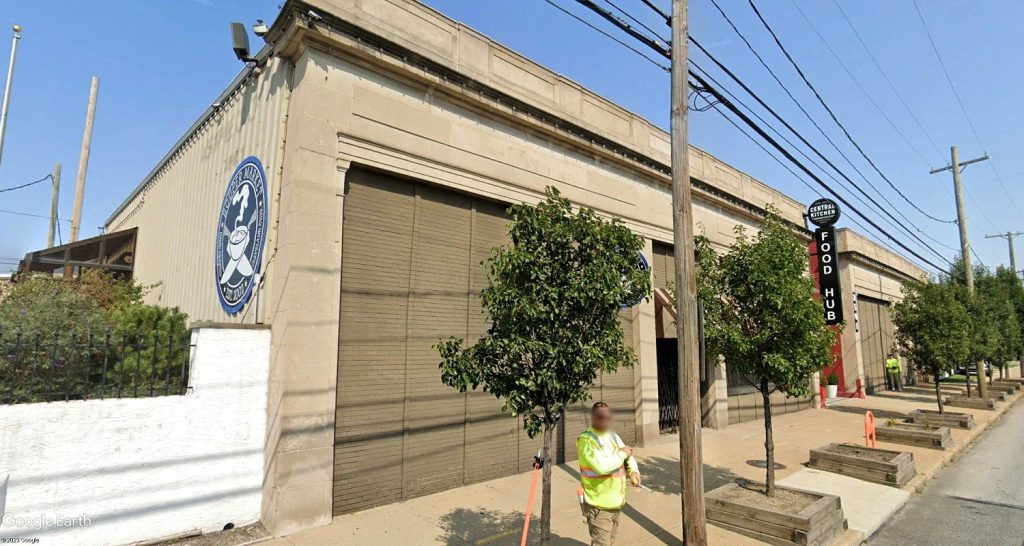
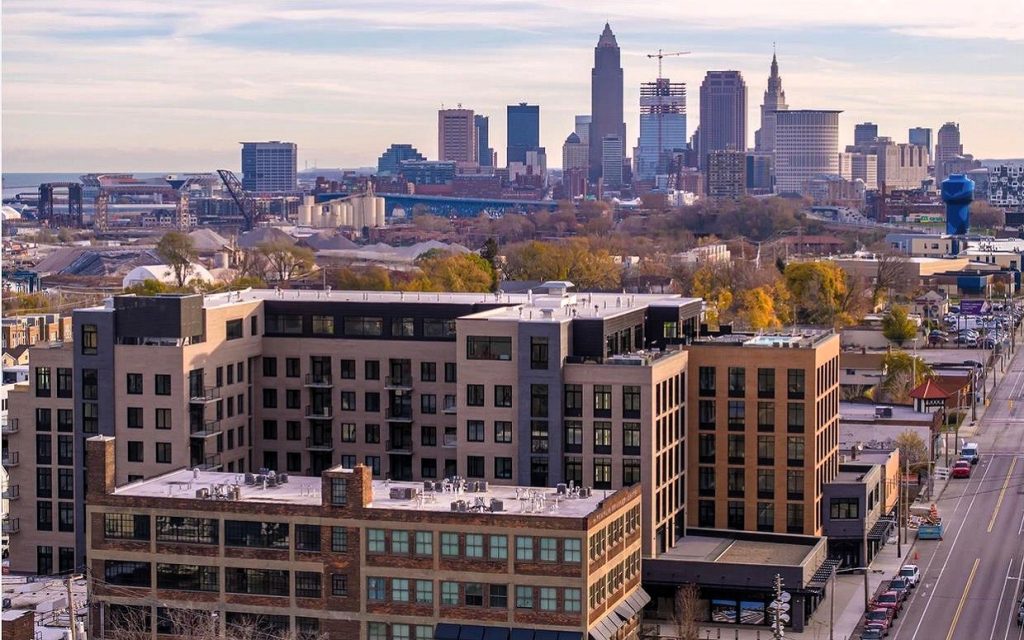




Comments are closed.