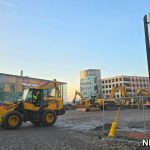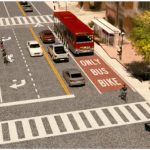Architects designing the new $108 million Cleveland Police Department (CPD) headquarters have further refined the proposed plans including how the new office building would be placed on the site.
The CPD HQ is proposed to be built on 10 acres of city-owned land at the northwest corner of the new Opportunity Corridor Boulevard and East 75th Street. Proposed is a building that would have a significant glassy façade opening up toward East 75th rather than face the Opportunity Corridor.
That’s based on graphics presented at the Web site of JMT Architecture, one of two design firms hired by the city of Cleveland for this project. JMT has three principal offices — Cleveland, Baltimore and Philadelphia. The other design firm is Dewberry of Fairfax, VA.
The conceptual plans have yet to be reviewed by the City Planning Commission so no action has yet been taken on advancing the design beyond this early stage. Construction isn’t likely to begin until sometime in 2022 with work to be completed in 2024, according to city officials. The Opportunity Corridor itself is due to open to traffic in 2022.
In a written statement, JMT notes that the CPD HQ will be the first major project along the new Opportunity Corridor in southeast Cleveland. The planned, 170,000-square-foot facility will house all major police administrative functions that are currently located in a variety of locations around the city and will also serve as a community center for the neighborhood.
Up to 700 police officers and civilian employees will work at the new CPD HQ. The conceptual site plans show about 360 parking spaces will be provided in surface parking lots rather than in a multi-level garage to save money. Approximately 30 of those spaces would be for public parking.
It is assumed that many HQ employees would commute by public transportation. Two rail stations, both on East 79th Street, are located within about a 15-minute walk of the CPD HQ site.
One is a newly rebuilt station on the Greater Cleveland Regional Transit Authority’s (GCRTA) Red Line linking the airport to Windermere. That station is the closest of the two rail stops to the new police station. GCRTA opened the new East 79th Red Line station in March after an $8 million reconstruction project.
Looking generally south from the Red Line tracks, the size of the proposed public spaces around the new police station are more visible. The publicly accessible area of the police headquarters is at left, along East 75th with the secure parking for police department employees is on this image’s right side (JMT).
The other East 79th station is one that’s overdue for rehabilitation, located on GCRTA’s Blue/Green lines between the downtown Cleveland waterfront and Shaker Heights. GCRTA is rebuilding the Blue/Green lines tracks in stages, with the second phase to be completed in October. Also, along East 79th, GCRTA’s No. 2 route bus links Glenville, Hough, Fairfax, Slavic Village, Newburg Heights, Steelyard Commons and Tremont.
The conceptual design of the new CPD HQ actually shows two entrances — one for the for the public facing East 75th and the other for employees facing the ecure parking lots north of the new building.
Relocating the new central police station out of downtown and putting it into the neighborhoods is intended to make the facility more accessible. The proposed building design is intended to make the building feel more accessible and open. Public input into the proposed design will reportedly be sought.
“Effective communication between senior leadership within the police department, city administration officials and community members will be transformative for bridging the gap that currently exists between local residents and the police department,” the statement from JMT says.
“Design excellence in civic architecture and thoughtful programming will provide an environment that welcomes residents, improves community safety and ensures police security,” the written statement added.
Although Dewberry is the project’s architect-of-record, JMT will be responsible for community engagement activities to work with the City Planning Commission and to gather public input. JMT says it will also administer construction of the new CPD HQ.
Within a few blocks of East 79th, this section of the Opportunity Corridor has a half-dozen proposed new facilities in the works, not just the new central police station. It is already the home of Orlando Baking Co.’s plant.
That has set the theme for additional developments, centered around food production and distribution. Through an affiliate Project Boron LLC, Weston Group, one of Northeast Ohio’s largest commercial developers, wants to build a 205,000-square-foot facility here called the Northeast Ohio Food Hub.
A second phase for this massive cold storage facility could add another 70,000 square feet to it. The first phase would front the Opportunity Corridor with the second phase built south of the first phase. Also proposed are 235 car parking spaces and 41 truck/trailer parking spaces, closer to West 75th.
In May, the city approved rezoning for the NEO Food Hub while adding Urban Form Overlay zoning to preserve a narrow strip of land along the west side of East 79th, north of the Blue/Green Line rail station.
In that strip, Burten, Bell, Carr Development, Inc. (BBC) plans multi-family residential above retail and other neighborhood commercial uses. The goal is to put affordable housing within walking distance of the new job sites planned along this section of the Opportunity Corridor. It will also provide a more comfortable walking experience for transit riders using the rail station, BBC officials said.
On the east side of East 79th, owners of the nearby McTech Inc. construction company won design approval today from Planning Commission for its planned Construction Opportunity Institute of Cleveland. The owners would lease the 8 acres of land from the city with an option to purchase.
Originally, they had intended to include asphalt and concrete plants as part of the institute, but representatives of the neighborhood and nearby businesses said the smell from those plants would hurt the area’s further growth as a food hub. Instead, a 48,000-square-foot training facility is planned on a small part of the property. An athletic facility, library and dormitory could be added in later phases.
END














