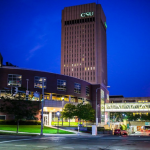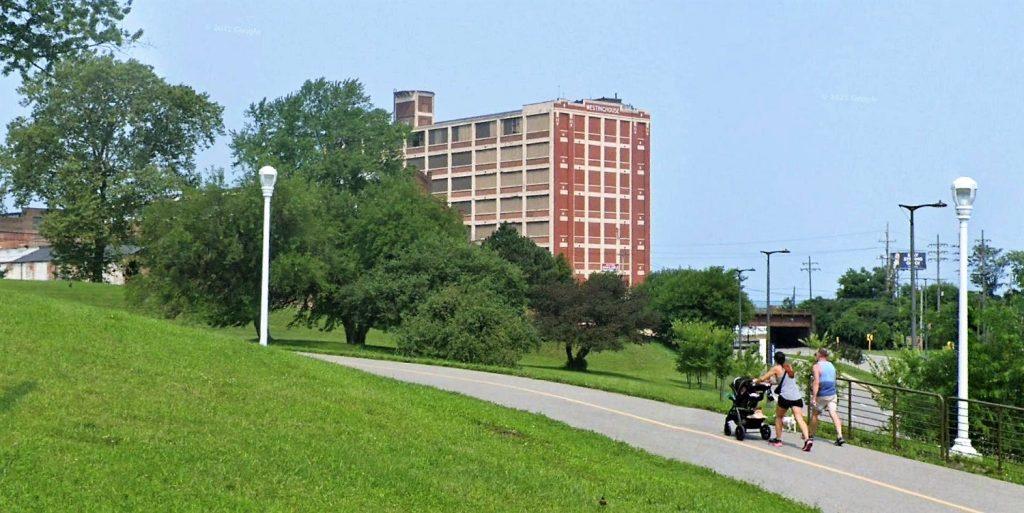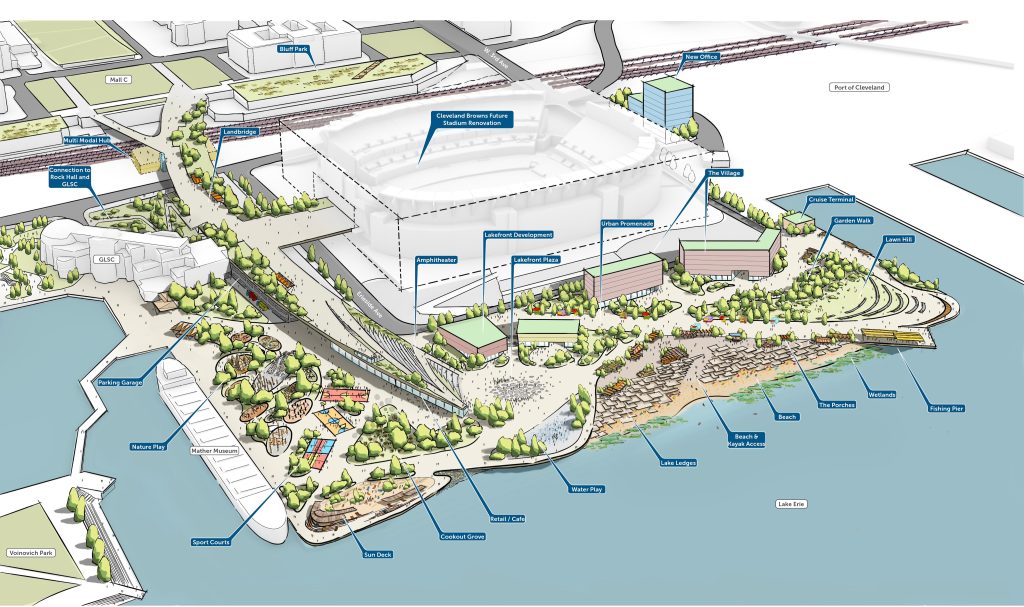What may prove to be the largest office building ever built in Cleveland’s MidTown corridor is advancing toward a potential construction date early next year.
Wexford Science & Technology, LLC of Baltimore is moving forward in developing a 150,000-square-foot office building and multilevel parking deck at the northwest corner of Euclid Avenue and East 66th Street. The building could house anywhere from 700 to 1,000 office and research workers and add to the city’s Health Tech Corridor.
Conceptual renderings of the project drawn up by Vocon Partners LLC of Cleveland show a five-story building with ground-floor retail/café spaces along Euclid. Behind the new office building would be a parking deck along East 66th and extending north to Chester Avenue. A source was unwilling to share the renderings with NEOtrans because the source was not authorized to do so.
But the designer’s intentions were reportedly to emphasize Euclid as the pedestrian-oriented, transit-oriented setting as exemplified by the ground-floor retail-café spaces facing Euclid. A modern, windows-heavy façade along Euclid is also proposed. A HealthLine bus rapid transit station is right out front of the office building site.
Euclid Avenue at East 66th Street is a quiet setting except for the construction work underway at far right on the new Cleveland Foundation headquarters. Wexford’s planned office building would rise on the far corner of Euclid and East 66th, next to a station on the HealthLine bus rapid transit (KJP).
Similarly, architects wanted to emphasize Chester, which is a fast, multi-lane roadway, as the car-oriented setting for the 700-space parking garage. The garage would measure about 175,000 square feet, making it larger than the office building in terms of square footage. But the garage’s footprint would cover more ground. Thus its height would be about three levels.
No dollar figure was given by the source for the project. But given the space needs identified at this early stage, it could be a $50 million to $70 million development project.
The office building is planned to be built on land acquired in April 2020 by Lassi Enterprises LLC, the real estate arm of MidTown Cleveland Inc., a nonprofit community development corporation. The parking deck would rise on land acquired in December 2020 by the Cleveland Foundation.
“It’s in the works but I can’t discuss the details publicly yet,” said MidTown Executive Director Jeff Epstein of the planned office building. “The types of tenants will be technology, innovation, entrepreneurial-type tenants. This project will add to the density and vibrancy of the area.”
Wexford develops research and office facilities for institutional, corporate and community clients. The real estate developer generally does not move forward on projects unless it has at least 50 percent of the project leased before starting construction.
Wexford was selected by MidTown, the Cleveland Foundation and JumpStart Inc. to develop an innovation district around the Cleveland Foundation’s new headquarters. This is Wexford’s 16th innovation district it has developed in the USA.
The Cleveland Foundation is building a 54,000-square-foot, three-story headquarters for $21.8 million on the northeast corner of Euclid and East 66th. It will relocate its nearly 100 employees from its current office downtown when the new building is completed later next year.
Public realm improvements are also planned for the area, including the Dunham Tavern Museum and its surroundings. The area around the 1824-built tavern is being proposed as a “central park” for MidTown.
That also includes an east-west public garden that is planned between the office building and parking garage to span multiple blocks. However, MPC Plating, Inc. is located immediately west of Wexford’s proposed office building.
Numerous office buildings have been added in recent decades in MidTown to capitalize on its location between downtown Cleveland and University Circle — Ohio’s first- and fourth-largest employment districts. High-quality office inventory has been added either by new construction or renovation of older structures.
The largest office development in MidTown in recent decades was the MidTown Tech Park building at 6700 Euclid. Constructed by former Geis Companies affiliate Hemingway Development in 2012 for $20 million, the two-story building measures 128,000 square feet. It is part of Geis’ 13-acre campus in which another 90,000 square feet of office space was carved out of historic commercial buildings in the 2010s.
Hemingway also developed another nearby, new-construction office building called Link59, a 61,000-square-foot structure it opened in 2017. Located at Euclid and East 59th Street, it is next to the new University Hospitals’ Rainbow Center for Women & Children and a new Dave’s Supermarket.
Just north of those structures, the Manufacturing Advocacy and Growth Network (MAGNET) is relocating its headquarters, classrooms and work-study areas to a Cleveland Metropolitan Schools building. The former Margaret Ireland School, measuring 56,560 square feet, is at Chester and East 61st Street.
The last office building built in MidTown that was comparable in size to the one Wexford is pursuing was Applied Industrial Technologies’ suburban-esque corporate headquarters. It was completed in 1996. But even Applied’s 145,000-square-foot headquarters is slightly smaller than what Wexford is planning.
END
- Ohio City housing emerging south of tracks
- Cleveland maritime sector is big business
- Bridgeworks gets green light from Landmarks
- Haslam email preempts City, County at stadium debate
- NE Ohio projects get historic wins from tax credits
- Haslams announce Brook Park stadium-area development partner, updated plans














