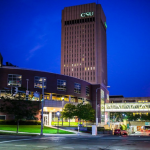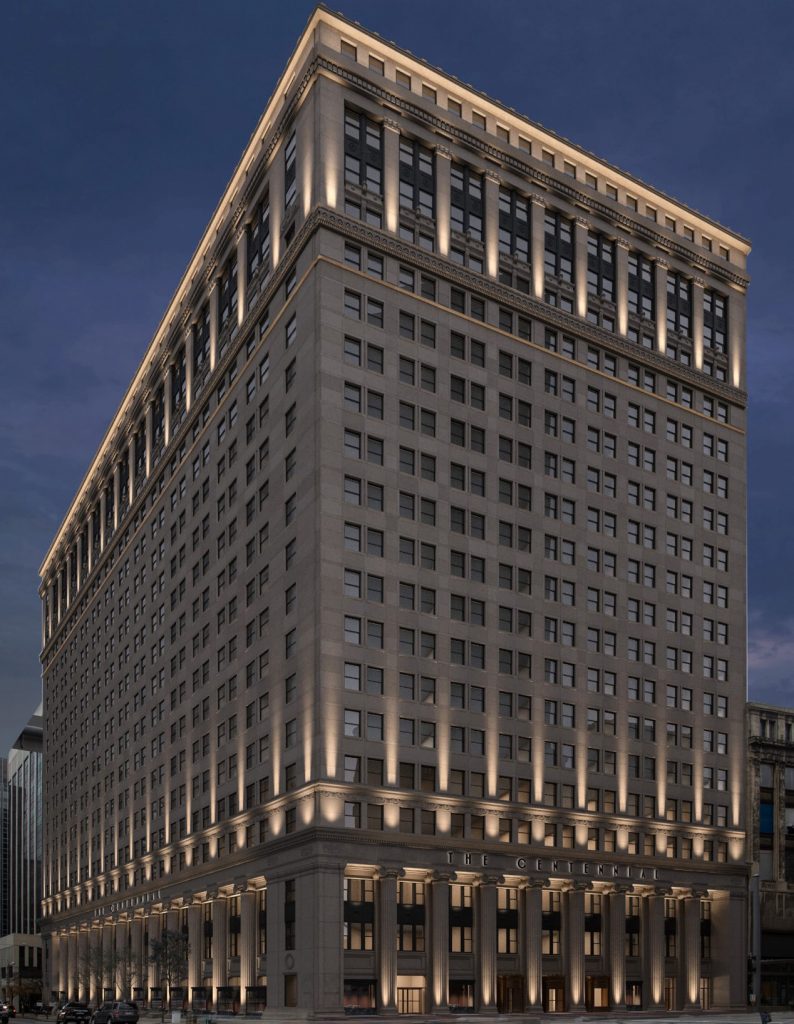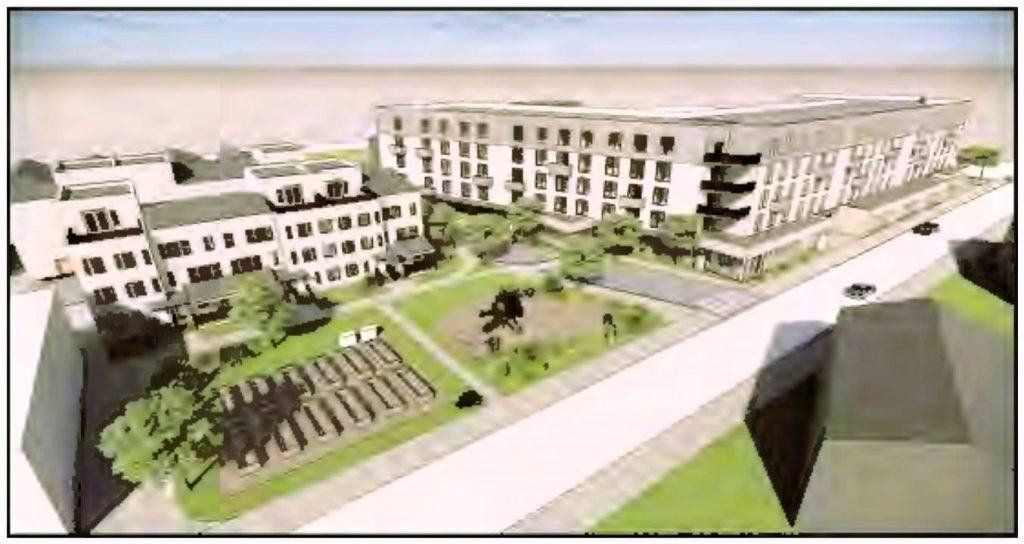This is the Twentieth edition of Seeds & Sprouts – Early intelligence on Cleveland-area real estate projects. Because these projects are very early in their process of development or just a long-range plan, a lot can and probably will change their final shape, use and outcome.
Downtown moves may signal historic renovation project
In the coming months, look for two downtown Cleveland tenants to switch addresses. And they’re moving from one historic to another historic building, according to a tweet last week by the Downtown Cleveland Alliance.
Dave’s Cosmic Subs and Souper Market will both move from the Baker Building, 1900 E. 6th St., to the Standard Apartments, 99 W. St. Clair Ave. At the Standard, they will join Simply Fresh Market CLE, a small grocer offering fresh and prepared foods. The Standard was renovated in 2018 for $60 million by the Weston Group into 287 apartments with ground-floor retail.
Other Baker Building tenants have moved or closed in the past few years. They include Moriarity’s Pub which closed in December after 100 years in business and Sapporo Sushi which moved to Lakewood. The 11-story Baker Building was constructed in 1919 as the Fidelity Mortgage Building
The moves, according to a source who spoke off the record, are to get out of the way of a pending renovation and conversion of the Baker Building. The Baker Building was acquired in early 2020 by Walton Enterprises of WalMart fame.
The most recent reports are that the Baker Building could be converted into a boutique hotel, possibly a 21c Museum Hotel. However, no building permit or other applications have been submitted to the city for any work on the structure. The building is roughly 50 percent occupied by office tenants.
There is an application for federal historic tax credits pending for the Baker Building. No progress has been made to advance them to final approval since Walton Enterprises updated the owner of record for the property in March 2020, public records show.
Morgan Stanley giving back downtown office space
In a sign of the times, investment banking giant Morgan Stanley is cutting back on its Cleveland branch office space by nearly one-half. Due to increased remote working instigated by the pandemic, the firm is reducing its space needs at 200 Public Square downtown.
In terms of floor area, Morgan Stanley intends to reduce its space by 11,776 square feet. The New York City-based global company has occupied the entire 26th floor of the Cleveland skyscraper. Floors in the main part of the 45-story tower measure about 24,440 square feet of usable space, leasing documents show.
Morgan Stanley is renovating its remaining space and adding partitions to give back space to the building’s landlord, an investor group led by New York-based DRA Advisors called G&I IX Public Square LLC. For the renovations and partitioning work, Morgan Stanley is spending $225,000, according to a filing with the city by project consultant HSB Architects + Engineers.
In the same building, accounting powerhouse Pricewaterhouse Coopers, LLP (PwC) recently notified the city it is giving back to the landlord 8,040 square feet of space on the 18th floor. On that same floor, PwC will retain 9,334 square feet of office space.
Kamms medical building to add 2 floors, apartments
An unusual proposal to rebuild a vacant, one-story medical building in Kamms Corners with renovated offices and a restaurant topped by apartments and crowned by a swimming pool won final approval from Cleveland’s City Planning Commission Sept. 3.
SSA CLE, LLC plans to convert the 1954-built, 7,300-square-foot Riveredge Medical Building, 17730 Lorain Ave. into a mixed-use structure over the next year. The building is located across Lorain from Fairview Hospital. SSA CLE acquired the property in 2019 for $375,000, county records show.
Project architect Gary Fischer of Lorain said the owner of SSA CLE, Samer Al-Aish, intends to reside in the largest of four apartments that fill out the newly added second floor. That apartment, according to schematic designs submitted to the city, would measure about 4,600 square feet. It will have three bedrooms, three full baths, a lounge, game room, study, large dining room, two living rooms and a fireplace, plans show.
The other three apartments will be a studio and a pair of two-bedroom units with two full baths. All units will have balconies. Above them will be an indoor pool and rooftop patio for tenants only, public records show.
On the ground floor will be four medical offices with higher ceilings than before, advanced technology connections and floor spaces per unit ranging in size from 1,157 to 1,874 square feet. At the west end of the first floor will be a deli/restaurant space measuring 840 square feet that will have a 196-square-foot outdoor patio along Lorain.
“The offices are not rented but we’re getting requests for them,” Fischer said.
The project also garnered support from the West Park Kamm’s Neighborhood Development Corp. and Ward 17 Councilman Charles Slife.
“I think that there’s a lot of older medical buildings of this era in town,” Slife said. “So I hope that this is the beginning of a precedent to bring some new life to some of these buildings which really have lower ceilings and aren’t well suited to modern medical equipment.”
Wine bar to open at Flats East Bank
Building permits were submitted to the city of Cleveland Aug. 31 for the development of a new restaurant and wine bar to be located in a ground-floor space at Flats East Bank facing the Cuyahoga River. Cherie Wine Bar will occupy a 3,000-square-foot space next to Beerhead by early next year.
About $270,000 will be invested to fit-out the space with owner-supplied equipment, decorations, overhead door/entrance plus interior and patio furniture. The existing spot is vacant. HSB Architects + Engineers is overseeing the design work.
Cherie’s will be next to a space where Cocky’s Bagels is opening a second location, in addition to its North Olmsted establishment. It will also join ESPN Cleveland which is relocating its broadcast studios and corporate offices from the Galleria at Erieview to Flats East Bank by the end of this year.
Partnership seeks to finish Rysar’s Southington Manor
In 2006, Rysar Properties began constructing a 20-unit townhome development at 3120 E. 135th St. in Cleveland’s Buckeye-Shaker neighborhood. But the housing crash of 2008-10 halted the project after only five townhomes were built. The rest of the property totaling nearly 1 acre has remained vacant and undeveloped ever since.
But in July, a partnership of Christopher and Charles Ficklin, organized as CNT Construction Co., bought the undeveloped land for $20,000 from Southington Manor Development LLC. The latter firm is listed as the applicant for a building permit submitted to the city on Sept. 1 for a 71,000-square-foot multi-family residential development.
Southington Manor is what Rysar called its 2006 development. And the LLC still lists to Rysar founder Kenneth Lurie who is now chief operating officer of The Orlean Company. Orlean is a well-known urban infill developer in Cleveland which currently has numerous homes under construction.
The proposed development will be much more dense than the 2006 development which totaled only 8,247 square feet with each of the five units ranging in size from 1,482 to 1,913 square feet. The number of units isn’t identified in the pending building permit and Lurie couldn’t be reached for comment.
So even if units in the new development averaged 1,500 square feet like those in the 2006 development, the 71,000 square feet would equal 41 homes. If apartments are planned, averaging a typical 1,000 square feet per unit, the proposed development would equal about 71 apartments. It will be interesting to see the details of what is planned for this site south of Shaker Square.
Tyler Kapusta contributed to this article.
END














