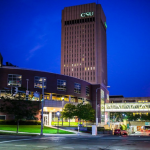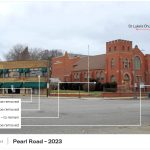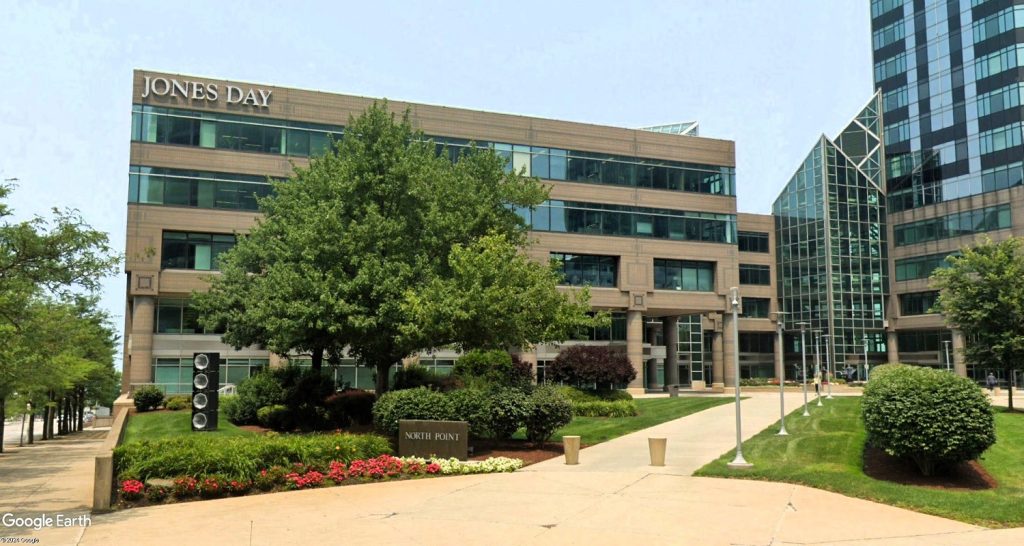Project to add 52 units and a renovated retail space
A group of local investors is seeking to develop two historic commercial buildings near Cleveland State University (CSU) with student housing. However, ground-floor commercial spaces will be retained, including one for an existing tenant, the Cuyahoga County Veterans Service Commission.
To be called Innovation Landing and located across the street from CSU’s Bert L. and Iris S. Wolstein Center at 1835-1849 Prospect Ave., the project awaits a property transfer that’s due to close Nov. 30. Terry Poltorek, who has owned both buildings either solo or in partnership with others since 2013, is selling the properties to the new group organized as Innovation Landing LLC.
One of the members of the new group is Tom Charek, president of Welty Development Co. of Akron. He was reluctant to name the other owners at this time. But some of the non-ownership partners are not a secret as they are prominently displayed in filings attached to a building permit application submitted earlier this week to Cleveland’s Building and Housing Department.
“It’s a collaboration of local partners and we’re excited to have Fiorilli Construction as the GC (general contractor),” Charek said. “K2M Design is a great design firm for this project also.”
Redevelopment of the two buildings with apartments, resident amenities and ground-floor retail space is projected to cost about $5.9 million, according to the permit application submitted to the city. Scott Maloney, president of K2M Design, said no zoning variances are required for the work to begin. Renovations for Innovation Landing are projected to take about six months, he added.
The west building, 1835 Prospect, is two stories tall, has a terra cotta façade and was built in 1924. The east building, 1849 Prospect, is three stories tall, has a brick and sandstone façade and was built in 1923. As the larger building, 1849 Prospect’s 36,907 square feet does not include the 13,529-square-foot basement with room for up to 36 parking spaces for residents. The parking is accessed from behind via the one-way alley Swingos Court which is lower in elevation than Prospect.
In 1835 Prospect, the first-floor commercial space will remain unchanged. But since the Gateway Church in 1849 Prospect is no longer there, the project’s partners said it offers some opportunities to attract a new commercial tenant to capitalize on the proximity of CSU and the Wolstein Center arena.
“(The) Cuyahoga County Veterans Service Commission has several years remaining on its lease,” Maloney said. “Gateway Church is no longer a tenant; that space is slated for redevelopment into a cool retail-type space.”
Because the ground-floor of 1835 Prospect will remain as-is throughout construction and beyond, only its second floor will be repurposed as apartments. According to plans submitted to the city, 17 apartments are proposed in 1835 Prospect which also has parking in its basement that measures 17,077 square feet. The rest of the apartments will be in 1849 Prospect which has light wells that will provide apartments with more windows.
Innovation Landing’s two buildings will offer, in total, 19 studio apartments ranging from 250 to 498 square feet, 30 one-bedroom units with floors areas of 574 to 760 square feet, a pair of two-bedroom apartments that are 1,050 and 1,124 square feet, plus a 1,379-square-foot, three-bedroom apartment, plans show.
Ground-floor amenities in 1849 Prospect include a front lobby with a recreation area, the retail/commercial space, a multi-purpose/yoga room, two bathrooms, a quiet study, mail lobby and parcel storage, bike storage, tenant office and building mechanicals. There are also three apartments on its first floor.
“Student housing is an integral part of the neighborhood’s redevelopment and we’re supportive of efforts that bring more to the market,” said Mark Lammon, executive director of the Campus District Inc., a community development corporation.
This latest redevelopment is just west of a similar project called Prospect Yard, 1937 Prospect, in which Woda Cooper Cos. converted the 1917-built Stuyvesant Motor Co. Building into 42 affordable apartments. That development opened to residential tenants in December 2019.
CSU is undertaking a campus development masterplan to look at everything from educational, athletic and parking facilities as well as new housing. The university has hired Boston-based Sasaki Associates Inc. to assist its masterplan efforts. As part of its desire for more housing, CSU is reportedly considering acquiring The Edge and The Langston apartment complexes.
Tyler Kapusta contributed to this article.
END
- Haslam email preempts City, County at stadium debate
- NE Ohio projects get historic wins from tax credits
- Haslams announce Brook Park stadium-area development partner, updated plans
- Old Brooklyn structures OK’d for demolition
- Shoreway Tower has construction in view for 2025
- North Collinwood ‘historic’ modular townhomes OK’d













