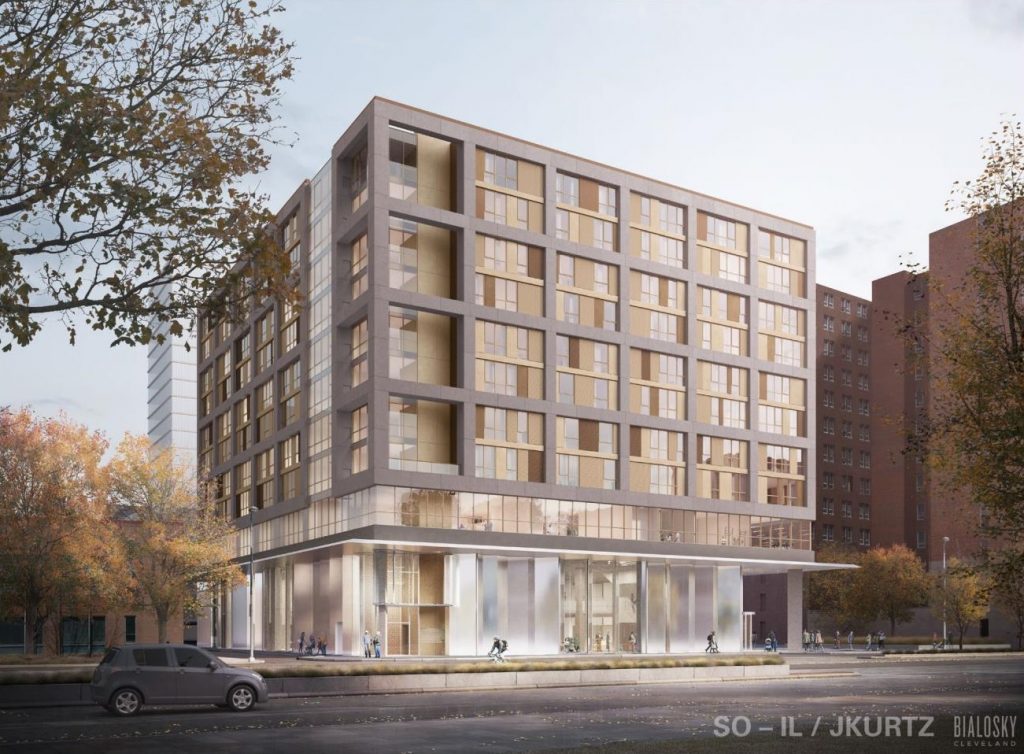
Architectural plans and other for the Downtown Lakewood redevelopment are one big step away from approval and putting shovels in the ground in early 2025 at the former Lakewood Hospital site. The development will have a large public plaza facing Detroit Avenue, shown here (Dimit). CLICK IMAGES TO ENLARGE THEM.
City Council OK needed for Spring groundbreaking
To finally repurpose the site of the former Lakewood Hospital, plans for a proposed major development have one more hurdle at the city of Lakewood to clear before crossing the finish line. That last hurdle, City Council, will take up those plans next month. If they’re approved by the end of this year, construction could start by Spring 2025 on the $100-plus million development.
A joint effort by Casto Communities of Columbus and North Pointe Realty of Mayfield Heights is proposing to build a multi-phase, mixed-use complex at 14519 Detroit Ave. Planned are 298 apartments, seven for-sale townhomes, 31,350 square feet of ground-floor commercial spaces and 588 parking spaces, all but 21 of which would be garaged.
The Downtown Lakewood redevelopment arrived at the final hurdle after clearing the city’s Architectural Board of Review (ABR) after a final review Oct. 10. The ABR unanimously approved the project’s proposed site plan. The only condition of the approval was a recommended change to the parking deck’s lighting fixtures, city planning officials said.
“The next step in the process is formal submission for City Council review,” said David Baas, the city’s assistant director of planning and development. “We are working towards early November to submit the final plans and all associated documents.”
There are three components related to the development that City Council will be asked to approve. One is the plans approved by ABR last week; they were previously approved by the Planning Commission Sept. 5. Another is a proposed plat, which is a property layout for the 6-acre site that was reviewed and signed by the city’s engineering department.
The third component that will be on City Council’s docket is a draft development agreement between the city and the project development team that includes Dimit Architects of Lakewood. That agreement will likely include terms of a property transfer and any public incentives that would require council approval.
In 2019, Lakewood’s Community Reinvestment Area (CRA) program was revised by council to let developers tap into a 15-year tax abatement if 20 percent of the total units in a development were deemed affordable under federal guidelines. The Downtown Lakewood project is large enough that it could help the community alleviate market demand and, by doing so, keep existing affordable units from being flipped into high-income units, city officials said.
For the developer to receive an incentive under the CRA, it would have to offer 10 percent of the apartments to individuals or families at or below 80 percent of the Area Median Income (AMI). And the developer would have to offer another 10 percent of the proposed units to individuals or families between 80 and 120 percent of AMI. Baas said the downtown project would be eligible for this incentive and Casto intends to apply for it.
However, the CRA incentive apparently does not require additional council approval for Casto to tap it. And depending on the specific request, a tax-increment financing agreement may require approval of the Board of Education. Formal requests from the developer for these incentives haven’t been received but they have been mentioned in city documents.

In the foreground is Building 4, a 87-unit apartment building designed to look like townhomes as it the deepest into the Marlowe Avenue neighborhood and to differentiate it from the 74-unit Building 3, beyond. Building 3 also screens the existing neighborhood from a new parking garage behind it (Dimit).
Although each building has been modified to varying degrees in terms of setbacks, height, massing, vehicular and pedestrian circulation, building materials and more during the design reviews, the northernmost new structure, called Building One, has changed the most. It was briefly considered for a new grocery store but will still have the largest leasable commercial space in the development at 24,750 square feet. It will be built first.
The historic Curtis Block is the northernmost of all structures on the site. The vacant building will be reactivated with 6,600 square feet of ground-floor retail and five apartments on its second floor. Earlier, when the grocery store was part of the plan, the Curtis Block was proposed as a lobby for the apartment building immediately south of it.
A traffic study that was conducted as part of the Planning Commission and ABR reviews offered a comparison to a hospital facility occupying the same amount of property as the proposed development. It showed that the expected traffic from the development would probably be half that of the hospital’s. But some city officials said that, since Lakewood Hospital has been gone for so long, neighbors would probably notice an increase in traffic.
As always, parking is an issue in any new development. Usually, it’s because neighbors are concerned that there’s not enough parking. In this case, the project has raised eyebrows because it has so much parking, especially for a walkable area like Downtown Lakewood.
This project has 141 percent of the minimum parking required by the city’s building code and has more than one space per bedroom. City officials pointed out that Cleveland Clinic is entitled to 75 parking spaces in the parking garage. Those 75 parking spaces will be on the first floor and may be available to the public outside of business hours.
Since the hospital was closed in 2016 and demolished in 2020, the city-owned property has sat vacant and marked by a depression in the center derisively dubbed as “the pit.” It was excavated by the prior developer of the site, Westlake-based Carnegie Management and Development Corp. It parted ways with the city after reaching a settlement agreement in a story first reported by NEOtrans.
END







