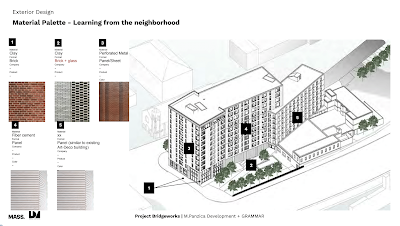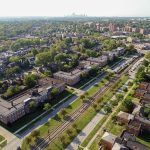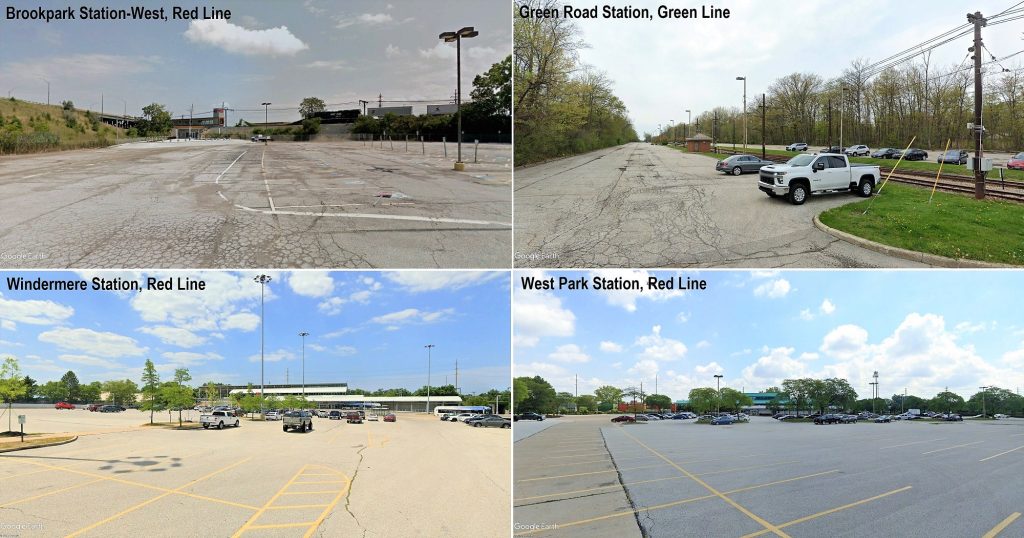At the end of last week, more planning materials for the new Bridgeworks development in Ohio City’s Hingetown section were submitted to Cleveland’s Building Department and City Planning Commission. The submitted plans, albeit still preliminary, show further refinements to massings, floor plans, ground-floor elevations, materials usage and more.
Those details were added to the initial submission to the city, provided two weeks ago. Among all Northeast Ohio media, NEOtrans provided the first glimpses into those plans, along with information provided by sources close to the project.
Bridgeworks is proposed to be a 233,000-square-foot, mixed-use development consisting of an 11-story apartment building with 167-170 mixed-income units, a seven-story hotel with 130 rooms, 2,000 square feet of ground floor commercial space and a 180-space parking garage, mostly below ground, plans show.
 |
| A southerly looking view of the Bridgeworks project. This is a massing image to show the scale of the project rather than provide details about the proposed design (MASS/LDA). |
The project is planned to be built on about 2 acres of land that was used by the Cuyahoga County Engineers for offices, labs and a garage at the northeast corner of the intersection of West 25th Street and the Detroit-Superior Bridge. Bridgworks LLC, a partnership of Grammar Properties and M. Panzica Development, has an agreement with the county to acquire the land.
On Nov. 20, and as a matter of routine, Cleveland Zoning Administrator Richard M. Riccardi denied a building permit for Bridgeworks, citing its non-compliance with the city’s outdated zoning and building codes. The non-compliance was due to the buildings’ setbacks of more than 30 feet in some places exceeded the code’s requirement of 6-8 feet on secondary and primary streets.
 |
| Looking generally east down Superior Viaduct from West 25th Street with St. Malachi church at left, Bridgeworks in the center and right, and Superior Viaduct in between them (MASS/LDA). |
The denial is a matter of routine for these and other developers to identify next steps in the development process, said Tom McNair, executive director of Ohio City Inc., a community development corporation.
“They want to get their hands around what variances might be required,” McNair said.
Representatives of the project’s principals, Grammar Properties and M. Panzica Development, privately said they expected the application would be denied. But they had to submit it to learn from the city what zoning variances they might need before resubmitting the application.
 |
| A view from Superior Viaduct looking southwesterly at the pedestrian entrance to the hotel (MASS/LDA). |
On Nov. 12, a request for qualifications (RFQ) was issued by Newmark Valuation & Advisory for the hotel portion of Bridgeworks. Proposed is a branded lifestyle hotel. The deadline for prospective hotel operators to respond is Nov. 30.
 |
| Heights of existing and proposed buildings, as well as what maximum building heights are allowed in the area surroun- ding the Bridgeworks development (MASS/LDA). |
Shortly after NEOtrans first reported on Bridgeworks earlier this month, the article was updated with more information about potential traffic impacts from this significant development. Scott Aylesworth, president of the Waterfront District Block Club, anticipated that the resulting impacts would be minor if two-way traffic on Washington Avenue was restored.
“The issue truly is Washington Avenue,” he said. “The short one-way section next to St. Malachi has caused untold issues. I think that since the (proposed Bridgeworks) tower is mostly residential, the impact on traffic congestion will be nominal. If they can restore the two-way traffic (on Washington) and adjust the light timing, there should be no problems.”
An historic designation was awarded for the Cuyahoga County Engineers’ buildings in September that would make their renovation eligible for historic tax credits. But the amount of those credits is likely to be too small to make a significant contribution to the developers’ capital stack, the sources said.
 |
| A preliminary ground floor site plan for the Bridgeworks development. Additional plans for upper floors are posted following this article (MASS/LDA). |
The developers will retain the historic buildings because they will reduce construction costs. Also reducing construction costs is the desire to leave undeveloped an 11,100-square-foot plot of land at the eastern end of the Bridgeworks site. That piece of land may remain undeveloped as a public greenspace or it could be developed someday, the sources said.
The last NEOtrans article on Bridgeworks had only two available graphics of the proposed development — one a birdseye massing and the other a basic site plan. The additional graphics now available, albeit still in the early stage and therefore subject to revision, are bringing the proposed project into a sharper focus.
But for more textual information on the Bridgeworks project, see the NEOtrans article published earlier this month. NEOtrans will certainly be following this project as it develops further. And be sure to click on the photos in this article to enlarge them and see more details.
Tyler Kapusta contributed to this article.
 |
| Preliminary plans for the possible use of materials in the Bridgeworks development (MASS/LDA). |
 |
| Second level floor plan (MASS/LDA). |
 |
| Typical upper level floor plan (MASS/LDA). |
 |
| Top floor of apartment building (MASS/LDA). |










