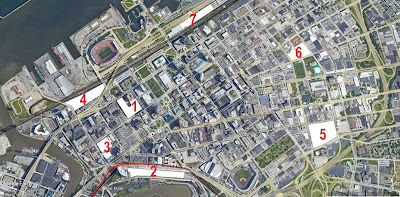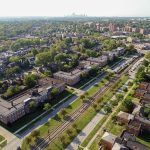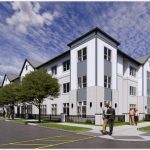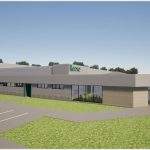While the steering committee is away, the consultants will play. But the consultants are getting ready to give a report on their findings about a new Justice Center. And what they have to say will bring into sharper focus the realistic sites for a new downtown courthouse as well as a new jail.
The committee is the 12-person panel of Justice Center stakeholders overseeing the planning for more than 2.5 million square feet of new or renovated county jail and courthouse facilities. The consultants are being directed by the committee. They include Project Management Consultants LLC and DLR Group.
They will soon present their findings on an upcoming Cleveland “whale” — a term reserved for a large real estate project. The first whale on downtown’s to-do list is Sherwin-Williams’ 1 million square foot headquarters. The Justice Center facilities will follow.
When the Justice Center steering committee last met, it was Jan. 23. Back then, the coronavirus was still just an overseas problem. And the Justice Center consulting team was given its marching orders to come back near the end of summer with more detailed design options, harder cost data and potential sites to consider.
Armed with conceptual-level cost estimates, committee members asked the consulting team to deliver detailed cost data on these four options, ranked from most popular to least popular:
- New low-rise jail campus and new high-rise urban courthouse;
- New low-rise jail campus and expand/renovate existing courthouse;
- New low-rise jail and new mid-rise courthouse on campus site;
- New Jail 1 next to renovated Jail 2, expand/renovate existing courthouse.
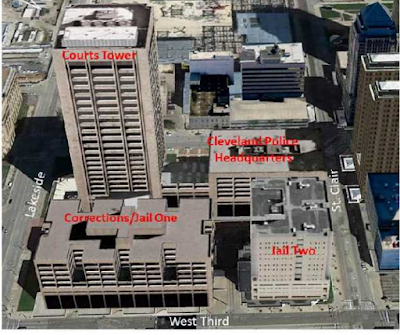 |
| The layout of the existing, aging Justice Center complex in downtown Cleveland (Cuyahoga County). |
The most pressing need right now for the committee is to move forward on building a new county jail, committee members agreed. The reason is that conditions are dire in the current jail facilities which fail to comply with 84 separate standards set by Ohio Department of Rehabilitation and Correction.
Last winter, the Justice Center planning team discovered that the existing jail is so inefficient that a new, more modern and efficient jail combined with central booking and diversion/treatment programs for drug abusers could save the county about $27 million per year in operating costs. Those savings, if used to service construction bonds for a new 800,000-square-foot jail, could pay for 56 to 68 percent of the jail’s construction costs.
With the jail facilities addressed by a new low-rise jail campus at a new location, likely just outside of downtown but still within the city of Cleveland, efforts would then focus on providing a new courthouse. The existing courthouse, approaching 50 years old, is crowded, poorly built and falling apart.
Ideally, a new facility would consolidate under one roof scattered services, offices and court functions in a single site where cramped offices are no longer located in hallways and closets. And, courts are safely designed so that case parties, such as in emotionally charged domestic relations cases, no longer intermingle. The committee said a new courthouse would need anywhere from 877,000 to 1.1 million square feet of usable space.
According to sources connected to the steering committee, the option that reportedly has the edge isn’t even on the above list — new low-rise jail campus and a new mid-rise urban courthouse on separate sites. The reason? A mid-rise courthouse appears to be the cheapest option.
But favoring a mid-rise courthouse reduces the number of potential sites where it can be built in the central business district. The reason is that it will require a much larger footprint. It should be noted that the only locations being considered are downtown.
A high-rise courthouse with floorplates averaging 25,000 square feet might need 35 to 44 floors to accommodate 877,000 to 1.1 million square feet of courthouse-related space. A parking deck measuring about 500,000 to 600,000 square feet is assumed to be adjacent to the courthouse tower in the high-rise alternative. Thus, a high-rise courthouse might need a footprint of only 1.5 to 1.75 acres.
A mid-rise building in this situation, according to sources, means a structure that’s about 15 stories tall. If the entire courthouse/parking mass was the same 15-story height throughout, it could require land measuring 2.6 acres. That doesn’t include any ground-level public spaces or accessways between structures.
The committee wants a new courthouse built as close to the existing one as possible. The reason is that its support infrastructure is nearby. There are many law firms within an easy walk of the existing Justice Center and the hub of the region’s public transportation system is only one block away at Public Square. Plus there are many restaurants within a few blocks of Public Square for courthouse employees, jurors and visitors.
After a few blocks, the farther away from Public Square you go, the supportive infrastructure diminishes. But there is more land available for a mid-rise courthouse complex with structured parking. Land gets less expensive too — with one exception.
That exception is the existing Justice Center site. Once the jail facilities are gone from the 7-acre site, along with the 100,000-square-foot sheriff’s department’s administrative offices and the 330,000-square-foot Cleveland Police Department headquarters (all of which are moving elsewhere), about 4.6 acres of county land will become available.
That’s more than enough room to accommodate a 1.7-million-square-foot courthouse complex with structured parking — even if all structures are kept to about 15 stories. But they would have to be built around the existing and active 25-story, 420-foot-tall, 600,000-square-foot courthouse tower.
Construction of a new courthouse at the existing Justice Center would have to wait for the jail, sheriff’s offices and police HQ to get their own facilities, move their employees, equipment and furnishings, remediate and demolish the structures, then prepare the site for construction. Such staging will only delay construction of the courthouse tower and increase its costs by tens of millions of dollars.
Consider that any reuse of the existing site would worsen construction inflation, which planners termed as “cost escalation.” Construction costs are escalating at 4-6 percent per year, so they also compound. Construction costs rising at 4 percent annually would therefore increase by 23 percent over five years. Also, reusing the existing site limits design efficiency and construction schedules.
So a new courthouse costing $400 million to $600 million could soon cost $492 million to $738 million if it had to wait for enough developable land to be made available at the existing Justice Center site. That influences the committee to look at sites that could be ready much earlier.
One site that may be seriously considered is Bedrock’s Tower City Center Riverview Parking lot below Huron Road and above Canal Road. Although the roughly 6 acres of land is privately owned, Bedrock could do for the county and its courthouse what Geis Companies did for the county and its administration building. That is — build a building for the county, lease it to the county for a few decades and, at the end of the lease,?give the county the option to buy it for virtually nothing.
In the case of the county administration building, the county is leasing it from Geis for $6.5 million per year over 26 years and can buy it at the end of the lease for $1.
Until earlier this year, Bedrock pursued the other whale – Sherwin-Williams’ headquarters and its research facilities. During that competition, sources close to Bedrock said that the Detroit-based company would pursue the new county’s new courthouse if it could not catch Sherwin-Williams. The same sources said they believed that is still the case.
Up to 1.7 million square feet of courthouse facilities, parking decks and public spaces, possibly extending down to the banks of the Cuyahoga River, would remake the entire south side of downtown. The county/municipal courthouse would be very different than the 22-story Stokes Federal Courthouse Tower, standing between Huron and Canal since 2002, which is a more insular, secure structure.
Locating a county/municipal courthouse here might turn Tower City Center into Cleveland’s version of Judiciary Square, referring to a section of Washington DC filled with courts and office buildings. And it could pump new life into Tower City whose retail offerings were already severely wounded before the pandemic hit. A proposal to turn the facility into a business incubator has yet to take off.
If that site doesn’t suit the county’s palate, then a Warehouse District parking crater — smaller than the one Sherwin-Williams’ HQ will develop — could be in play. The mostly Stark Enterprises-owned site has more than 3 acres of land between West 9th Street, St. Clair Avenue and Frankfort Avenue. Much of it is for sale including a small parcel south of Frankfort. But any Warehouse District land will not come cheaply. Sherwin Williams paid $7 million per acre for its HQ site.
A larger, likely less expensive, but less accessible site is a parking lot dubbed The Pit. Nearly 170 years ago, the city’s first principal railroad station was built here. It remained a railroad station until the 1950s when the former Union Depot was demolished for a parking lot. It has remained a parking lot ever since.
Combined with more parking lots above The Pit, the entire area could offer more than 7 acres for development of a county courthouse and structured parking. But it is not the most accessible site. Yes, it is next to the Shoreway and the light-rail Waterfront Line. However, both are secondary routes among Cleveland’s freeway and rail transit assets. No one has found a better use for the site in the past 65 years even though it is at the edge of the central business district.
Other multi-acre sites may be considered, but are even more “fringe” than The Pit. One could include the current 9-acre site of the Wolstein Center which is likely to be a major focus of Cleveland State University’s latest masterplan. Another could be 4.3 acres of city-owned land along Payne Avenue, near the old Central Police Station at East 19th Street. Yet another could be the municipal parking lots northeast of downtown, measuring dozens of acres.
The moral of the story is, potential sites for the courthouse are inherently limited by the reported interest in holding the height of the new courthouse to a mid-rise. But it also brings into sharper focus where the future courthouse might land.
END

