Sherwin-Williams’ (SHW) stodgy corporate culture is colliding with its desire to attract young talent. That collision is becoming more evident as the planning advances on SHW’s new global headquarters. That’s unfortunate for SHW and for Cleveland since one of the major goals SHW has for its new HQ is to attract young talent to its company and to Cleveland.
We have seen before that SHW doesn’t excel at public-relations nor does it seem to accommodate creative young people sometimes. Both were in evidence when it fired a part-time employee and college student Tony Piloseno who had amassed over 1.2 million followers on his paint-mixing TikTok channel that was giving SHW free publicity. Bloomberg named it one of the five worst PR disasters of 2020.
But as SHW executives, organized in a C-suite-level committee, direct its Build Our Future (BOF) efforts and screen dozens of architectural options by hundreds of design team members, there appears to be a growing frustration about SHW’s HQ as well. This is especially true as the design team starts to work outward into the office floors from the building’s elevator/stairwell core.
SHW’s HQ design architects are from New Haven-based Pickard Chilton and their programming architects are from Cleveland-based Vocon Partners.
The HQ’s interior programming is based on the premise of an open floor concept. So while the Pickard Chilton architects who designed the interior spaces at Qualtrics Tower in Seattle are on the job designing SHW’s HQ, don’t expect the same urban accoutrements here — thanks to SHW. Seattle’s tech scene has a proven track record of attracting young talent and is reflected in its built environment.
 |
| Open-floor offices and low-rise cubicles appear to be favored for employees by SHW’s C-suite executives (QualityCubicles). |
That’s less true in Cleveland. So instead of traditional corner offices or more modern office pods, coves and meeting booths, look for low-rise cubicles throughout open floors in SHW’s HQ. And instead of exposed ductwork and utilities, designers are looking at a drop ceiling of acoustic tiles to reduce noise and dust. On the bright side, the open floors will be surrounded by lots of big windows.
The BOF committee is getting pushback, notably from younger persons, on the open-floor design as well as for a corporate-imposed design principle of having employees work from any cubicle or workstation. SHW employees may be able to request whether they will have a sit or stand cubicle/workstation.
Over to the new Center Of Excellence…
If SHW isn’t spending money to make the office tower workspaces a more welcoming place for workers, they appear to be willing to invest extra into the company’s new Center Of Excellence (CofE) on Public Square.
This facility, to be off-limits to the public like the rest of the HQ, is labeled a “learning center and amenity” space on SHW’s official site plans. Designs are coming into focus for that two- to three-story, roughly 50,000- to 80,000-square-foot building.
The CofE will be used as SHW’s talent recruitment venue. It will have conference facilities for employee training and corporate functions, a small company museum for touring new recruits and VIPs, plus a rooftop lounge, perfect for after-work cocktail parties. If it doesn’t get too expensive, the CofE’s physical form may complement Public Square’s butterfly curves, visible from overhead.
Connecting the CofE to the office tower and then the office tower to the parking garage will be two “sky bridges” — enclosed pedestrian walkways. One sky bridge will be above West 3rd Street and the other will be above Frankfort. Neither will be open to the public.
The sky bridges reportedly were met with opposition by City Planning Commission Director Freddy Collier Jr. But design team members apparently consider the city’s building code sufficiently vague on the pedestrian bridges that they are proceeding with their inclusion in the HQ plans.
In 2019, the city approved an enclosed pedestrian bridge above Ontario Street, between the JACK Cleveland Casino and a parking garage. It will be the second such bridge into the casino. To get it, JACK Entertainment had to win approval from the City Planning Commission, City Council and the mayor’s committee on streetscapes and infrastructure, which it did. This second casino walkway hasn’t been built yet.
Collier did not respond to an e-mail from NEOtrans seeking confirmation and comment on his reported opposition to SHW’s sky bridge.
On to the parking garage…
Design team sources said the proposed SHW parking deck at the northwest corner of West 3rd and Frankfort will not have enough spaces for all of SHW’s employees. While the exact number of spaces isn’t known, it will likely be roughly half of the HQ’s workforce. The HQ is being designed to accommodate 3,500 employees.
Commuters may park in other lots, take public transportation or walk/bike to work. Additionally, up to 1,000 existing surface parking lot spaces will be erased by SHW’s HQ.
As noted in an earlier article, SHW’s HQ design team members with whom NEOtrans spoke acknowledged the garage will have a liner building along West 3rd to comply with the city’s building code.
That liner building must hide the parking deck behind it along its entire street frontage with at least 70 percent of that building comprised of active uses — i.e. uses that generally include retailers, restaurants, hotel lobbies, residences, cultural amenities and recreational space.
The design team reportedly considers Frankfort an alley, not a street. If SHW is correct, it would not be required to add a liner building or any active uses along Frankfort under the city’s code.
As the design team continues to use Pickard Chilton’s Bank of Oklahoma (BOK) Park Plaza as its massing model, they are also using some of its design features for inspiration as well. Sources said team members consider Frankfort to be like the alley that is between BOK Park Plaza and the tower’s north parking deck.
That includes the loading docks for the BOK Park Plaza, which are accessed via that unnamed alley. On the site plan released by SHW, it shows a notch or backsquare in the northwest corner of the office tower’s outline, off Frankfort. That is the proposed location of the SHW HQ’s loading dock.
The loading dock and the inactive garage wall may dash the hopes of those wanting to see SHW embrace past visions by Stark Enterprises or Weston Group. Those developers proposed turning Frankfort into a walkable narrow street of lively cafes, restaurants and shops on the ground floors of mid- and high-rise buildings. Instead, SHW is designing Frankfort to be a dead zone of trucks, service vehicles and blank walls.
While that opportunity appears lost, some may be regained by SHW’s reported desire to farm out to developers the western and northern flanks of its HQ campus. Those flanks, totaling some 2+ acres, line West 6th Street and St. Clair Avenue. With them, SHW is hoping to entice expansion of mixed uses already in the Warehouse District along those streets to serve employees, customers, suppliers and visitors.
Revisiting the issue of the office tower’s height…
As mentioned above, the design team has used BOK Park Plaza as their HQ model. BOF committee members liked the 27-story building’s basic massing as well as its modern glass box style with which to start their design discussions. The 430-foot-tall, 700,000-square-foot BOK Park Plaza actually has rectangular floor plates shaped like parallelograms.
After much debate, BOF committee members increased the massing height to 32 stories and again to 35. Average floor heights appear to be in the 14- to 15-foot-per-floor range, which would put SHW’s HQ height in the vicinity of 500 feet. That would make it the fifth-tallest building in downtown Cleveland.
But at this point, there are no renderings done. All that the team has is a concept for a podium that would stick out the back side of the tower by Frankfort. By contrast, the southeast corner by Superior Avenue and West 3rd Street would likely rise straight up to the top of the tower from the sidewalk possibly with few, if any, building stepbacks, design team members say.
Security-conscious SHW will not have any public uses along the sidewalks of its HQ podium nor in the lobby. Cafeterias, a coffee shop or other services will be on the second floor, up an escalator/stairwell from the lobby. They will be for employees only.
Another interior building design feature that the team has completed is the building’s core — elevators and stairwells. The designed height of this core can be changed pretty easily and it may need to be.
Committee members have been watching Pickard Chilton digitally manipulate its glass box massing to add subtle curves or angles to it, then measure the impacts on building height, width of floorplates, building programming and, most importantly, cost.
A subtle curve added to the building’s midriff could add or subtract a story or two to/from the building’s height. Or angling the building from ground to crown could cause more significant impacts. So for those who want to know exactly how tall the building will be, that can’t be answered yet since the team lacks an exterior rendering — but they are getting close to creating one.
Speaking of illustrations, since hundreds of people are now involved in the HQ planning process, SHW executives and design team members are prohibited from sharing project illustrations to its own HQ design team let alone the media. Instead, they’re only sharing word descriptions internally.
That little tidbit tells you how secrecy-conscious this coatings company is, and not just about its new headquarters project. Sources would put themselves at risk of being fired because of SHW’s compartmentalized process would allow them to more easily identify where leaks are coming from.
And, besides, they’re working on so many variations of designs at this stage, it would be pointless to share them anyway. What they’re considering now isn’t necessarily what they’re going to build.
For example, the site plan that was publicly released in February was the end product of winnowing the options from 40 different variations of site plans. Many of the early versions had the office tower on the former Jacobs Lot fronting Public Square. The 40 variations were pared to 30 the following week, then to 20, then 10, then 3 and finally to one.
One last design item offers hope for PR “disaster” SHW — a company that sometimes acts like it’s the National Security Agency. Their existing incognito HQ at 101 W. Prospect Ave. has no signs or logos indicating that it’s the central offices of a multi-billion-dollar worldwide company.
That’s apparently going to change at the new HQ. Sources on the design team say that there will be two big SHW logos atop the new office tower. One logo will face east and the other will face west. That seems to underscore native Clevelanders’ contentions that the city has no north or south sides, just east and west.
END
- NE Ohio projects get historic wins from tax credits
- Haslams announce Brook Park stadium-area development partner, updated plans
- Old Brooklyn structures OK’d for demolition
- Shoreway Tower has construction in view for 2025
- North Collinwood ‘historic’ modular townhomes OK’d
- Tick Tock Tavern closing after 75+ years





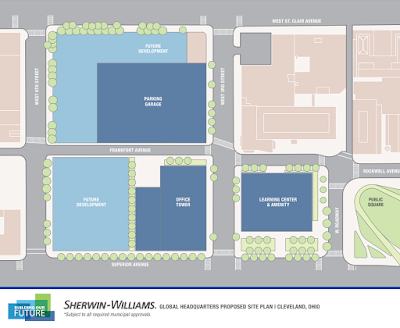
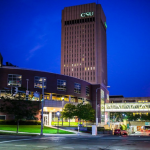
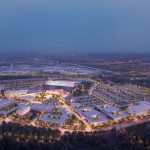
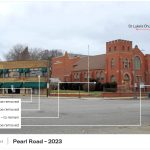
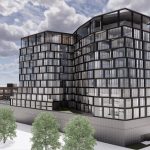
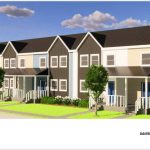
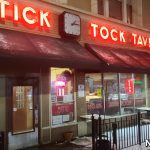



Comments are closed.