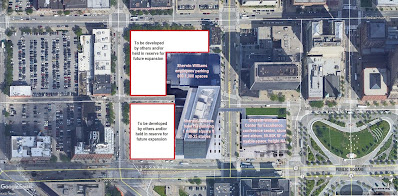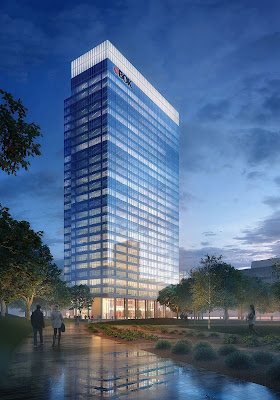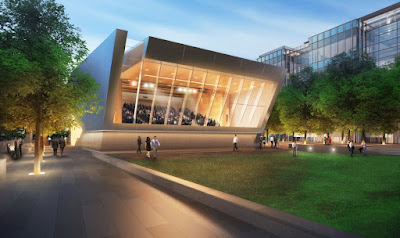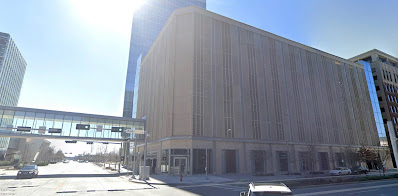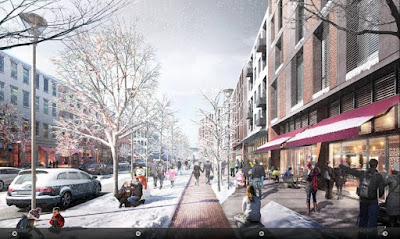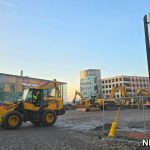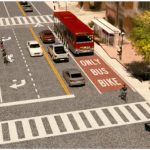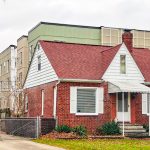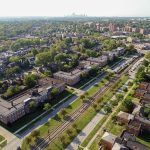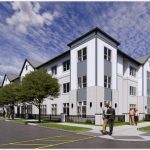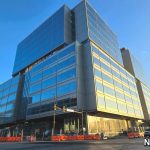A site plan for the Sherwin-Williams (SHW) headquarters (HQ) in downtown Cleveland is coming into focus. And what the HQ lacks in height, it might make up for in street presence especially along West 6th Street and St. Clair Avenue.
SHW-owned properties along those two streets are proposed to be developed by others. Last summer, SHW acquired the Superblock (bounded by Superior, West 6th, St. Clair, West 3rd) from the Weston Group as well as the Public Square lot from the Jacobs Group. The 6.82 acres of land is used entirely by surface parking lots.
That will change a year from now when SHW begins constructing a global HQ for upwards of $300 million. Planning is still very early in the process, currently consisting of programming, flow and general square footage requirements. So while things can and probably will change, sources in the SHW HQ development team say the site plan consists of the following:
- A 1-million-square-foot office tower at the northwest corner of Superior Avenue and West 3rd Street. As reportedly earlier, the modern glass box tower will reportedly look similar to Pickard Chilton’s (also SHW’s HQ architect) 27-story, 700,000-square-foot BOK Park Plaza in Oklahoma City.
But SHW’s HQ will reportedly be a little taller (about 30-35 stories) and have slightly larger floorplates (nearly 30,000 square feet vs 25,000 at BOK). Average floor heights above the lobby reportedly will be only 14 or 15 feet, suggesting a building 450 to 500 feet tall.
- A new Center For Excellence (may have a new name) measuring about 50,000 to 80,000 square feet on Public Square featuring a conference center for employee training and corporate meetings, a small company museum (their existing museum is only 6,000 square feet) and possible retail space. A comparable structure may be Pickard Chilton’s smaller, 22,000-square-foot Devon Energy Center Auditorium, across the street from the BOK Park Plaza.
A more aspirational structure may be found in the 120-foot-tall, 12,522-square-foot (of usable space) Devon Energy Center Rotunda. Either way, the Public Square center will be connected to the HQ with an enclosed walkway above West 3rd.
- SHW may have only one parking structure, located on West 3rd, north of Frankfort Avenue from the base HQ building. The BOK Park Plaza has two parking decks totaling 1,500 spaces. SHW’s deck may be similar to BOK’s 700-space north deck, albeit larger and have ground-floor commercial spaces.
The north edge of SHW’s deck apparently will stay about 100 feet south of St. Clair so it won’t necessitate demolishing or notching around 1350 W. 3rd. It isn’t known if this deck will be designed to accommodate a future tower atop it. Geotech drillers measured the depths to bedrock below this and other SHW lots.
- Last but not least is the roughly 2 acres of SHW-owned land left over along the east side of West 6th and the south side of St. Clair. SHW will apparently not be developing this land for its HQ, now or in the future.
Instead, according to SHW HQ development team members, the goal is to partner with real estate developers to expand Warehouse District eateries, shops, structured parking and add new lodging south and east along the edges of the new SHW campus. The goal is to expand the district’s street life and to create an urban campus desired by the young talent that SHW is trying to attract.
Although specific designs for SHW’s buildings aren’t yet completed, examples of Pickard Chilton’s finished products are found worldwide. But it seems that many of SHW’s inspirations are being drawn from the BOK Park Plaza and its surroundings. That may be due in part to SHW’s conservatism if not outright stodginess.
Curiously absent from the HQ’s spatial discussions is the relocation of several hundred SHW employees from a 128,000-square-foot flex-space office that SHW leases at 4770-4780 Hinckley Industrial Parkway in Cleveland.
This office space was opened after SHW acquired Minneapolis-based Valspar and ran out of space for more employees at SHW’s offices in downtown Cleveland — its HQ at 101 W. Prospect Ave. and the Skylight Office Tower, 1660 W. 2nd St.
Yet SHW said it intends to relocate to its new HQ downtown the offices for its Automotive Finishes Corp. located in Warrensville Heights. The research functions from the automotive unit will move to the new research and development (R&D) center in Brecksville.
SHW’s existing R&D facility, the John G. Breen Technology Center, 601 Canal Rd., was donated by SHW to the City of Cleveland last July. The donation includes the 140,000-square-foot R&D center and 5.7 acres of land. City officials haven’t revealed what they intend to do with the land, however the land is next to the newly extended Towpath Trail and the planned Canal Basin Park.
END

