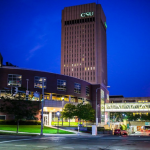According to sources who spoke off the record, the former Ohio Bell Telephone headquarters now called 45 Erieview Plaza has a buyer with a plan. While the details of the project are still being developed, it reportedly will be a mixed-use development with 280 residential units, a couple floors of offices and some retail.
The buyer’s name was revealed by the sources but asked that it not be publicized for the time being. However, the buyer is from out-of-state, showing the growing interest by outside investors in Cleveland real estate.
News of the purchase is tacitly confirmed by the commercial real estate site LoopNet which hasn’t been advertising the property for sale or lease since news broke about the project in January. The sale includes a neighboring 348-space parking garage. There are also 32 parking spaces under the building, located at the southeast corner of Lakeside Avenue and East 9th Street.
Terms of the sale weren’t fully disclosed, but the sale price of the property has been going down with each transaction. It was first sold in 1984 by developer Erieview Third Corp. for $61.64 million. Ohio Bell Telephone Co. sold it for $53.17 million in 2007 to MB Cleveland Erieview LLC, county records show.
New York City-based private equity firm Somera Road bought 45 Erieview Plaza, dubbed The Ellipse, for $36 million in 2016. It tried in vain to find a large office user to fill most if not all of the 492,864-square-foot office building.
There are smaller office users moving into downtown Cleveland but none wanted to be the first to occupy a now-completely empty, cavernous building. Somera Road put up the building for auction last summer with a starting bid of $9 million.
There was an unidentified winning bidder different than the current buyer who had a $14.9 million offer, according to another source familiar with the sale. But the buyer walked away during the due-diligence period prior to taking title. It is not known why the purchase did not go through.
A low sale price will help free up capital for the project’s conversion. The capital could include a Transformational Mixed-Use Development (TMUD) tax credit. Based on the TMUD law, the building exceeds the minimum requirements of 15 stories and 350,000 square feet to be eligible. Whether the redevelopment price tag exceeds $50 million — the minimum investment under TMUD — remains to be seen.
The target property is an interesting one for several reasons.
First is its relative modernity. All of the obsolete commercial buildings in downtown Cleveland that have been converted to residential and/or hotel over a retail/restaurant ground-floor use were more than 50 years old — the minimum age to be eligible for state and federal historic tax credits. Many downtown office and department store buildings that were converted were much older than that.
The 45 Erieview Plaza property would offer the youngest office building to be converted to residential or other non-office uses. At 38 years of age, it’s too young to be eligible for state historic tax credits. Those credits require buildings to be at least 50 years old.
But it could become eligible for federal historic tax credits now that the surrounding area was declared Feb. 1 by the U.S. Department of the Interior as the Erieview Historic District. That area is bounded by Lakeside, Chester Avenue, East 9th Street and East 12th St.
If a building contributes to the character of the surrounding designated area, it can be considered historic. That contribution may come from the architect of 45 Erieview Plaza — Norman Perttula. He contributed to the urban renewal efforts of the Erieview plan, including with the 1960s- and 1970s-era Park Centre along East 12th between Superior and Chester avenues. Perttula passed away Dec. 27, 2020 at the age of 93.
One of the factors of the building that has discouraged its reuse is its large floorplates – most of the office floors measure about 37,000 square feet. That worked well for Ohio Bell’s call center but not for most office users who want floorplates less than 25,000 square feet.
That lends to an interesting question as to how those large floors might lend themselves to residential, since a residential building typically has floorplates smaller than those for office users. That may point to creating an open-air atrium in the center of the building, much like what Bedrock and Geis Companies did with the conversion of the massive May Company department store into apartments.
END
- Ohio City housing emerging south of tracks
- Cleveland maritime sector is big business
- Bridgeworks gets green light from Landmarks
- Haslam email preempts City, County at stadium debate
- NE Ohio projects get historic wins from tax credits
- Haslams announce Brook Park stadium-area development partner, updated plans













