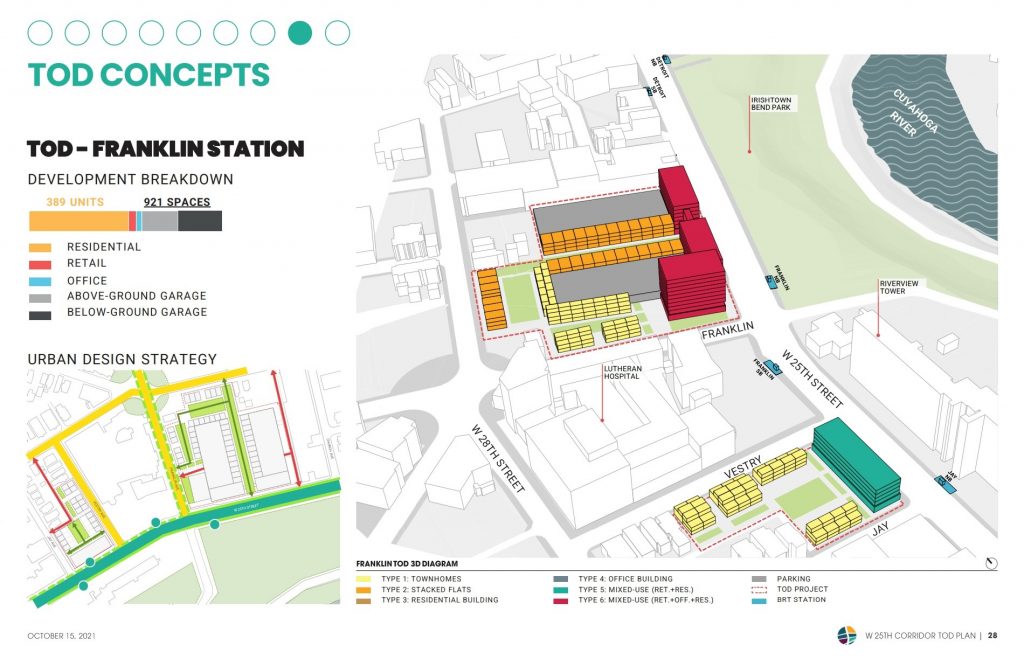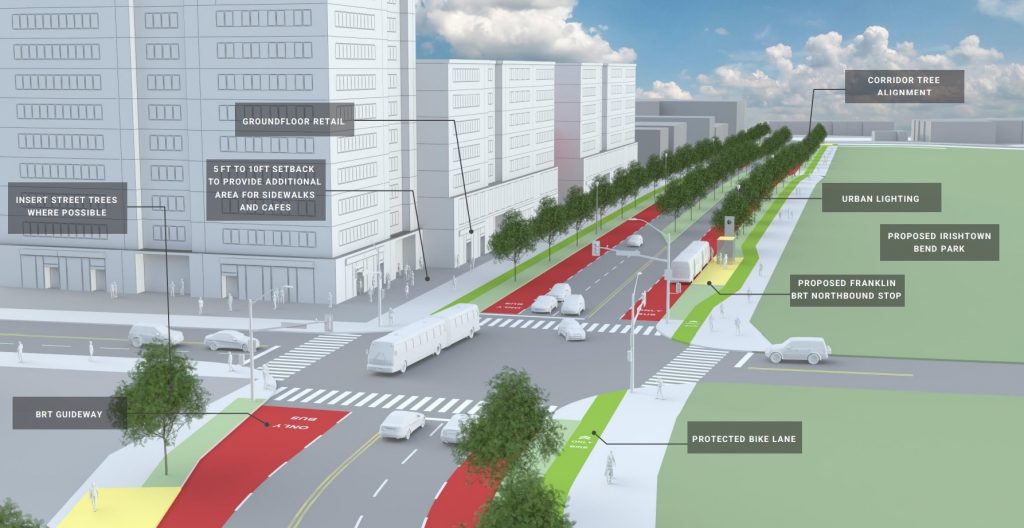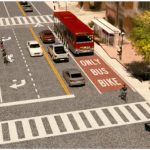
Kan Zaman Middle Eastern restaurant has been a fixture on West 25th Street in Cleveland’s Ohio City neighborhood for 14 years. The nearly 5-acre parking lot behind and to the right of it has been around even longer. But there are rays of hope that the lot could be developed in the coming years if funding can be found for a parking garage containing up to 900 spaces (Google). CLICK IMAGES TO ENLARGE THEM
New restaurant doesn’t mean old one will succumb to development
When people in Cleveland’s real estate sector heard Kan Zaman will open a new location on the east side of downtown, their immediate reaction was — are they vacating the old site in Ohio City for a new development?
The reason for the consistent reaction is because Kan Zaman sits at the edge of what is arguably Ohio City’s largest parking crater — a 530-space lot for Cleveland Clinic Foundation’s Lutheran Hospital. Only the West Side Market’s parking lot, if combined with the lots between West 24th Street and West 24th Place, is slightly larger. The difference is that Lutheran’s parking crater is across the street from what will be the 23-acre Irishtown Bend Park by 2026.
A partnership of two Cleveland real estate developers in 2017 planted their flag next to it by buying a half-acre of land at 1550-1556 West 25th Street. But acquiring and developing the 4.8-acre parking lot next door from the Cleveland Clinic is a daunting, complicated, costly effort.
To develop the site with mid-rise housing offering an unimpeded view of the growing downtown Cleveland skyline, Cuyahoga River valley and Irishtown Bend Park might also involve acquiring the property on which the Kan Zaman restaurant sets, too. But the Middle Eastern restaurant at 1616 W. 25th St., with its homemade delicacies, bakery, hookah lounge and belly dancers, apparently isn’t going anywhere anytime soon.

All of Lutheran Hospital’s surface parking lots are shown here in red. But it is unlikely the parking area directly in front of the hospital on West 25th Street south of Franklin Boulevard will be developed by anyone but the Cleveland Clinic. The Clinic’s 530-space lot to the north, the 150-space to the south and the land on which Kan Zaman sets is using were sought after by real estate developers for years (Google/KJP).
Last February, Kan Zaman’s owner Wael Ayyad bought two buildings and the 0.4-acre of land on which they set at 2241 St. Clair Ave. for $53,000 through an affiliate 2241 St. Clair LLC. According to plans submitted to the city, he intends to renovate 3,187 square feet of the century-old, two-story west building for about $60,000. That building was last remodeled in 1963. No renovation plans were filed for the east building that was constructed in 1961, city building department records show. The restaurant will be called Kan Zaman East.
“We want to be close to downtown,” Ayyad said of his decision to open what he said will be a second location. “We’ll have the same foods and services as our existing restaurant.”
Kan Zaman got its start in 2002 at a stall in the West Side Market, selling Middle Eastern foods made from scratch. Five years later, Ayyad opened the restaurant on West 25th and kept the name Kan Zaman. The restaurant’s name means “once upon a time,” or “long ago” in Arabic.
“We’re excited to welcome another restaurant to the growing Superior Arts District,” said Mark Lammon, executive director of the Campus District Inc. “We’re seeing many retailers interested in locating in the Campus District ahead of the Cross Country Mortgage move-in this summer.”

Through an affiliate, Kan Zaman owner Wael Ayyad acquired these two buildings at 2241 St. Clair Ave. in Cleveland’s Campus District, just east of downtown. Ayyad will renovate part of the first floor of the two-story building at left-center for Kan Zaman East. The single-story building next to it is not part of the renovation plans as yet. This view is from July 2021 (Google).
Ironically, Ayyad said he was not aware of Cross Country’s impending relocation of up to 1,000 jobs from Brecksville to 2152-2160 Superior Ave. The fast-growing mortgage company is renovating historic warehouses for its new offices, plus an apartment building and ground-floor retail/cafes.
Ayyad rents his current location, a former grocery store owned by Ojala Properties LLC which lists to Maria Keckan who owns the neighboring Cinecraft Building, 2515 Franklin Blvd., Ohio Secretary of State records show. Workers in the Cinecraft Building typically park behind Kan Zaman so so Keckan is reportedly not eager to sell the nearly half-acre parcel.
Ohio City’s biggest single parking lot is behind that. Lutheran Hospital’s huge windswept lot primarily accommodates hospital workers. But that large swath of pavement runs counter to the density, walkability and development activity in the rest of Ohio City. When IB Development LLC, a partnership of Weston Group and Chad Kertesz’s My Place Group, acquired its small chunk of land beyond the northeast corner of the Lutheran lot, it transmitted its interest in this part of Ohio City.
But developing this lot isn’t easy otherwise it would have been developed a long time ago. The parking lot is not only used by Cleveland Clinic employees, it’s owned by the Clinic which has a notoriously slow bureaucracy. However, once it makes a decision to do something big, it moves fairly rapidly.
Consider the Fairfax Market development that just started construction. Although it was developed by Fairmount Properties, it’s being built at Cedar Avenue and East 105th Street on properties with a mix of ownerships — Cleveland Clinic, City of Cleveland and Fairfax Renaissance Development Corp.
Two years ago, the Clinic hosted private community meetings to gather stakeholder input on what should be done with those properties. Two of the suggestions that came from those meetings was a desire for a grocery store and for more housing within walking distance of the Clinic’s Main Campus.
Unfortunately, according to sources close to the Clinic, no similar effort is being undertaken by the nonprofit health system for the Lutheran Hospital parking lots, including a smaller, 150-space lot primarily for patients and visitors to the south of the hospital. The 1.3-acre lot is on West 25th, between Vestry and Jay avenues.
Ward 3 City Councilman Kerry McCormack and Ohio City Inc. Executive Director Tom McNair did not respond to messages seeking their input to this article.

A basic massing of a conceptual development near West 25th Street and Franklin Boulevard with the title of Franklin Station was included in the Greater Cleveland Regional Transit Authority’s planning documents for its 25Connects bus rapid transit plan. The amount of residential units, commercial space and parking spaces was base on a market analysis (GCRTA).
Cleveland Clinic, which earns $6 billion to $8 billion per year in revenue, has little to gain by developing those lots. It is happy with the way those lots are used and has just enough parking for its needs. If anyone wants to change their use, they’re going to have to pay for it — including the construction of enough structured parking spaces to accommodate hospital workers, patients and visitors in whatever development is planned.
At $30,000 to $60,000 per structured parking space (and greater expense for below-ground parking depending on soil conditions), a 680-space parking garage can cost $20 million to $40 million, according to construction industry estimates. This is before any parking for the new development and possibly the Irishtown Bend is included.
That doesn’t say nothing is happening. The Greater Cleveland Regional Transit Authority (GCRTA) is getting ready to start its 25Connects project to turn West 25th between Detroit Avenue and Old Brooklyn into a Complete Street featuring car lanes, bus-only lanes and protected bike lanes, along with sidewalks and dense, walkable, Transit-Oriented Development (TOD) along the way. Assisting GCRTA with 25Connects planning was Stantec Inc. of Edmonton, Canada and Seventh Hill LLC of Cleveland.
To open up the street for all those uses means moving on-street parking to off-street locations. Proposed are new parking garages at strategic locations along West 25th. And that’s where funding for large parking decks could come from — Federal Transit Administration grants, federal Build America Bureau financing and Ohio Transformational Mixed Use Development tax credits.

West 25th Street, looking north from Franklin Boulevard, could become a Complete Street for cars, buses, bikes and pedestrians — plus dense, mixed-use transit-oriented development to maximize economic activity, the ridership potential of transit services, reduce car usage and improve the environment. Kan Zaman is currently located at the street corner beyond the nearest bus (GCRTA).
GCRTA’s 25Connects TOD plan, approved by City Planning Commission in October, included a market assessment for development and singled-out five basic areas — Broadview Station, Denison Station, MetroHealth Station, Clark Station and Franklin Station — where a Complete Street and off-street garages could support TOD. Franklin Station is the area where Franklin Boulevard intersects West 25th.
GCRTA paid extra attention to the Franklin Station area — notably the existing Lutheran Hospital parking lots — in its planning and presentation materials. According to conceptual plans developed by GCRTA, housing built here would offer access to the Irishtown Bend Park, nearby stores and restaurants, plus give tremendous views of downtown and the valley.
At the future Franklin Station, the conceptual TOD plan says there is a market for nearly 400 housing units, neighborhood retail and a small office presence in buildings 7-10 stories tall. The station area would also require 900-plus structured parking spaces above and below ground for the new development, the hospital and for the new park.
However, the 25Connects plan is just now entering the preliminary engineering phase. Once that is complete, construction funds can be raised and final design may begin. That’s at least several years in the federal project development process. So one of Ohio City’s largest parking craters is likely to endure for a few more years. By then, “Kan Zaman” may also apply to people remembering this article.
END










