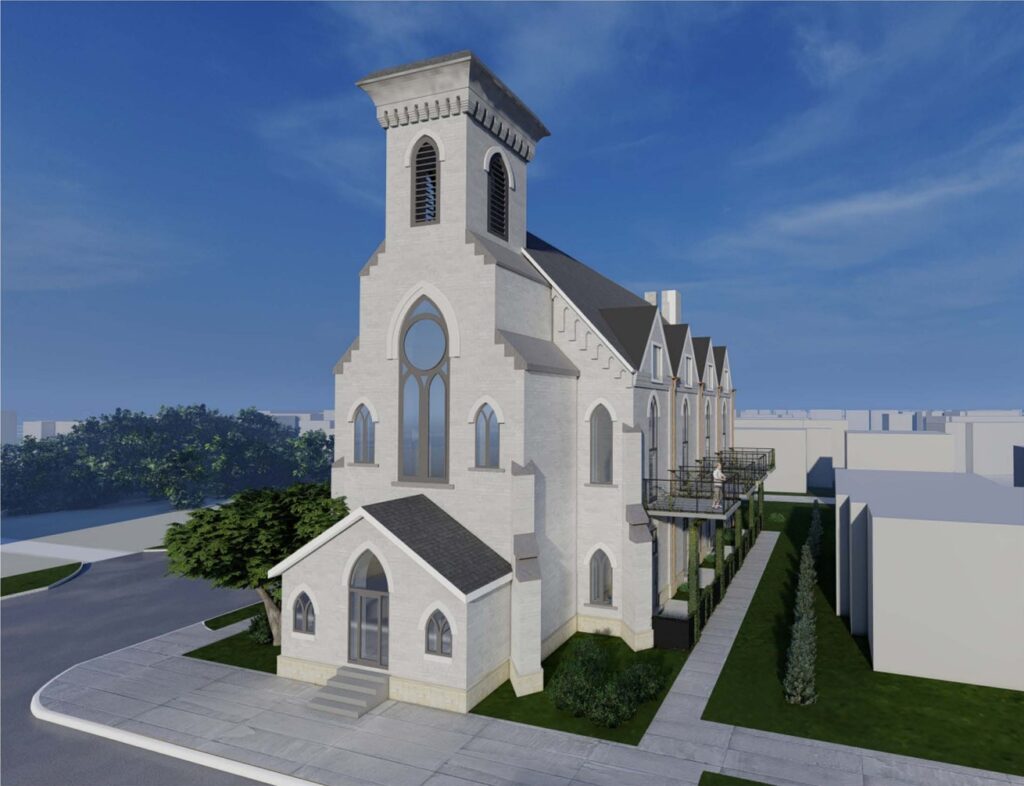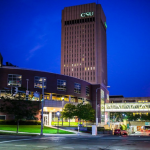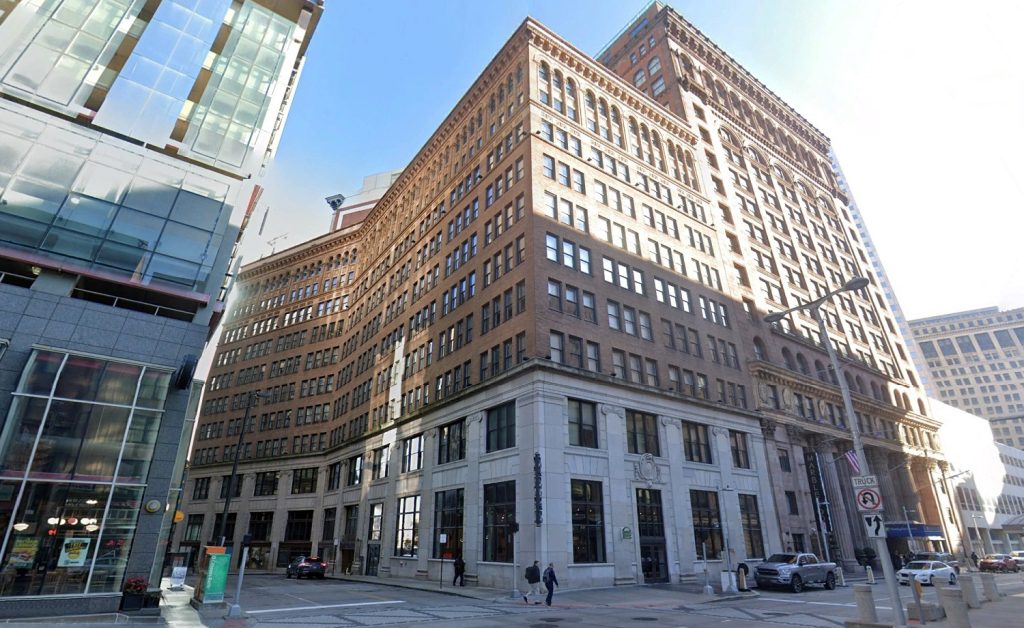Creativity saves historic structures from demolition
Several adaptive reuse development projects in Cleveland’s Ohio City neighborhood are saving older buildings from the wrecking ball. Their developers are using creativity to convert vacant or underutilized structures into new uses that serve present-day needs.
That approach won praise from City Planning Commission members who approved a conceptual plan yesterday for repurposing the former Divine Free Will Baptist Church, 2130 W. 42nd St., into four market-rate townhomes. The church, built in 1867, has sat vacant for the last 14 years across the street from Orchard STEM School.
Investor Neil Fetterman of Bay Village bought the church on June 1 for $175,000, according to county records. He hired LS Architects of Fairview Park to redesign the church as three 1,654-square-foot townhomes with two bedrooms each and one 2,450-square-foot townhome with three bedrooms plus a first-floor efficiency suite in what was the church’s entry.
This townhome rendering is already out of date, as the city and developer have agreed to “flip” the floorplan so the four garages open to an alley on the other side of the former church. So instead of having four curb cuts onto Orchard Avenue in the foreground, there will be one curb cut onto West 42nd Street at right. This view looks north (LS).
But the city’s approval came with a condition — that the floorplan be flipped. Instead of having the four garages and their four driveways exiting south onto Orchard Avenue, they would exit north to a 14-foot-wide alley behind the church where second-floor four patios were planned.
At first, Leon Sampat, owner of LS Architects, resisted the idea because he said residents’ cars couldn’t make the turn into their garages from such a narrow alley. But by widening the garage doors, they could make that turn, he said.
The garages would be on the church’s first level, the main living area for each townhouse would be on the second level and the third level would have the bedrooms. Adding four dormers each to the north and south sides offers the opportunity to add another floors to the townhomes, Sampat added. All former windows, including those covered by masonry, will be reopened. However, he said the church’s windows didn’t have any stained glass.
This site plan for the church to be repurposed with townhomes also is to be changed. It still shows the garage driveways exiting south onto Orchard Avenue whereas the developer and city agreed they could be moved to an alley to the north side of the church. Orchard STEM School is just out of view at the bottom of the image (LS).
“The roof has not been leaking for long, so the structure is actually in fairly good shape structure-wise, but it does need a lot of work,” he said at the Planning Commission meeting. “The slate roof will have to come off and the chimney at the northwest corner is in bad shape.” The chimney will be rebuilt.
“It is a phenomenal project,” said Lillian Kuri, chair of Planning Commission’s Design Review Committee. “And thank you for actually fighting for the flip of the driveways. I think that’s phenomenal that you’re willing to consider that and trying to make it work.”
“I’d like to commend the developer and staff for planning an adaptive reuse for a church,” said design review committee member August Fluker. “There’s far too many vacant churches and other structures that could find new lives. I know this is not simple but this is awesome. This should be used as a model for developers out there who are going to start tearing things down.”
While the church is proposed to be repurposed at the south end of Ohio City, the turn-of-the-19th-century Jamestown Building, 2710 Detroit Ave., is due to get new life at the north end of the neighborhood. In a booming area called Hingetown, Snavely Group of Chagrin Falls is preparing to make its next investment here.
Planned as part of the city’s storefront renovation program is the addition of a new, ground-floor retail space and second-floor office, each measuring about 1,859 square feet. No tenants have been publicly identified for either space. Also, an existing third-floor, two-bedroom apartment is not part of the project but a new fourth-floor apartment is. It would also have two bedrooms and measure about 1,800 square feet.
Snavely has been busily building new and rebuilding old structures in recent years along this section of Detroit Avenue. With partners Brown, Gibbons, Lang & Company and the Orlean Company, Snavely led a $60 million development featuring The Quarter on the northwest corner of Detroit and West 25th Street. It has 194 market-rate apartments and 30,000 square feet of commercial space.
On the southeast corner, Snavely renovated the historic Forest City Bank Building with Lekko Coffee on the ground floor and 38 affordable apartments above. The site is across West 25th from Irishtown Bend Park of which Snavely is a partner in its planning. West of here, at the southeast corner of Detroit and West 28th Street, Snavely built The Quarter II with 79 apartments in a $20 million project. Each of these developments leased out in one year. The Jamestown’s renovation will add to the street’s rebirth.
And in the middle of Ohio City, at 4750 Lorain Ave., a ubiquitous Cleveland-styled building that’s been left vacant and decaying for years is due to get a shot in the arm. The 112-year-old building has its storefront topped by offices and a turret at the corner of Lorain and West 48th Street, across Lorain from MetroHealth’s new Ohio City Health Center.
An affiliate of TB New Generations LLC, based in Cleveland’s Tremont neighborhood, acquired the property April 10 for an undisclosed amount. According to Cuyahoga County records, the affiliate, called 4750 Lorain Property LLC, received on April 21 a $300,000 mortgage from NuView IRA Inc. to acquire the property along with a $430,000 mortgage from JAG Enterprises LLC apparently to renovate it. NuView Trust is a national investment firm with an office in Longwood, FL. JAG Enterprises is a small real estate lender based in Eastlake.
TB New Generations, run by CEO Tyler Brummett, is proposing to renovate the 6,000-square-foot building with minor changes compared to its historical uses. No tenants were publicly revealed yet. The last user of the building was Detroit Automotive & Machine Shop Inc., according to several online databases.
Conceptual designs for the renovation project were presented on May 19 for feedback purposes only at the Ohio City Historic Design Review Committee, an advisory board to the city’s Landmarks Commission. The Jamestown Building renovation was also presented for review at the same meeting.
Tom McNair, executive director of Ohio City Inc., a community development corporation for the neighborhood, said he could not comment on the three building renovation projects as he hadn’t seen their plans yet, citing his busy schedule.
END
- A Browns stadium quid pro quo
- Ohio City housing emerging south of tracks
- Cleveland maritime sector is big business
- Bridgeworks gets green light from Landmarks
- Haslam email preempts City, County at stadium debate
- NE Ohio projects get historic wins from tax credits















