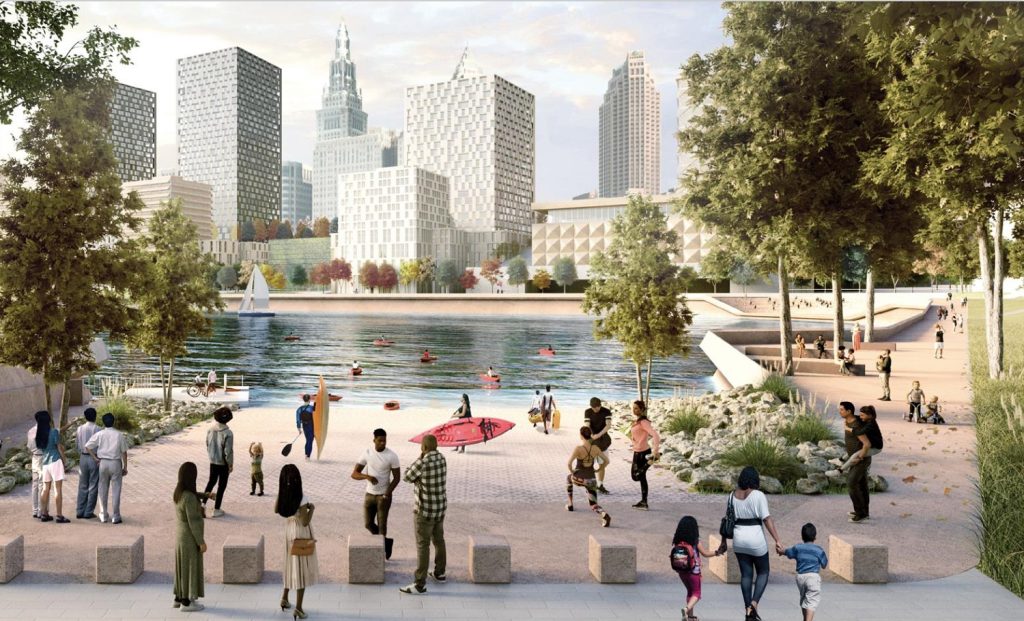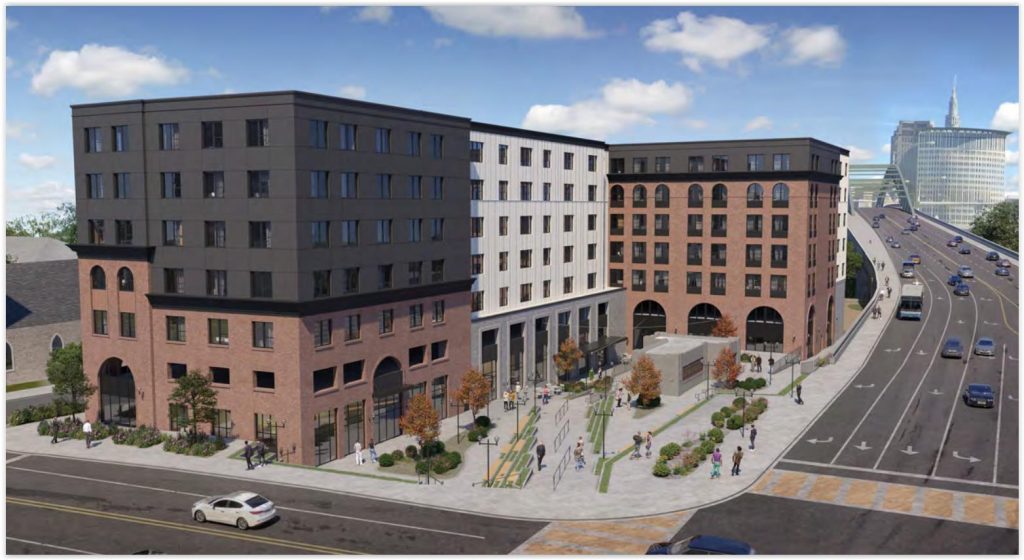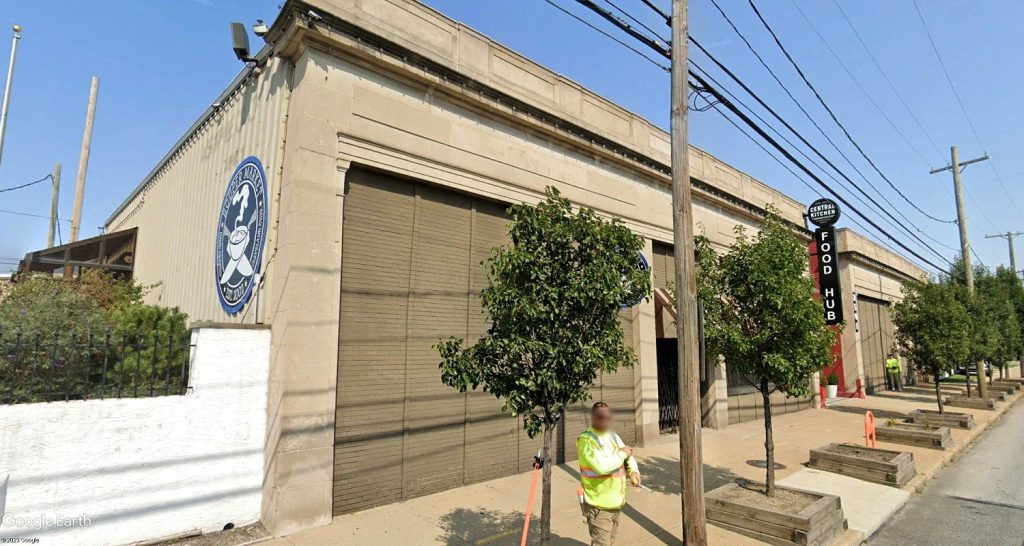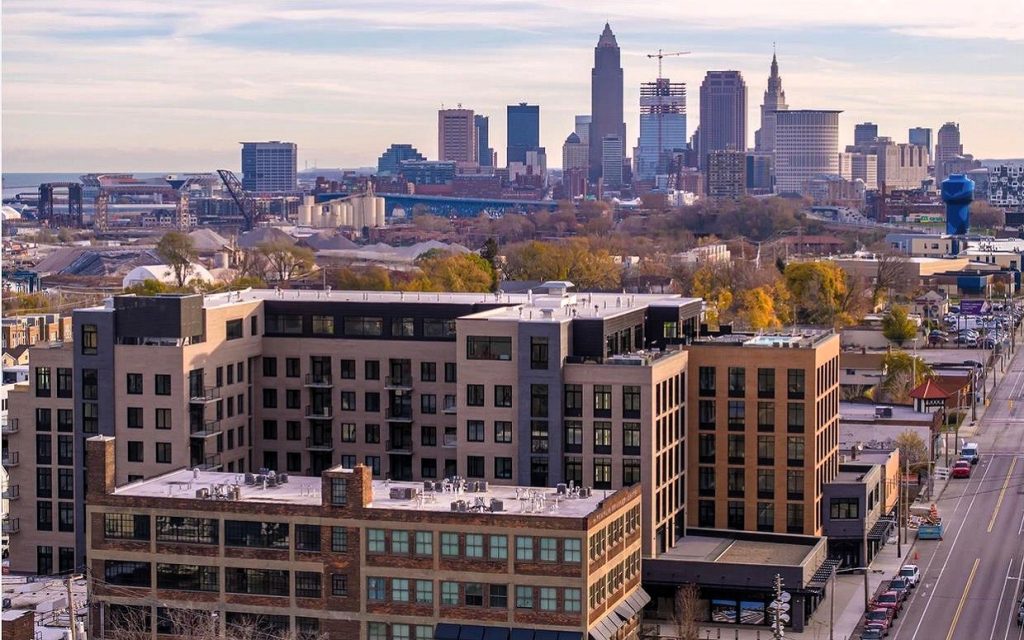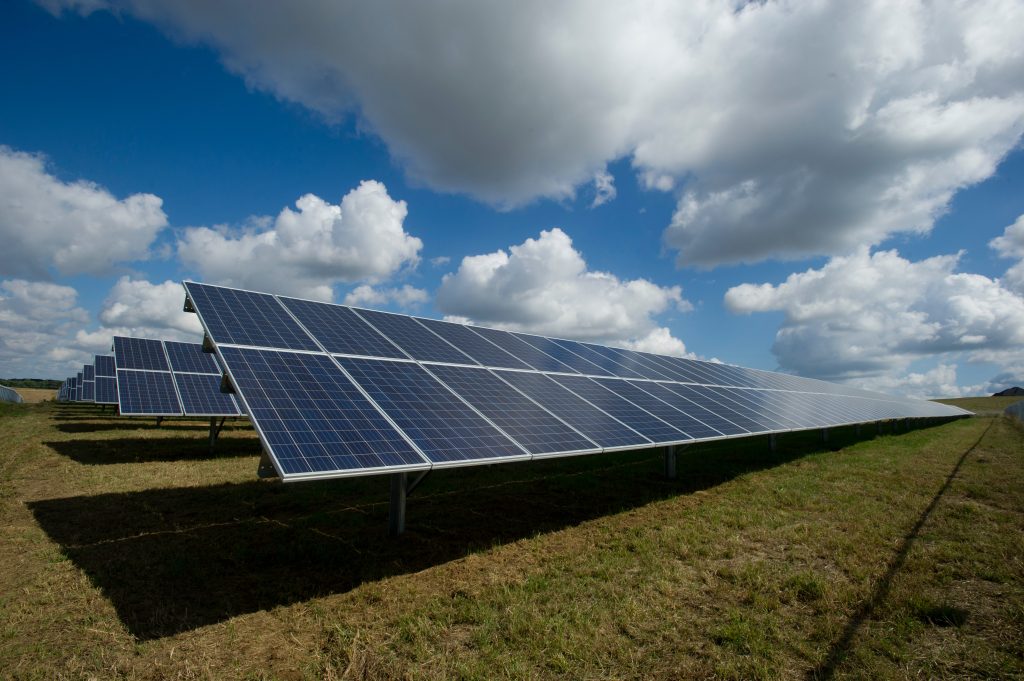Starts remake of Case Quad, MLK frontage
Case Western Reserve University (CWRU) President Eric Kaler yesterday announced the details of the university’s new, 200,000-square-foot research center intended to promote collaborative discovery and innovation. Called the Interdisciplinary Science and Engineering Building (ISEB), the $300 million investment represents the university’s largest-ever project on the Case Quad, northeast of Euclid Avenue and Martin Luther King Jr. Boulevard.
News of the proposed project was first reported by NEOtrans last September which also noted the possibility of follow-on projects outlined in CWRU’s 2018 masterplan to enhance the university’s presence along MLK. Currently, CWRU buildings along MLK feature unsightly service entrances and parking lots. Kaler noted that the new ISEB will be “the first to offer a welcoming façade” along the busy MLK. Long-term plans also call for expanding the podium for Crawford Hall out to the sidewalks at Euclid and MLK to create a pedestrian-friendly gateway to the Case Quad at the west end. At the east end, Veale Athletic Center would be modified to offer a better front door for ThinkBox and to connect to the rail and bus stations at Cedar Avenue.
“Research and community engagement are two of the university’s highest priorities,” Kaler said in a written statement. “This initiative represents an unprecedented step forward in both areas. It will be transformative.”
Half of the project’s overall expense is being covered by $150 million from century bonds the university issued last year, with the remainder to be funded through philanthropy. Construction of the ISEB could start early next year with completion scheduled for 2026, the bicentennial of the university’s founding as Western Reserve University in Hudson, called the Yale of the West by officials in Connecticut who founded Northeast Ohio. With funding from industrialist Amasa Stone, Western Reserve University moved to its current campus in Cleveland in 1882. It merged with Case Institute of Technology in 1967.
The collaborations taking place in the new building will aim to address some of the globe’s most urgent issues. Examples include climate change, applications of artificial intelligence and multiple aspects of improving health outcomes—among them, reducing health disparities. As part of achieving these goals, the ISEB departs from earlier higher education practices of organizing infrastructure by departments. Instead, this structure will offer spaces for researchers with complementary expertise to work together to solve such complex challenges.
“We want to solve problems,” Kaler said, and “bring discoveries to people to make their lives better.”
In April, NEOtrans reported CWRU officials were starting efforts to relocate classrooms and other functions from Yost Hall so the 50,000-square-foot structure, originally built in 1951 as a residence hall, could be demolished this summer for the new research center. That news provided a strong indication that funding for the project had come together. Classrooms are being refurbished on the ground floor of Frances Payne Bolton School of Nursing, 2120 Cornell Rd. and at the Health Services Building, 2145 Adelbert Rd., for the Math, Applied Math and Statistics (MAMS) Department.
“The world’s problems today demand more interdisciplinary expertise than ever before,” said College of Arts and Sciences Dean Joy K. Ward.
Added Case School of Engineering Dean Ragu Balakrishnan, “that’s how you make impact.”
While the building’s labs and related spaces will focus on needs for research in science and engineering, both deans emphasized the value of collaborations that extend beyond those areas. Recent joint efforts between university physics and art history scholars to apply artificial intelligence to identify artists’ works through their brushstrokes, for example, have drawn international attention. The work of engineering professor Dustin Tyler’s newly formed Human Fusions Institute, meanwhile, engages profound questions involving psychology, philosophy and more.
Last month, CWRU officials confirmed to NEOtrans that the Human Fusions Institute to advance socially responsible innovations in prosthetics, robotics and even gaming has found a new home in the BioEnterprise building, 11000 Cedar Ave. With a renovation budget of nearly $6 million, HFI will unite under one roof laboratory workshops, office, meeting and collaboration spaces from multiple locations across CWRU’s campus and possibly from across the country. It remains to be seen if the institute will relocate into the new research center.
A driver of the research center is the Cleveland Innovation District — an initiative of JobsOhio and multiple local partners including CWRU. Also, the Clean Energy Smart Manufacturing Institute, funded by the U.S. Department of Energy, selected CWRU’s Institute for Smart, Secure and Connected Systems (ISSACS) to lead a Smart Manufacturing Innovation Center in Cleveland. However, campus officials emphasized that planning is too preliminary for any individuals or particular specializations to be assigned to the space. Instead, they are continuing conversations with faculty to hear insights about opportunities and challenges and identify emerging themes.
Case Western Reserve has retained HGA, a national architecture firm with extensive experience in higher education, after a competitive evaluation process last year. Campus leaders charged the firm with designing a structure that appears welcoming from the outside, and continuing to convey that inviting spirit once people enter it. The first floor includes an open area described as an ‘academic living room’; its goal is to provide a place for people to gather for casual conversations and research-focused ones. Equally important is a design that continually encourages people to engage with one another.
“We want to create an environment where all of these [research] groups are finding a place of interaction,” said Peter Cook, a design principal at HGA and lead architect on the project.
“There will be serendipitous collisions,” Balakrishnan said, citing spontaneous conversations that can lead to collaborative projects. The building “will be a catalyst.”
The need for additional and more modern research space in science and engineering has existed for many years. In 2015, the university’s master plan emphasized the importance of upgrading existing facilities, specifically recommending new shared research space for science and engineering. At that time, the average age of university research buildings was 56 years old.
Appointed last year after a national search, Senior Vice President for Research and Technology Management Michael Oakes is leading the ISEB project. It is essential for many reasons, Oakes says, including the ability to keep leading faculty and attract outstanding researchers to campus.
“We need to do this,” he said. “It’s needed for us to grow and still compete.” Oakes also emphasized the economic benefits that research — and, in turn, commercialization of meaningful discoveries — can have for Greater Cleveland.
END




