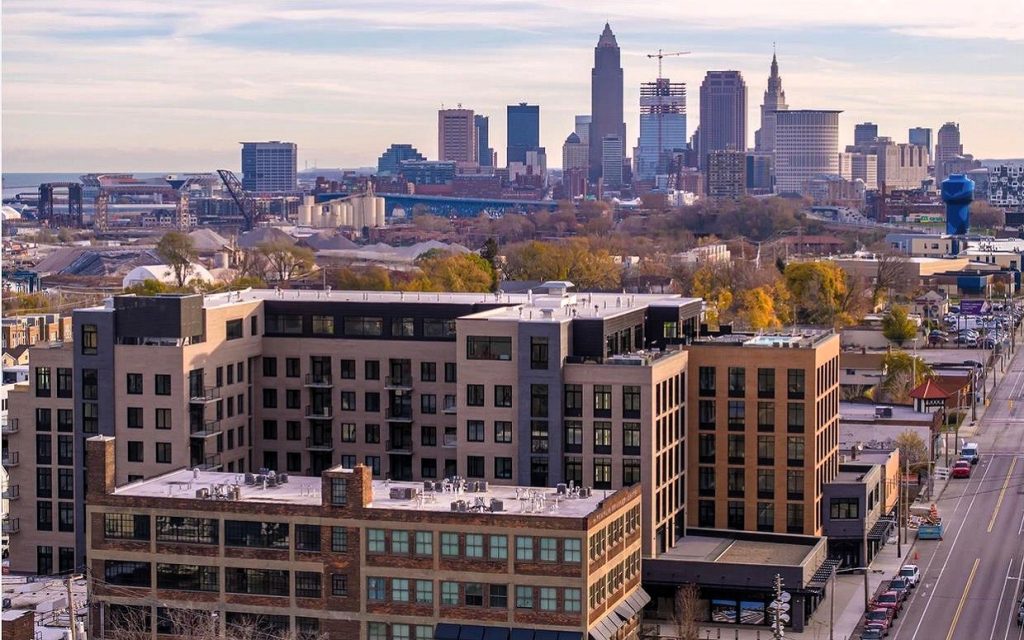Top-of-the-market building already a success
It used to be rare to see a newly constructed Cleveland apartment building filling out at rents of more than $2 per square foot and leasing out in less than two years. But those were the old days — “way back” in the 2010s. Today, it’s common to see luxury buildings, even those that are not downtown skyscrapers, rent out in a year or less. But not at the rents Welleon just commanded.
The seven-story apartment building over commercial spaces opened last August at 5454 Detroit Ave. in Cleveland’s Gordon Square neighborhood. After a construction investment of about $50 million, the development led by the Bond Street Group of suburban Pepper Pike offers 127 apartments and about 17,000 square feet of leasable commercial space.
With a month to go before its first anniversary, Welleon has just 10 apartments left available for immediate move-in, meaning a roughly 91 percent occupancy, said Bond Street Group Principal Justin Strizzi. The only development on the near-West Side to lease out more quickly was the 297-unit Intro in Ohio City, which reached a 95 percent lease-up before its official grand opening in August 2022 despite rents of about $3 per square foot.
Consider that the second-floor apartments in Welleon are leasing for about $3 per square foot; a 603-square-foot studio is available now for $1,843 per month. Prices go up the higher in the building you go. On the top floor, a 1,442-square-foot penthouse with a view of downtown and Lake Erie is ready for immediate availability at $7,333 monthly — or $5 per square foot.
And just one 5,139-square-foot commercial space is yet to be spoken for. On social media, Cresco real estate broker David Leb described that ground-floor offering as a potential restaurant space with 16-foot ceilings and “three different outdoor patio spaces, excellent signage and frontage along Detroit Avenue.” The space can be subdivided, if needed.
The existing commercial tenants so far are NüIQ Wellness Lounge & MedSpa, PureFyx Health Bar & Juicery, Soul Space: yoga, wellness retreats and alternative healing, plus Banter Cleveland, a Canadian restaurant, located in an historic, renovated neighboring building at 5428 Detroit. That building is considered by Strizzi to be part of the Welleon development.
Bond Street Group is renovating three apartments on the second-floor of the two-story building which has Banter in it. Strizzi said they hope to have the apartments — a pair of two-bedroom units and one three-bedroom suite — renovated in time for a move-in this fall.
The success of this project has encouraged Bond Street Group to consider a follow-on project, but nothing has been announced officially. No plans have been submitted to the city. Announcements and updates on Welleon are usually provided via its Instagram page.
Until another project of similar scale is built here, Welleon will stand alone in Gordon Square. One of the benefits Welleon has in being the tallest building in the immediately surrounding neighborhood is that it has unobstructed views of downtown, Lake Erie and the Gordon Square area from 80 feet above the street.
All residents can enjoy the building’s views from the seventh-floor where there is a rooftop pool, Sunset Terrace sun deck with grills and a fire pit, plus an indoor penthouse lounge with a fireplace, televisions, kitchenette, coworking stations and sliding doors to the sun deck.
Downstairs is Welleon’s boutique fitness studio with on-site personal training. There is also a pet spa in the building, secure bicycle parking and underground vehicular parking in a garage for residents.
Welleon was originally proposed under the name Waverly & Oak, named after the original names of its surrounding numbered streets. NEOtrans broke the story about the proposed development in February 2021 and construction began later that year. The project was built pretty close to the design as shown in early renderings by Dimit Architects of Lakewood.
END







