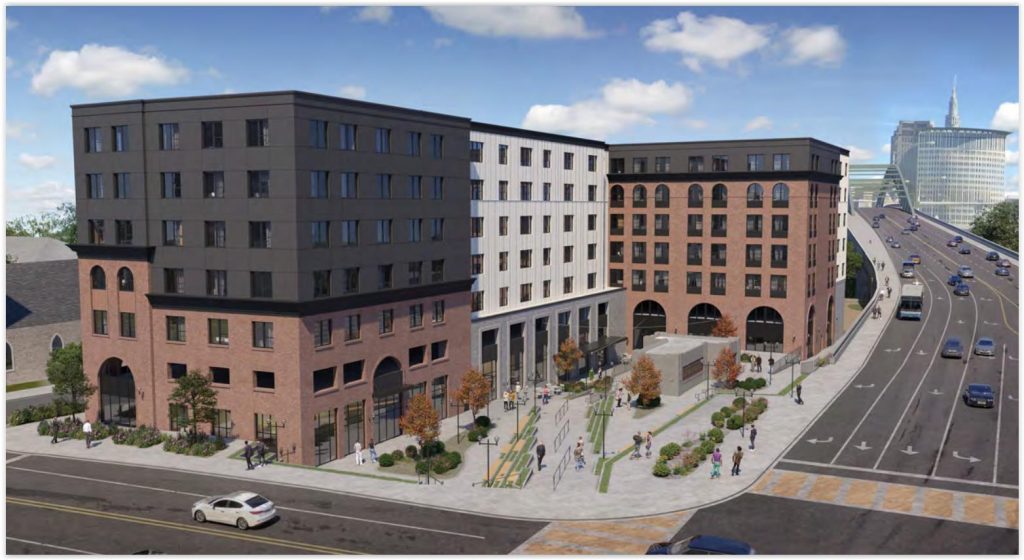Cleveland project could start in September
ARTICLE UPDATED JULY 25, 2024
An ever-changing lending market has caused designs to change again for the proposed Bridgeworks development, 2429 W. Superior in Cleveland’s Ohio City neighborhood. Some things were noticeably different in the plans — no hotel, no retail/restaurants, a big increase in the number of apartments, and a variety of colors and materials in the façade which, at first glance, makes the long building look like five or six structures.
One of the biggest changes in the seven-story development’s programming was the removal of the 132-key Cleveland Motto By Hilton hotel. Graham Veysey, principal of Grammar Properties which is partnering with M Panzica Development to deliver the project, told NEOtrans the “Lending landscape is prohibitive for hospitality.”
“It was a confluence of factors and market conditions that led to the program adjustment,” added project partner Mike Panzica, principal of M Panzica Development.
Hospitality not only includes hotels but also restaurants. A 6,933-square-foot restaurant-kitchen on Bridgeworks’ top floor also is no longer part of the plan. Neither is about 9,000 square feet of ground-floor retail/restaurant/commercial space, according to a presentation given today for input only at Landmarks Commission.
In place of the hospitality components are more apartments — 219 workforce-rate units compared to 146 previously, with four apartments proposed on the first floor. Parking decreased slightly from 220 spaces to 199.
There are more on-site amenities for the residents including the addition of two pickleball courts on the ground floor facing West 25th Street. Resident lounges are planned on the first, third and seventh floors. And there is a larger, more landscaped plaza at the corner of West 25th and the Detroit-Superior Bridge.
Giving the presentation today at Landmarks Commission was Brandon Klein, vice president of design at Geis Companies with offices in Streetsboro and Downtown Cleveland. Geis is the design-build-manager partner of Bridgeworks which has gone through multiple design changes ever since NEOtrans broke the story in 2019 that the former Cuyahoga County Engineer’s property was in play.
“We were pleased with the feedback provided today, and feel we have a clear direction of how to finalize and move forward,” Klein said. “It is our hope to make some adjustments and further refine the design, and come back at the second (Landmarks) meeting in August (22nd) for a Certificate of Appropriateness.”

The length of Bridgeworks is most evident from the north side along West Superior Street. So the design was broken up to look like different buildings. The Landmarks Commission also asked the designers to break up the flat, continuous roof line as well and improve the façade of the first two levels which conceal a parking garage (GLSD).
If the the Landmarks Commission supports the project at that time, Klein said he hopes the development team can begin work in mid-September. That would include demolishing most of the former Cuyahoga County Engineer’s buildings on the site, while retaining some stonework from the former engineer’s garage for re-use in the development and preserving the ticket booth from the old streetcar subway.
In February, Kline submitted an application to the city for a demolition permit to take down the county engineer’s buildings on the 2.13-acre site. As was expected, the Building Department responded that the Bridgeworks development team needed to submit the applications for variances and get approval from the Landmarks Commission. The Board of Zoning Appeals approved the variances in May.
Landmarks Commission reactions to the designs were generally positive, although some architect members of the commission were absent. Staff and commissioners said they liked the direction the designs were going and were an improvement on the past versions.
Landmarks members said they especially liked the public space design at the corner of West 25th and Detroit-Superior but questioned how the ticket booth could be activated instead of just “being there.” Members also asked the designers to break up the flat, continuous roof line and improve the façade of the first two levels which conceal a parking garage.

An interesting feature in Bridgeworks is this breezeway to ensure public access to the lower deck of the Detroit-Superior Bridge. The bridge’s former streetcar subway is being considered by Cuyahoga County to become a public realm and weather-protected hike/bike crossing of the Cuyahoga Valley (GLSD).
Bridgeworks has gone through multiple design revisions in the past four years as project costs rose from about $60 million to more than $108 million. It started out as an eight-story building, then 11 stories, and peaking at 16 stories. It was reduced to 15 stories and now to seven stories.
Its developers twice sought a Transformational Mixed Use Development tax credit to close its gap in its financing. But the applications were passed over both times even though it met all of the program’s criteria and was ready to go at that time.
The project has public-sector financial support. Cuyahoga County is extending the sunset date from 12 to 18 months for a $2 million loan to the project which was approved a year ago but not yet awarded. The project also has financial backing of the city and the Cleveland-Cuyahoga County Port Authority through a tax-increment financing package.
END





