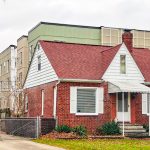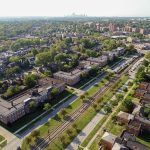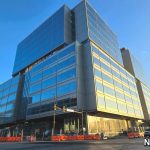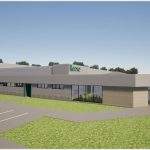A seven-story mixed-use development featuring 184 market-rate apartments over retail and structured parking on Bolivar Road in downtown Cleveland reportedly has a first-quarter 2023 groundbreaking date thanks to the union of SomeraRoad and Leopardo Companies, Inc. (Desmone). CLICK IMAGES TO ENLARGE THEM
SomeraRoad, Leopardo to join forces on Gateway project
Developers from New York City and Chicago are reportedly uniting to deliver a significant mixed-use development in downtown Cleveland’s Gateway neighborhood. The project, called The Apartments At Bolivar, to be located just north of the Erie Street Cemetery, won City Planning Commission approval last winter but has so far languished due to a lack of equity financing.
According to sources close to the partners, New York City-based investor and developer SomeraRoad has joined with Chicago-based construction firm Leopardo Companies, Inc. to deliver the project. The sources who asked to not be named publicly said Leopardo will join the project not only as construction manager — its traditional line of business — but also as co-developer and equity partner.
The sources said Leopardo has been diversifying in recent years. It is becoming more of a full-service real estate firm — from developer, to financier to construction manager. And it is expanding from the Chicago market where it was founded in 1977.
The firm has reportedly wanted to get in the Cleveland market because of its favorable cap rates although those will soon be less competitive with other mid-market metro areas due to the city’s weakening of its property tax abatement policies in neighborhoods with the highest rents, including downtown.

Overlooking Erie Street Cemetery on its south side while just a short walk from downtown restaurants, theaters, sporting events and more, The Apartments At Bolivar would offer a mix of serenity and activity (Desmone).
The Apartments At Bolivar would have to have a building permit approved by the city prior to the June 1, 2023 effective date of the revised tax abatement policies so it could be eligible for the 100-percent, 15-year residential tax abatement. The old policy had been in place since 2004.
Sources said SomeraRoad and Leopardo intend to break ground on The Apartments At Bolivar in the first quarter of 2023. Emails sent by NEOtrans to SomeraRoad’s Vice President of Development Andrew Donchez as well as Leopardo’s Vice President of Marketing Jennifer Stanton seeking clarification and more information were not responded to prior to publication of this article.
Leopardo is the general contractor for the $102 million renovation and conversion of the former Ohio Bell headquarters into 367 apartments, co-working spaces, restaurants, retail and coffee shop. SomeraRoad sold the 45 Erieview property for $21 million to a partnership of Bluelofts Inc. and Wolfe Investments, both of Greater Dallas.
For the Gateway neighborhood project, 184 market-rate apartments are proposed atop a 1971-built, three-level parking garage at 1060-1124 Bolivar Rd. A 1926-built garage will be demolished and replaced with a new one that’s hidden by the new development, including three leasable ground-floor retail/café spaces totaling 3,331 square feet and apartments above them.
The Apartments At Bolivar is proposed between the Cleveland Guardians’ Progressive Field, at top-right, and Playhouse Square, just out view at lower-left. The first three levels of the development would average about 50,000 square feet per floor, including the existing and new parking garage levels (Desmone).
The total number of parking spaces will be 283 with 70 spaces for an adjacent office building recently renovated by SomeraRoad which has some of its parking on the building’s ground floor. The remaining 213 spaces to be provided as part of this project would be for residents and accessed only from Erie Court, according to city-approved plans.
Although the proposed seven-story development is not tall, it has large floor plates of more than 50,000 square feet on the lower levels. That helps bring the project’s total size to 272,705 square feet — a significant development. The re-use of the sturdy 1971 garage helps reduce the project’s costs by millions of dollars.
Other recent major residential developments downtown capitalized on existing parking garages to make them financially viable. Those were The Beacon completed in 2019 and the City Club Apartments now under construction.
In a written summary submitted to the city, the developer said the project’s goal “is to contribute to the ‘live-work-play’ environment of the Gateway District and to activate the street, creating a more vibrant pedestrian experience and support Bolivar Road and Erie Court as a connection between Playhouse Square and the Gateway stadiums. The design is to respect the existing historic context of the area while introducing materials to support a modern industrial aesthetic.”
Last fall, Donchez wrote in an e-mail to NEOtrans that the residential project would build off of another neighboring renovation project recently delivered by SomeraRoad.
“Given the great location, proximity to the great sports, entertainment and dining options in downtown Cleveland, we believe a high-quality, mixed-use and residential development would be complementary to our renovation of the historic office building at 1020 Bolivar that we recently completed,” Donchez said.
That office building, the westernmost structure on the site, is a former Ohio Bell Telephone Co. operations building. Later, it was the offices for the Ohio Means Jobs employment agency that moved to 1910 Carnegie Ave. The four-story building, with ground-floor parking, was recently renovated with a modernized lobby, tenant lounge and rooftop deck.
END












