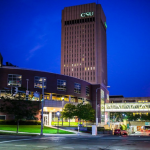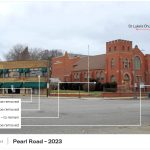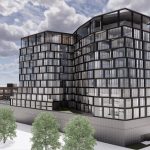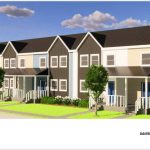With high-rise developments planned and built along the Superior Viaduct, an idea was floated to turn the remaining portion of the 1878-built stone bridge into a linear park. But that idea faded when a Stonebridge Condominiums resident who initiated community discussions about the idea was relocated to Philadelphia.
Or, perhaps said better, the idea briefly faded.
That’s because Ward 3 City Councilman Kerry McCormack has brought it up again and will lead the discussions for the time being. The first of those discussions was a meeting held April 14 with the executive board of the Waterfront District Block Club and other Flats West Bank residents.
Those involved emphasized that the discussions were preliminary and still very early. But the goal of the meeting was to start a process to determine the future of the Superior Viaduct, leased by K&D Group, and what public amenity improvements it should have.
“I convened a group of residents,” McCormack said. “I will be leading it, but convening all stakeholders including residents, K&D and others as well. The conversations will include all stakeholders and be collaborative.”
McCormack said there is no date set yet for a follow-up meeting. But, at last week’s meeting, he said the attendees wanted to create a more formal working group among stakeholders having an interest in how Superior Viaduct is used.
“This will require getting all stakeholders on board,” McCormack said. “The conversation (on April 14) was just about the viaduct itself and starting a community process for the future designs of the viaduct.”
That’s where things were left off last year. That effort was begun by then-block club chairman Scott Aylesworth. He said the viaduct could become a small version of New York City’s High Line Park, developed from an abandoned elevated freight railroad through the Chelsea section of Manhattan.
Current Waterfront District Block Chairman Mike Rogalski didn’t respond to an e-mail seeking comment prior to publication of this article.
The westernmost 400 feet of the viaduct has about 140 parking spaces for Stonebridge residents, office tenants and restaurant customers. The eastern 600 feet is closed to vehicular traffic and open only to pedestrians. It has has few amenities, public seating, gardens or other features that invite people to linger on it.
 |
| The western end of the viaduct is a parking lot for Stonebridge residents, accommodating about 140 of their cars (KJP). |
Redesigning the viaduct as a linear park would require relocating the parking spaces to a new location, such as a parking garage. Building a new parking deck or converting an old warehouse nearby to relocate the parking would cost millions of dollars.
The concept arose last year as several high-rise residential developments along the viaduct were coming to the fore and would complement Stonebridge’s high-rises built by K&D Group 10-20 years ago. New high-rise projects include Bridgeworks at West 25th Street that recently won approval by City Planning Commission to build a 16-story residential and hotel tower.
Activity surrounding another high-rise development, a 27-story apartment tower called The Viaduct, had gone quiet since it was approved by planning commission last August. But it resurfaced April 6 on the Opportunity Exchange website. United Community Developers is seeking $16 million in Opportunity Zone equity to help finance the project’s construction costs which the developer estimates at just $65 million.
Wayne Jatsek, founder of United Community Developers, didn’t respond to e-mails seeking more information.?
There have been no recent updates about other projects surrounding Superior Viaduct, including a proposed 20-story building at 1250 Riverbed Street and proposals to develop acres of parking lots in the Nautica Waterfront District. However, that could change after details are announced by the Ohio Tax Credit Authority about a new Transformational Mixed Use Development incentive.
But, like last year, Stonebridge developer K&D Group appears dismissive of the effort or, perhaps more specifically, dismissive of the block club. K&D and the block club have had some legal fights in the past regarding the development of Stonebridge.
“No new talks have been held,” said K&D Group CEO Doug E. Price III when e-mailed this week about the latest meeting. He did not respond to a follow-up e-mail. Last year in a NEOtrans article, Price said he liked Superior Viaduct the way it is.?
K&D affiliate Stonebridge Phase One Ltd. has a 40-year lease with the city that started in 2000 for the use and maintenance of Superior Viaduct. K&D pays the city $1 per year but Price said his firm renovated the viaduct at its own expense 20 years ago. In 2040, the city and K&D can renew the lease every two years thereafter.
The lease also says that the agreement should not be construed as a partnership between the city and K&D. It allows the city to walk away from the lease at any time if a public purpose for the viaduct, such as a park, is identified.
“This lease may be terminated prior to its expiration by the director of public service should the city reasonably need the leased premises for public purposes,” per the lease.
The lease refers to the zoning code on how the viaduct was to be improved and used by K&D. Price contends the current uses conform to that plan.
However, designs developed by K&D and their architect Robert Corna 20 years ago show the roadway deck of Superior Viaduct would have no vehicles on it except for replica streetcars as a nod to its history as Cleveland’s first elevated crossing of the Cuyahoga River valley.
“Stonebridge Phase One Ltd. has proposed to lease the Old Superior Avenue Viaduct for the purpose of reconstructing, rehabilitating, preserving and maintaining the structure for use in connection with a planned residential and retail development to be constructed consistent with a Planned Unit Development Overlay District,” the lease reads.
END
- Haslam email preempts City, County at stadium debate
- NE Ohio projects get historic wins from tax credits
- Haslams announce Brook Park stadium-area development partner, updated plans
- Old Brooklyn structures OK’d for demolition
- Shoreway Tower has construction in view for 2025
- North Collinwood ‘historic’ modular townhomes OK’d











Comments are closed.