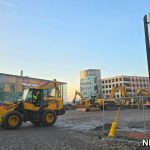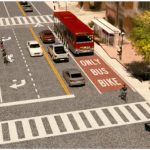Would add 3.5M sq ft to downtown Cleveland
After months of work, Bedrock Real Estate of Detroit and its masterplan architect David Adjaye Associates of Ghana today released their vision for the Cuyahoga Riverfront below Tower City Center in downtown Cleveland. The $3.5 billion vision would add more than 3.5 million square feet of mixed uses next to the former railroad passenger terminal turned shopping center. It’s the latest in a century’s worth of ambitious visions of the waterfront closest to Public Square.
The plan also confirms news NEOtrans broke last March that Bedrock is acquiring Sherwin-Williams’ (SHW) 140,000-square-foot Breen Technology Center, 601 Canal Rd. It is also buying SHW’s existing headquarters in the 92-year-old, 900,000-square-foot Landmark Office Building, 101 W. Prospect Ave. The research center includes a surrounding 9-acre property with green spaces, running track and tennis courts. SHW is relocating its headquarters to a new tower it is building on the west side of Public Square and its research activities to a new facility it’s building in suburban Brecksville.
Per the long-term vision, SHW’s existing HQ would be redeveloped into mixed uses but primarily residential. The existing R&D facility would become a mix of public spaces and future development sites. The historic Baltimore & Ohio railroad depot at Canal and Carter roads would remain but the plans for its future are unknown. So are potential plans for extending Cuyahoga Valley Scenic Railroad to the Cuyahoga Riverfront below Tower City.
Planned in this 20-year vision are 2,000 residential units equaling roughly 2 million square feet of new space, plus another 1.4 million square feet in non-residential structures including 850,000 square feet of office space, a boutique hotel, retail and entertainment uses. According to sources familiar with Bedrock’s intentions, the first three structures are likely to include an office building with Rocket Mortgage as an anchor, a high-rise apartment building, and a boutique hotel, possibly the Shinola flag, built atop an “entertainment facility.” That entertainment facility could legally be a casino. State law allows a casino to be built at that location. Plans for these developments began percolating for more than a year.
The office and first residential buildings are proposed to rise next to Tower City Center’s redesigned shopping center, The Avenue, with the hotel across Ontario Street from the Rocket Mortgage Fieldhouse arena where the Cleveland Cavaliers basketball and Cleveland Monsters hockey teams play. Both teams are owned by billionaire Dan Gilbert as is Bedrock Real Estate. Bedrock officials said in a written statement released today that the timing of the start of construction will depend on how fast infrastructure improvements — reinforced riverside bulkheads, removal of Canal Road and new sewers — can be publicly funded and built.
Gilbert is facing a time constraint. His Rocket Mortgage Inc., which is headquartered in Detroit, has significant offices in Cleveland located in the Higbee Building on Public Square. Rocket Mortgage was growing quickly until interest rates began rising in the past year. The firm’s lease at the Higbee Building for up to 300,000 square feet of space will expire at the end of 2026. Even if it wasn’t, Gilbert doesn’t like having his companies pay rent to non-Gilbert-owned firms.
Bedrock officials also noted that they intend to work with other developers in building and financing structures and up to 12 acres of parks along the riverfront. They said they are entertaining offers from other firms to construct buildings on their land, to jointly develop new projects or to sell the land to other firms for their developments. Adjaye’s vision released today, therefore, is a template for Bedrock and others to follow, officials said.
The 300,000-square-foot Avenue at Tower City is proposed to have the middle level of the shopping center removed. It was added when the former Cleveland Union Terminal railroad passenger station was converted into a mixed-use center in 1990. But the historic Higbee’s department store soon closed as did many other smaller stores plus restaurants over the following decades. So the middle level of stores is no longer needed. Before its conversion from train station to shopping center, long pedestrian ramps descended from the Public Square entrance into the station. Greater Cleveland Regional Transit Authority’s rail rapid transit station will remain at Tower City.
A signature move connects Public Square to the riverfront through the creation of a new Tower City Center marketplace. Envisioned as an activated and unifying hub, this central spine will elevate the experience of daily commuters and spur opportunities for commerce and connection. The grand space will mirror the architectural presence of boulevards and covered markets around the globe.
“We’ll stratify the inclining site through layers of use and activation, advancing from commercial and transactional function, toward the more public, recreational uses at the water’s edge,” said architect Sir David Adjaye.
In the years to come, Tower City will undergo interior and structural updates to maximize flow, eliminating obstructions at the Huron Road level and scaling down to the riverfront. In the near term, the downtown destination will remain home to a mix of retail, dining and programming for everyone to experience.
“As the crown jewel of downtown Cleveland, Tower City will serve as the seamless pedestrian connection between the riverfront and Public Square, forging new and enhanced paths for commerce, activations and transit,” said Bedrock CEO Kofi Bonner.
With mobility in focus, Bedrock, in collaboration with GCRTA, and select civic partners, including the City of Cleveland, will explore plans for an advanced mobility hub, comprised of a multi-modal pathway, stronger connection points between rail and bus, and enhanced ADA access.
When the Van Sweringen brothers were building Cleveland Union Terminal and its signature, afterthought 52-story tower in the 1920s, they planned to build office buildings, stores and plazas south of Huron Road, above or in lieu of what was then the passenger train storage yards for the station that served more than 100 trains per day. That plan was stunted by the Great Depression and World War II. Afterwards, Americans and especially Clevelanders became less interested in trains and cities and more interested in cars, planes and suburbs.
But Forest City Enterprises acquired the former railroad station in 1984 and had grand visions for the site, including the land south of Huron to the Cuyahoga River. There, Forest City planned the Riverview Phase. Its plans included a Nieman Marcus department store, Rock & Roll Hall of Fame and Museum, three million square feet of offices, two hotels, three additional department stores, and 350,000 square feet of specialty retail.
END













