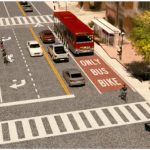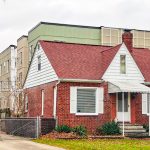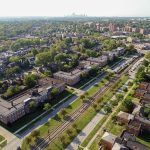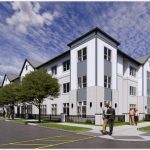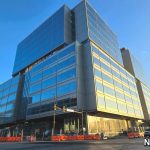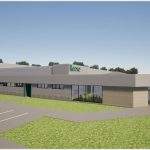
The former Jacobs Lot, a surface parking lot on downtown Cleveland’s Public Square, had endured for 30 years. That era came to an end this week as construction crews ripped up the lot’s asphalt to make way for the pavilion/welcome center for Sherwin-Williams’ new global headquarters. This lot was the last of three parcels to see HQ-related construction start. Terminal Tower and the SHW HQ’s tower crane stand in the background (KJP). CLICK IMAGES TO ENLARGE THEM
SHW tower, garage, pavilion are all under way
Article updated Sept. 1, 2022
Work crews this week began pulling up asphalt pavement from the parking lot on Public Square in downtown Cleveland, ending a three-decade use that some urbanists considered an embarrassment to the city. It is the last of three project component sites to see construction start for the new Sherwin-Williams (SHW) headquarters. Work is now occurring on each of the three sites simultaneously with a eye toward completion in late-2024.
The three sites are the headquarters tower itself. The 36-story, 616-foot skyscraper was first to see construction start in November 2021 at the northwest corner of Superior Avenue and West Third Street. The official groundbreaking was Dec. 15. Next was the site for the five-level, 920-space garage that was cordoned off in July with excavation work starting in mid-August, north of Frankfort Avenue to St. Clair Avenue, from West Third to West Sixth Street. Now, finally, comes the site preparation work for the two-story, 50-foot-all pavilion/welcome center on Public Square.
The 1.18-acre Public Square lot, often called the Jacobs Lot because it was owned by the Jacobs Group for 30 years until 2021, became a parking lot when plans for a 60-story Ameritrust Tower fell through after the Westlake-based realty company had already demolished two buildings to ready the site for construction in 1991. A lack of demand for new office space downtown and a glut of obsolete commercial buildings that were converted to residential with the aid of historic tax credits kept the Jacobs Lot as a parking lot ever since.
“It’s great to see such a prominent property in our core city finally converted from a cancerous surface parking lot to an active use,” said Ward 3 City Councilman Kerry McCormack who represents downtown. “Sherwin-Williams will bring a great level of activity and vibrancy to the neighborhood and finally fill these gaps in our central business district.”

The mechanical arms of the concrete trucks had to be anchored to the ground to ensure stability as they were emptied. The concrete, together with 150 tons of steel rebar and additional core construction components, will provide major structural support for the building. On Aug. 6, 150 truckloads of concrete were delivered to the headquarters building site. The sun is reflecting off 55 Public Square in the background, with Key Tower and 200 Public Square to the right of it (The Sherwin-Williams Company).
In fact, all 7 acres of the SHW HQ site were used as surface parking lots for decades until the growing global coatings company began ripping them up in recent months. Construction workers’ vehicles were the last to park on them until the pavements were removed. Construction on the parking garage and the new, temporary surface lots along West Sixth will be completed first so that the hundreds of HQ project laborers will have a convenient place to park. Work on the garage is expected to take about a year but the surface lots will be available to workers much sooner, according to SHW and its general contractor, a joint venture of Welty and Gilbane building companies.
HQ project photos and videos showing the construction progress on SHW’s global HQ are posted on the company’s official Building Our Future site which also includes the new 600,000-square-foot research center in suburban Brecksville. Together, the two projects amount to more than $600 million worth of investment with at least $300 million attributable to the HQ side.
But sources familiar with the project and construction trends in general spoke off the record in estimating the actual cost of SHW’s HQ project is probably approaching $500 million, due primarily to inflation hitting the construction supply market hard. SHW has not released any updated cost estimates since the project started. E-mails sent to SHW media relations staff were not answered prior to publication of this article.
Other features of the HQ project also appear to be larger than originally advertised. One of those is the size of the tower itself, which was originally projected to be 1 million square feet. But the floor area of the tower was listed at 1,142,164 square feet in a July city building permit application for the tower’s superstructure. That doesn’t count the roughly 50,000-square-foot pavilion/welcome center on Public Square or the parking garage which will have leasable retail spaces on West Third Street. If you count those spaces, the HQ project has approximately 1.2 million square feet of space.

In total, 1,500 cubic yards of concrete were used for the foundation of the 36-story tower. This volume of concrete equates to approximately 4.6 miles of a typical 5-foot-wide sidewalk. The completed slab of concrete took many days to fully cure, even in the midst of a hot Ohio summer (The Sherwin-Williams Company).
And floor plans which accompanied that July permit application show that the tower’s floor height will actually be 39 stories, if you count the mechanical penthouse on the skyscraper’s roof. If you don’t, there’s still floors 37 and 38 in the enclosed superstructure to count below it, the floor plans show. The top of the tower also has a decorative crown that will be illuminated at night and reaches above the building’s enclosed structure.
In August, SHW erected the first of two tower cranes for the HQ site, with its base set up within the footprint of the tower itself. The crane started out at 200 feet high and will rise as the tower rises. Right now, the concrete elevator/stairwell core in the center of the HQ tower is rising up from a thick concrete pad foundation supported by 26 reinforced concrete caissons descending 200 feet to bedrock. The pad foundation was filled Aug. 6 with concrete delivered to the site by 150 trucks, SHW reported.
As the concrete elevator/stairwell core rises, the tower’s steel frame skeleton will chase it starting this November. That’s when the steel frame will start to be erected for the tower, said Julie Young, vice president of global corporate communications at SHW, in prior communications with NEOtrans.
“As with all construction projects of this size, exact dates for activities can be a challenge,” she said.
The second tower crane will be installed for building the massive new parking garage. Although no date was given by Young for erecting the crane for the garage, it could make its first appearance by the end of this year given the garage’s year-long construction timetable. No timeline was provided for the pavilion/welcome center on Public Square, either, except that it is due to be completed along with the rest of the HQ complex before the end of 2024.
END

