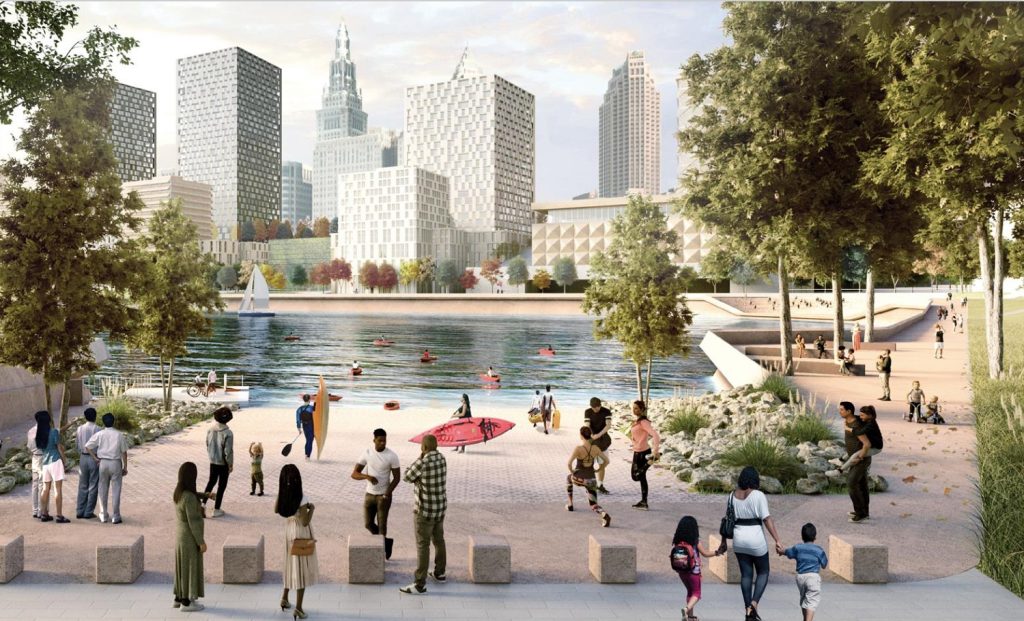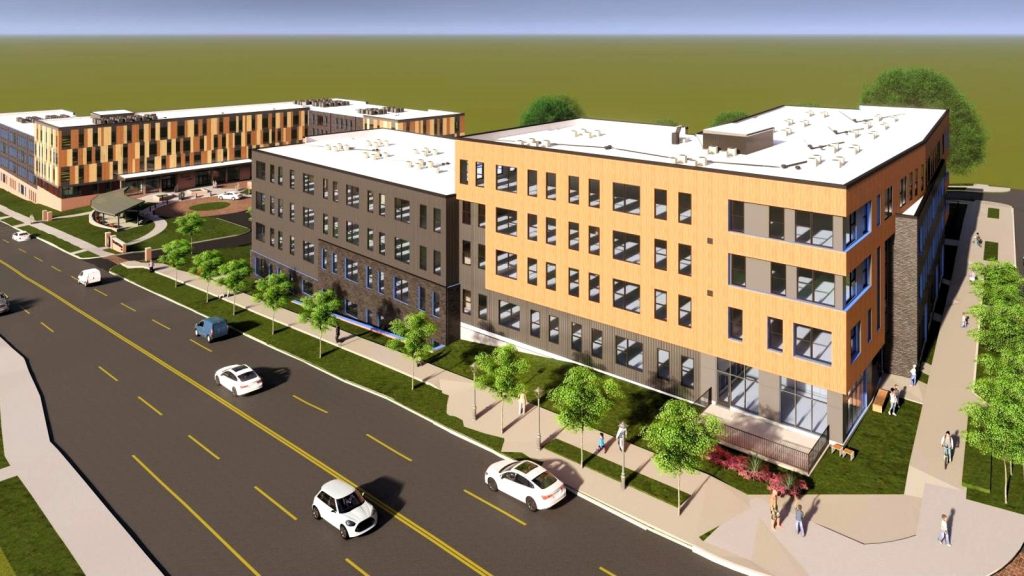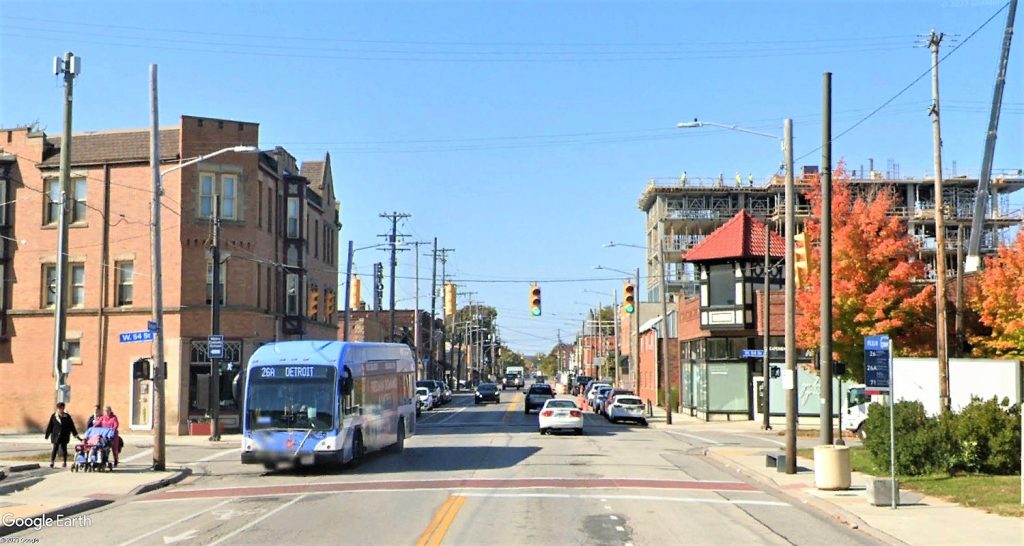New UC tower is back, progressing
Having previously received schematic design approval in October 2024, the East Stokes apartment tower in University Circle showed no signs of slowing down. But when the project never returned to the city planning commission for final approval, speculation about its future began.
Read MoreNew UC tower is back, progressing Read More »










