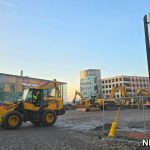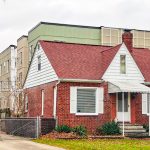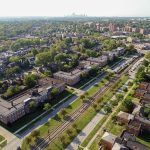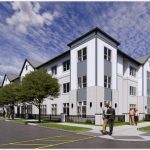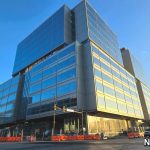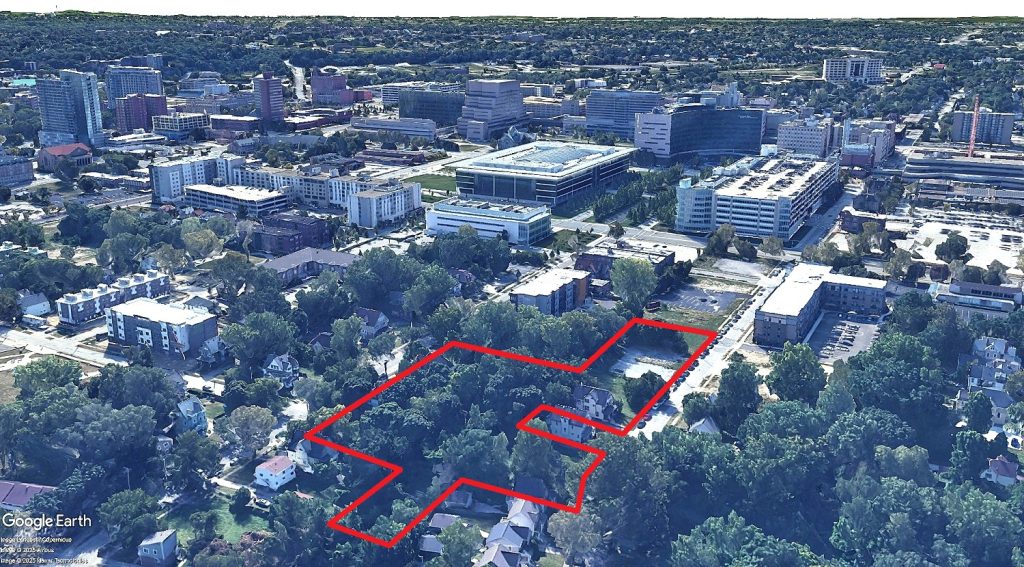
This aerial view of the Cleveland Clinic’s Main Campus shows the addition of more than $1.3 billion worth of new construction and renovation projects. It includes a conceptual redevelopment of the former Cleveland Play House site in the foreground. But this is an evolving masterplan as the overhead view at the end of the article indicates (CCF). CLICK IMAGES TO ENLARGE THEM
Playhouse site demo, development details due in Fall
To say that the Cleveland Clinic has a lot of development activity happening would be a major understatement. And some of that $1.3 billion worth of construction at its Main Campus is already starting to manifest itself on the landscape.
This week, the Clinic is starting site preparation work for its massive new Neurological Institute on Carnegie Avenue. It also delivered plans to the city for its expanded Cole Eye Institute to be reviewed starting next week. The health care system has been prepping the site for the first phase of its new pathogens center. And it is finalizing plans for demolition and redevelopment of the ex-Cleveland Play House property, the details for which could be released this fall.
From this work, the Clinic expects to add more than 9,500 new construction and permanent jobs to its Main Campus that already employs more Greater Clevelanders than any other employer. Nearly 2,000 of those new jobs will be at the huge new Neurological Institute, followed by 1,000 employees at the Global Center for Pathogen & Human Health Research. As many as 200 employees could be added at the expanded Cole Eye Institute. Thousands of indirect, spin-off jobs are also anticipated.
The most imminent new project but also its smallest is the Cole Eye Institute expansion and renovation. City Planning Commission’s Euclid Corridor Design Review Committee will review plans for the Cole Eye Institute at its next meeting, Sept. 1. Proposed is a new-construction, 150,000-square-foot Jeffrey and Patricia Cole Building at Cole Eye Institute, plus a renovation of the existing 130,000-square-foot Cole Eye Institute building constructed in 1999 at 2022 E. 105th St. The new building was designed by Bostwick Design Partnership of Cleveland and HGA of Washington DC. It will be built by Cleveland-based Whiting-Turner Construction.
The Clinic’s total project investment for Cole Eye is estimated at $177 million. Jeffrey A. Cole and his wife Patricia O’Brien Cole contributed $31.5 million of that. Mr. Cole and his company Cole National, which at one time was the world’s largest provider of commercial vision care services and based in Cleveland for 60 years, also contributed the lead gift that established the Cole Eye Institute in 1999.
“Through expanded facilities, we can improve access and touch more lives, which we see as our ethical imperative,” said Cleveland Clinic CEO and President Tom Mihaljevic in a written statement. “The world looks to us for innovative solutions and projects like this that position Cleveland Clinic to thrive in today’s complex healthcare environment.”
At this early stage, conceptual plans for the Cole Eye Institute expansion show a four-story building with a basement to be constructed south of and adjacent to the existing Cole Eye building. The plans also show key vehicular and pedestrian access points, potential landscaping features, public art and site context, according to documents obtained by NEOtrans. Permit applications submitted to the city today show that one of the first elements of the Cole Eye expansion will be a $3.6 million relocation of low-voltage electrical circuits from the south side of the existing building.
The first floor of the new building will have a two-level atrium and refractive exam/procedures rooms, with 50 outpatient clinic exam rooms (40 eye lanes, 10 refractive exam rooms) on the second floor, 12 ophthalmic surgery spaces, 3 refractive surgery procedure rooms and 30 recovery rooms on the third floor with administrative offices and a large mechanical penthouse on the fourth floor. The existing building will have renovated imaging, lab and express care services on its ground floor, according to plans submitted to the city.
Ceremonially, the Clinic broke ground for the Cole Eye Institute last May and construction trailers were set up across East 105th. But actual construction cannot begin until City Planning Commission approves the design and the Building Department issues a permit for it. Completion of the permitting process typically takes several months — and longer for larger projects. If construction starts by the end of this year, the Cole Eye expansion should be finished by the second quarter of 2024 and the renovations by the first quarter (January-March) of 2025.
Cole Eye Institute is among the world’s most advanced eye centers and a leader in ophthalmologic research. It is consistently ranked in the top 10 in the nation by U.S. News & World Report. Cole Eye serves more than 330,000 patients annually – among the highest volumes in the nation. The institute includes more than 140 staff physicians and researchers who diagnose, treat and investigate all conditions of the eye, including macular degeneration, cataracts, glaucoma and diabetic retinopathy. Since the new building is larger than the old, it suggests that more than 140 permanent jobs could be added as a result of the expansion. But that data isn’t available yet.
“We do not have information on the number of additional employees at this time,” said Angela Smith, senior director of corporate communications at Cleveland Clinic
But, of the Clinic’s $1.3 billion “Big Three” building projects — Cole Eye Institute expansion of renovation, new Neurological Institute and three-phase development of the Global Center for Pathogen & Human Health Research — Cole is the smallest. That doesn’t include some smaller projects already underway, like the ongoing addition of 45,000 square feet of research space into the existing NA building at the northwest corner of Cedar Avenue and East 100th Street. It is tentatively scheduled to open by the end of this year, Smith said.
“The renovation of two floors will house the Center for Therapeutics Drug Discovery, Biomedical research labs — Vaccine Technology Laboratory, Center for Immunotherapy & Precision Immuno-Oncology — technical laboratories for biomedical support services, Discovery Accelerator and Digital Research and Learning Laboratories,” Smith explained.
The Discovery Accelerator was announced last year as a 10-year partnership to apply computational sciences to “Big Data” — data sets that are too large or complex to be dealt with by traditional data-processing application software. Cleveland Clinic and IBM pledged to work together to reduce the amount of time it takes for a scientific discovery in a research lab to become an approved test or therapy for patients. Currently, that amount of time averages 17 years. Cleveland Clinic and IBM are partnering to close the gap.
A building permit was submitted to the city today by Zenith Systems of Bedford Heights for $425,126 worth of electrical alterations for installing at the Lerner Research Institute an IBM quantum computer as part of the Discovery Accelerator. The Discovery Accelerator will also deliver educational sessions and curriculum to Cleveland Clinic caregivers, IBM employees, university and K-12 students. The goal is to create the next generation of healthcare workers who can apply new computational data analysis concepts and systems.
That work is also prepping the site at the northwest corner of Cedar and East 100th for the construction of the first of three buildings for the pathogens center that will total about 400,000 square feet. A roughly 100,000-square-foot, four-story building, shown on planning documents as the Center of Infectious Diseases–Building A, could see construction start this winter. If so, it would be completed in the third quarter (July-September) of 2024, according to an April presentation by the Clinic to prospective construction suppliers.

Fencing has gone up in preparation for the P Building coming down in October along Carnegie Avenue at East 90th Street. Replacing it will be the new Neurological Institute that will be roughly twice as tall and many times larger in square footage. The P Building was the Surgery Center whose employees were relocated in recent months from this 54-year-old building to elsewhere on the Main Campus (KJP).
Building B, the largest of the pathogens center structures, is proposed to rise on a parking lot the northeast corner of Cedar and East 100th and measure about 200,000 square feet among four floors. Building C would also built on Cedar. One conceptual version of the Clinic’s Main Campus masterplan had it at the northeast corner of East 93rd Street. Another had it at the northwest corner of East 105th but may require the relocation of a Clinic electrical substation.
But they will be built in close proximity to the Clinic’s and Brooks Automation’s new 22,000-square-foot biorepository, 9908 Cedar, that opened in October 2021. This ultra-cold and cryogenic storage facility houses 400 freezers for biological samples to be used in research projects. It is just down the street from the six-story Fairfax Market development that’s under construction on Clinic land at Cedar and East 105th.
First signs of the Clinic’s largest development project it has ever pursued are starting to become evident on the landscape. This week, fencing went up around the eight-story P Building property, a former surgery center and parking facilities dating to 1968 and located at 2083 E. 89th St. at Carnegie Avenue. The 160,000-square-foot Surgery Center and its 192,500-square-foot parking garage will be demolished at an estimated cost of $2.4 million, according to a permit application submitted last March by Stantec Architecture of Cleveland. The new Neurological Institute will be designed by Hopkins Architects of London, England. B&B Wrecking and Excavating Inc. of Cleveland is handling the demolition.
“We are moving forward with demo on our P Building with preparatory work already underway,” Smith said. “Actual dismantling of this building will begin in October.”
According to Clinic sources, Surgery Center employees were notified last October that they would be relocated elsewhere on the health system’s Main Campus near University Circle. Most of the workers were moved across East 90th Street to the Clinic’s M and S buildings, with a few going to the A building which is the Crile Building, located at 2049 East 100th St., the sources said.

Another view of the future site of the Neurological Institute, Cleveland Clinic’s largest-ever single building project. On Carnegie Avenue between East 89th and 90th streets, everything inside that fencing including the eight-story P Building and adjoining parking structure are to be razed in October but will be prepped for demolition in the meantime (KJP).
At more than 1 million square feet, the new Neurological Institute will be slightly larger in terms of floor space than the new Sherwin-Williams (SHW) headquarters under construction in downtown Cleveland. But while the SHW HQ will reach 36 stories and 616 feet high, the new Neuro building will probably not exceed 15 stories. The reason is the footprint for the Neuro building is approximately 3 acres, according to Clinic planning documents. The largest building the Clinic ever constructed before was the 10-story, 2008-built Sydell & Arnold Miller Family Pavilion, 9500 Euclid Ave., at just under 1 million square feet.
The Clinic currently employs more than 300 medical, surgical and research specialists in its Neurological Institute on the Main Campus. Within the institute are 16 centers of care each with multiple departments treating different challenges such as behavioral health, cerebrovascular, brain tumor, multiple sclerosis, epilepsy, sleep disorders and more.
No parking structure will be built for the new Neuro building. Instead, it will utilize the existing 4,000-space East 89th Street employee garage. In fact, none of the Big Three projects by the Clinic propose to add any new parking. Instead, the Clinic and private developers are increasingly looking at adding new housing for employees within an easy walk, bike or transit ride of the Main Campus.
Along those same lines, one of the most anticipated projects is what the Clinic intends to do with the former Cleveland Play House (CPH) property at 8500 Euclid Ave. The large site, measuring 11.3 acres that was acquired by the Clinic in 2009, includes the 1984-expanded and renovated 1927-built Play House theaters as well as the former Sears department store that was in business on Carnegie from 1928-80. CPH relocated its performances, rehearsals and supportive activities to downtown Cleveland’s Playhouse Square in 2011.
NEOtrans broke the news last year that the Clinic intended to demolish the theaters and the ex-department store that was converted for use as a CPH rehearsal, set shop and storage area. The cleared site would be used temporarily as a construction staging site for the Neuro building. But after that, the future of the site is unclear.
An aerial rendering issued by the Clinic and published at the top of this article shows the CPH site’s buildings entirely replaced by what appears to be a mix of housing and potential Clinic parking, utility and office uses. But a Main Campus masterplan image included in the Cole Eye presentation to the city’s design review committee showed that only the former Sears store might be demolished.
“The other (non-Cole Eye) expansion projects and Playhouse updates will come later this year, likely in Q4 (October-December),” Smith said.
The Clinic is engaging in dialogue with neighborhood and community stakeholders about possibly preserving some of the CPH’s structures. CPH’s 1984-built and renovated theaters were designed by world-renowned architect Philip Johnson who was born in Cleveland. The theater complex is the only local example of his work. Johnson was also known for his pro-fascist views before World War II for which he reportedly tried to make amends after the war.

A conceptual masterplan of Cleveland Clinic’s Main Campus with Chester Avenue at the top or north, Stokes Boulevard at far right, Cedar Avenue across the bottom and East 83rd Street as well as the former Cleveland Play House site at the left side of the image. The latter shows only a partial demolition of the vacant Play House structures. This image was included in a presentation to be given next week to a city design review committee. But since the labels are too small and there’s no key to the building colors, it is difficult to decipher. But the message from this image is clear — the Clinic would like to build a lot of new structures (CCF).
“I’m looking for input from the ward and the Clinic to hear what alternative uses they suggest,” Ward 6 Councilman and City Council President Blaine Griffin said in a recent interview. “They (Clinic officials) don’t believe it (the old CPH complex) has architectural relevance and the structures are decaying faster and faster. Is there a plan where the community will have benefits?”
The masterplan also shows the Clinic intends to raze multiple structures on both sides of Euclid near East 90th. Those include the Clinic’s original 1921 building, the T Building, 9204 Euclid, the neighboring Callahan Center for Radiation Oncology and Robotics, the Mellen Center/U Building, 1950 E. 89th St. and the attached, aging police department headquarters, 8811 Euclid.
This area was recently designated by the State of Ohio as its second Innovation District. Within that district, stakeholders including the Clinic, Case Western Reserve University, Cleveland State University, University Hospitals, MetroHealth System, community development officials and others anticipate up to 20,000 jobs and 10,000 housing units to be added over the next 15 years. The Clinic seeks to be directly involved in developments that support the addition of housing and spin-off jobs.
END





