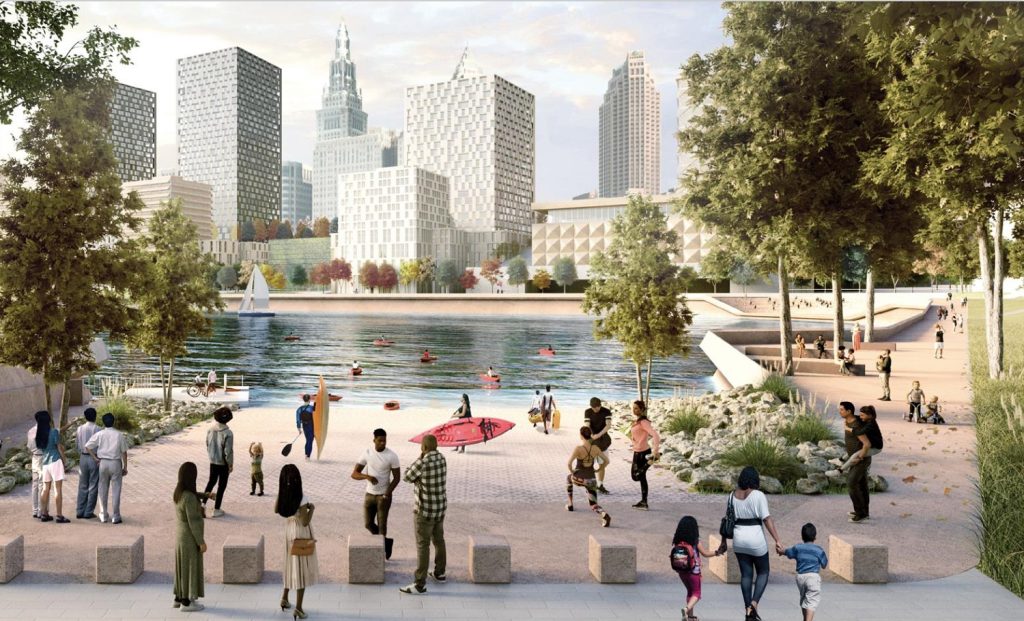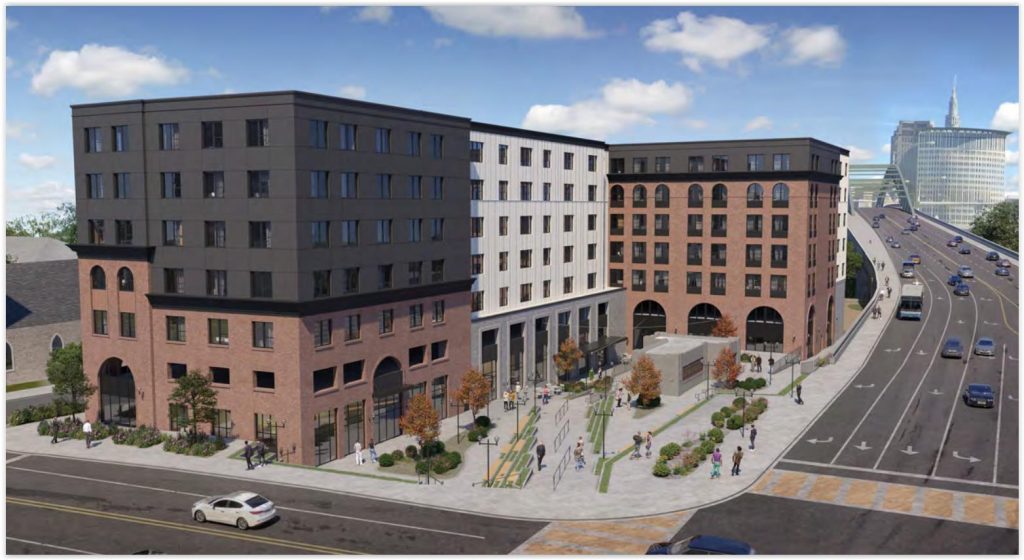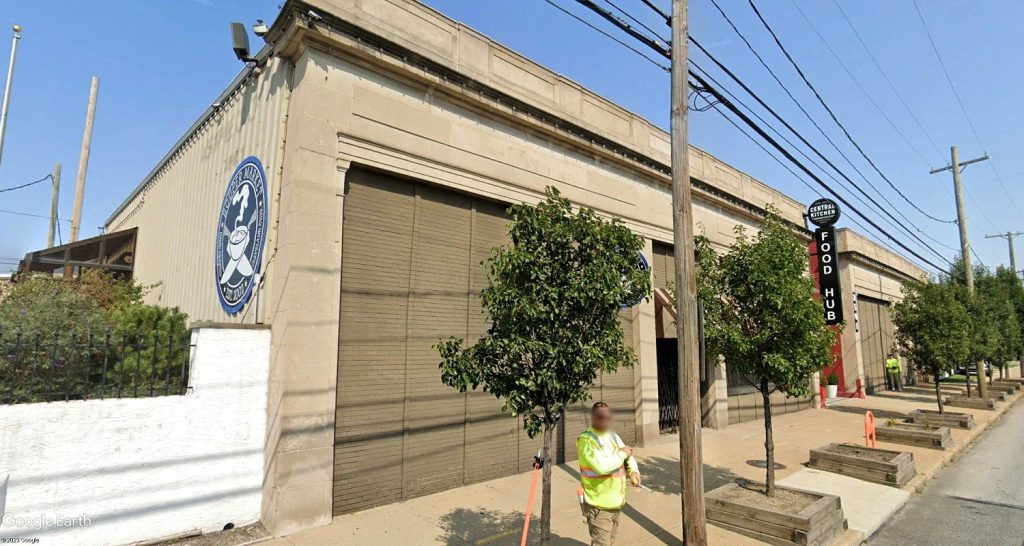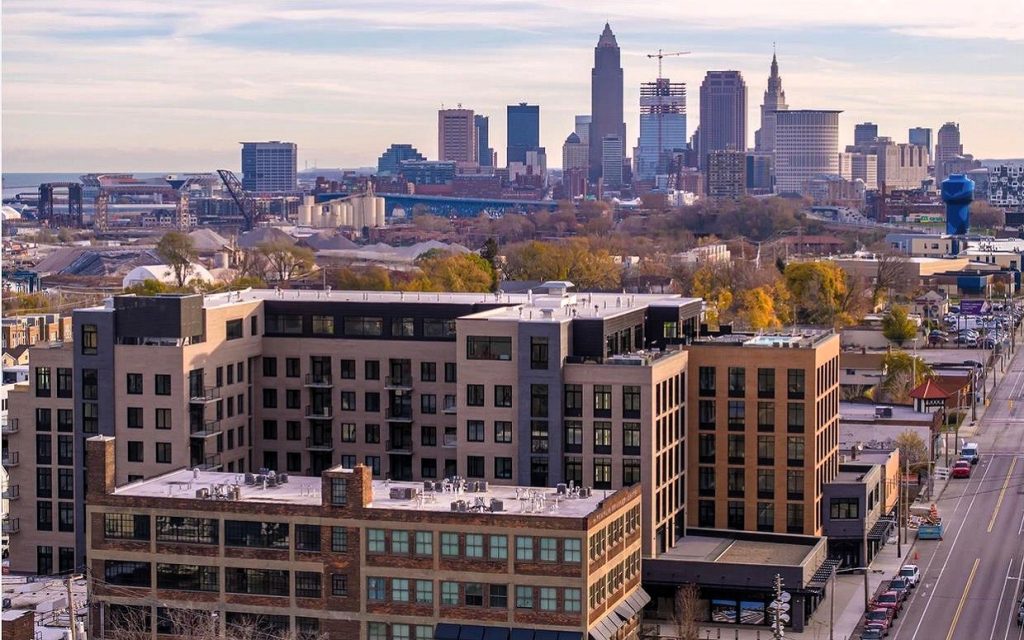Parking is potential dilemma in HQ expansion
A COMMENTARY
When brainstorming the next phase of Sherwin-Williams’ global headquarters in Downtown Cleveland, a big question is what to do with all of those big metal boxes that people bring to work with them each morning. On average, each one weighs 2 tons and to park one requires at least 300 square feet of storage space, including driveways and ramps. Like health care, the cost of community transportation falls onto American corporations unlike their European and Asian counterparts.
We often don’t appreciate the scale of that parking burden, let alone the spatial needs of accommodating workers’ cars until we have to repair, replace or build places to store all of those metal boxes, nearly all of which are occupied by just one person. Spatially, it’s an incredibly inefficient mode of transportation and requires similar inefficiencies in land use, too.
It’s a difficult thing to accommodate cars in a downtown setting whose dense land use was originally fostered by walking and, later, mass transit. If more employees lived in or near downtown and walked or took the bus and the Rapid to work, big employers like Sherwin-Williams, Cleveland Clinic and others wouldn’t have to spend tens of millions of dollars on building multi-story parking garages for their employees and visitors.
But in an increasingly individualistic, if not anti-social America that doesn’t invest in public transportation, they do have to spend big. They have to build for the transportation that already exists and puts the burden on corporate America. Sadly, most U.S. transit authorities are reactive organizations, too. They don’t expand transit services that allow private investments in providing walkable, parking-light, transit-supportive communities as do our global competitors.
As many readers know, I’m a big public transportation advocate. So it pains me to write this opinion piece that challenges Sherwin-Williams’ decision to build a parking garage to accommodate only one-third of its headquarters employees. And it further pains me to urge the global coatings giant to acknowledge that mistake by building proportionally more parking spaces in its next phase.
With those confessions, I must say that two of Sherwin-Williams’ biggest mistakes in designing the headquarters’ first phase was to seek a parking garage for only 920 cars and to design it so it cannot structurally support a vertical addition — either more parking or a future building. And such mistakes don’t even get into the multiple mistakes made in the construction and concrete-pouring at the new garage that have cost the company more time and money.
Since the average occupancy of a car on the road is 1.2 people, Sherwin-Williams’ parking garage may be used by about 1,104 employees per workday. The company’s new, 616-foot-tall, 36-story headquarters tower was designed to accommodate its existing (in 2021) 3,100 HQ workers, plus about an 8 percent increase based on forecasted growth.
But employment data provided to NEOtrans near the end of 2023 shows the company has grown 20 percent since then. About 3,800 employees are assigned to the headquarters, although about 310 of them are fully remote and work all over the USA.
The parking garage will accommodate fewer than one-third of its 3,500 headquarters employees. There will be another 314 surface parking spots, at least temporarily, on the west half of the headquarters campus along West 6th Street and St. Clair Avenue. About 1,500 employees will have a company-provided place to park.
Having a reserved parking spot is a luxury at the Sherwin-Williams’ 94-year-old headquarters, 101 W. Prospect Ave. Timothy Muckley, Sherwin-Williams’ vice president of corporate real estate, told city planners in 2021 that there’s a 10-year waiting list for reserved parking spaces at the old HQ.
Things may be only marginally better at the new headquarters. And even then, they may have to pay for parking. The reason is that a 90-percent ownership stake in the parking garage along with the rest of the headquarters structures, was sold in leaseback deal in December 2022 to Florida-based Benderson Realty Development Co.
And the company’s two proposed temporary surface lots — one north of old Frankfort Avenue and one south of it — are to be available to the public, thus also likely to be paid parking. Paid parking isn’t a bad thing, especially if you’re trying to encourage people to take the bus or train to work, which Sherwin-Williams is.
Muckley said that about one-third of the company’s headquarters employees take public transportation to work, or about 1,100 people. So roughly 700 people will have to park about 580 cars elsewhere. Or, more employees will need to take public transportation. One thing Sherwin-Williams does not want to do is to have more people work from home.
“We believe the key to innovation is to connect and collaborate,” Muckley told the the City Planning Commission in 2021. “We need to be one elevator ride away from each other. While other (companies) are fighting to push people out of their headquarters, we’re fighting to get them in.”
Sherwin-Williams doesn’t seem to be having a difficult time getting people to work for them. And that’s good considering that the company’s revenues have grown to record-breaking levels in the last few years. Office employment has grown by 20 percent, or more than double what the company forecast in 2021. That’s a pleasant surprise for a company that makes conservative estimates about its future, be it for parking or employment.
But what it means is that nearly 1,000 Sherwin-Williams non-research-related office employees elsewhere in Greater Cleveland cannot fit into the new tower. Nor can several hundred Valspar office employees in Minneapolis who are reportedly destined to relocate here. And, there’s no parking for them either, at least not yet.
Muckley predicted in 2021 that a second parking garage could be built at the northeast corner of Superior Avenue and West 6th Street — south of Frankfort (aka: the southern site). That’s the same spot where 135 temporary surface lot parking spaces were proposed with another 179 spaces on the northern site, around the first parking garage. That southern site is the same spot where the company proposes to build its second phase, or HQ2.
“It (more parking) will go in a new garage on the southern site, assuming we need it,” Muckley said. “It’s kind of hard to tell because people are pushing toward public transportation so we may not need to add a whole lot. We think that (920-space garage) is going to be adequate for a majority of our employees who drive to work. So if we build on the south parking lot, we would create additional parking underneath whatever we would build there.”
“Underneath” doesn’t necessary mean below-ground, which is expensive to excavate and reinforce in an urban setting. It could simply mean being on the lower levels of a new structure with offices built above. If so, why didn’t Sherwin-Williams build the first parking garage as a podium to accommodate that future expansion?
After all, the first parking structure has a footprint of about 52,000 square feet with five levels above ground and one below ground. Its footprint was to be broader and only four stories tall. But even at 52,000 square feet, that would allow it to be topped by more parking and/or an office building with double the normal-sized floorplates of roughly 25,000 square feet.
Instead, Sherwin-Williams may have to overbuild its next parking structure, perhaps offering more than 1,000 spaces on the lower levels of HQ2, thus requiring this tower to be taller than it would otherwise need to be. In a November 2023 article, I speculated that such a tower, based on Sherwin-Williams’ parking situation, growing staffing needs and its desire to locate offices of its suppliers next door to HQ1, might have to be nearly 30 stories and almost 500 feet tall.
Some of the rumors coming from people associated with the HQ1 construction project say a building of that size is in the ballpark of what’s being considered for HQ2. Although it’s too early for such detail to be known for certain. Sources say headquarters programming and design teams haven’t yet been tasked with developing such options for HQ2.
If they want to save on height and the higher costs associated with it, Sherwin-Williams could add several hundred thousand square feet of offices north of Frankfort, along West 6th and St. Clair to the periphery of the first parking garage. Such buildings might need to be about six to nine stories tall, assuming they have ground-floor retail/restaurants topped by a couple levels of parking with four or more floors of offices above.
But Sherwin-Williams isn’t likely to develop the periphery of the parking garage. The company has said it would welcome others’ efforts to develop it, potentially with more mixed uses like boutique hotels, corporate and extended-stay housing, conference centers plus other amenities and supportive businesses.
An alternative could involve partnering with or acquiring from Terminal Tower’s owner K&D Group of Willoughby a triangular piece of land at the corner of Superior and Prospect avenues. There, a significant parking garage could be constructed, designed to support a future overhead structure such as an apartment building or hotel.
In a similarly sized lot in Downtown Pittsburgh, the Grant Street Transportation Center was built, featuring ground-floor retail and a bus station topped by 991 parking spaces. Thirty years ago, the Cleveland site was considered for an expansion of the Renaissance Cleveland Hotel and later, for pass-through pedestrian linkages between Tower City Center and the erstwhile West Side Transit Center that was to be built where Sherwin-Williams’ headquarters is rising now.
A parking garage built here for Sherwin-Williams employees during the day and hotel/apartment building tenants at night, connected by underground or above-ground pedestrian walkways to Sherwin-Williams’ headquarters in one direction and Tower City Center in the other would allow the new headquarters and Tower City to remain under one roof as they do now with its old headquarters.
They would function as “one organism” as Muckley once described the purpose of the overhead walkway between the new headquarters tower and its pavilion on Public Square. “I understand the skybridges aren’t favored but they are critical,” Muckley said.
Although sources say there is little more than brainstorming going on now for HQ2, one might expect detailed planning work to get started soon. That’s if Sherwin-Williams wants to use the same headquarters development team led by a Welty-Gilbane joint venture for HQ2 and if the coatings company wants to enjoy the collaborative benefits of having all of its employees in the same office complex.
It’s understandable that Sherwin-Williams executives didn’t foresee the growth that their company is now experiencing. And they cannot know how long it will last, either. But it’s not understandable that they didn’t do a few extra little things to accommodate that possibility.
Yes, executives acquired more downtown land than they needed for the first phase of the project, citing lessons learned from not having enough land to expand manufacturing plants. Adding that extra land at the new headquarters campus may have given Sherwin-Williams a sense of security that they had planned for the future.
That was why they didn’t design their new parking garage for all of its first-phase parking needs, or build the garage strong enough for a vertical expansion. But this land-gobbling, non-expandable garage, despite mistakes made during its construction, may ultimately prove to be one of the Sherwin-Williams’ greatest regrets in the coming years. We shall see.
END
















