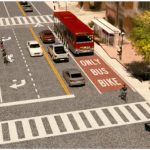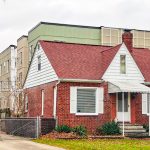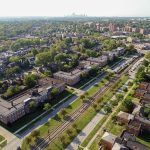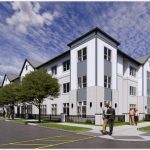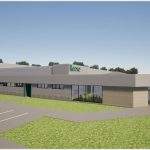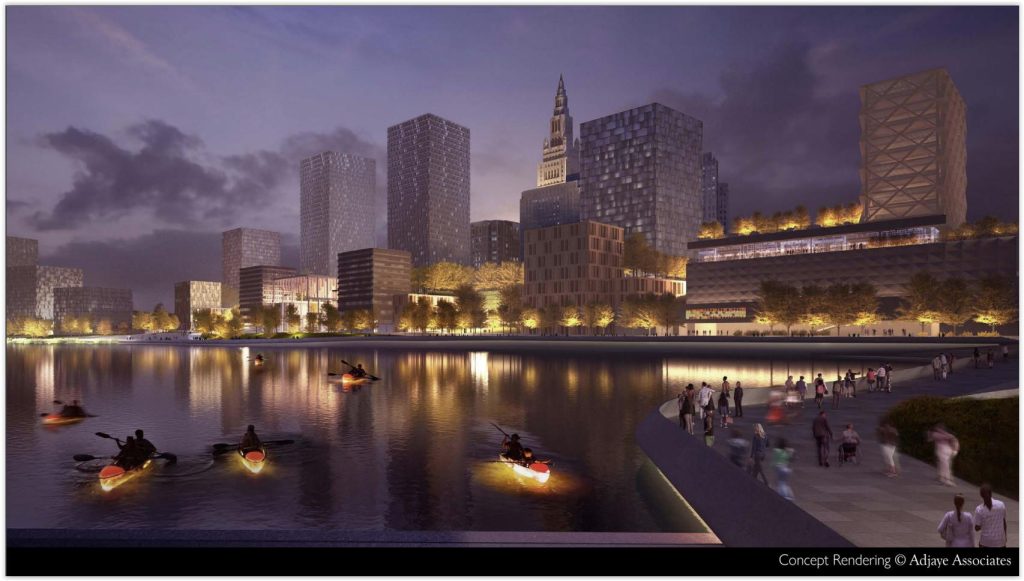
Real Life Real Estate Group today publicly presented for the first time its refined plans for The Pearl, a mixed-use development with 130 apartments over parking and retail in the first phase shown here along West 25th Street in Cleveland. A second phase would add dozens more apartments in a smaller building north of and behind this building in the Duck Island section of Tremont (Bialosky). CLICK IMAGES TO ENLARGE THEM
Duck Island project to be phased in
ARTICLE UPDATED JUNE 8, 2022
Major design revisions to a large mixed-use building planned for West 25th Street at Columbus Road at the south end of Tremont’s Duck Island’s neighborhood have won the project praise and support from civic groups. That’s especially true for the redesign of the West 25th-Columbus intersection in front the proposed building. On June 7, the Duck Island Block Club voted in support the proposed redesign. Then on June 8, the plans won unanimous support from Cleveland’s Near West Design Review Committee. Next stop is the City Planning Commission.
The proposed schematic presentation offers more than just additional detail of the building’s façade compared to a conceptual massing provided last December by Realife Real Estate Group and their architect Bialosky Cleveland. It also changed the site plan in recognition that combined storm and sanitary sewer lines below a dead street, Brevier Avenue, cannot be easily moved.
Additionally, the plans would change the vast intersection of West 25th and Columbus into a traffic-calmed street scene that would yield a small park in front of The Pearl. That feature won much of the praise for the project from the block club and design review committee but will take further design details to work through with the city and others, said the project’s architects.
The project’s new design has changed the building’s footprint to a V shape from what looked like a check mark as seen from directly overhead. The new version shows The Pearl as an eight-story building whereas the previous version topped out at seven stories as seen from the street. But when seen from the Walworth Run ravine, the two exposed basement parking levels makes the new building look nine or 10 stories tall. It also makes the first-floor apartments on that side look like they’re actually on the second or third floor.

Site plan for The Pearl showing a newly designed intersection of West 25th Street and Columbus Road that would yield a small park in front of the apartment building. In this plan, an unused Brevier Avenue is used as an access roadway to The Pearl’s first and second phases. The second phase would be a shorter apartment building that would transition into the Duck Island neighborhood (Bialosky).
Also, previously, The Pearl was proposed with 185 market-rate apartments and 176 parking spaces in one large, more expensive building that likely would have carried a construction price tag in excess of $50 million. The developer is proposing fewer units and they would be split up into two buildings and pursued in two phases. The smaller footprint and phase-one building with just 130 apartments and 130 parking spaces would be built south of Brevier which is zoned for semi-industrial with buildings as tall as 175 feet.
The second phase could add several dozen apartments at a later date on a site just north of Brevier. That dead street would be converted into an access drive for The Pearl. The site for phase two is zoned as multi-family and for building heights up to 35 feet. Not only is a smaller, 130-unit building made from cast-in-place concrete more affordable to build, it may also allow Realife to secure a building permit more quickly so it can be eligible for the city’s 100 percent, 15-year tax abatement before it is reduced to 85 percent in June 2023.
James Asimes, director of acquisitions and the spokesperson at Realife, had no comment when asked via e-mail about the redesign and why the developer is now pursuing a phased approach. In December, he told NEOtrans the site is “A great location with a lot going on around it. I understand the interest in this area.”
The surrounding area has more than a dozen apartment buildings planned, under construction or recently built. In total, those developments are adding more than 1,600 housing units to the near-West Side, according to Realife’s presentation. And more apartments and townhomes are planned, including some that haven’t been publicly announced yet.

Looking southwest at The Pearl, the two wings of the building’s V are visible. The wing on the right points due north towards downtown Cleveland. A massing for the phase two of The Pearl is seen at lower left (Bialosky).
In fact, at the same Near West Design Review Committee meeting, Akron-based developer Agostino Pintus and his design-build-manage partner Geis Companies of Streetsboro and Cleveland won approval for the West 20th Apartments. This 85-unit apartment building would rise next to the under-construction, and for-sale, 171-unit Treo Apartments at 2461 W. 25th St. Both are on the other side of the Walworth Run ravine from where The Pearl would be built.
Just north of The Pearl’s construction site, MRN Ltd. is planning to redevelop the Voss Industries plant into the Carriage Works. MRN is also soliciting ideas from the community on how to develop land owned by the Greater Cleveland Regional Transit Authority (GCRTA just south of its Ohio City Red Line rapid transit station. MRN has development rights to the GCRTA property. And next to that, Harbor Bay Real Estate Advisors LLC wants to build a 15- to 16-story apartment tower next to its rapidly leasing Intro development.
Lastly, the redesigned plans for The Pearl show an intersection of Columbus and West 25th with a new angle — literally. The intersection is currently triangular shaped, where pedestrians cross up to 300 feet of roadway without a crosswalk as vehicles, especially trucks, move at high speeds between the two streets.
The new intersection would have Columbus turn toward West 25th as a narrow street and to provide a T-shaped intersection that slows traffic going to/from Columbus. It would make the intersection more pedestrian friendly and support an overall street redesign consistent with GCRTA’s 25Connects project, plans show. City planner Matt Moss said this intersection’s redesign is included on the to-do list in GCRTA’s engineering contract for 25Connects.

This is a winter and nighttime view of The Pearl with West 25th Street at lower left and Walworth Run ravine at lower right. The Pearl’s below-ground parking level is exposed by the ravine and makes the building appear nine stories tall from this northeast-looking angle (Bialosky).
The redesigned intersection would also open up a greenspace in front of The Pearl’s first-phase building. The greenspace, identified on Bialosky Cleveland’s plans as a plaza, is shown in renderings as a park with trees that appear to be more than ornamental. The plaza offers an amenity for residents of The Pearl and for customers of an adjacent 3,928-square-foot retail/restaurant space on the building’s ground floor. A restaurant could offer outdoor dining on a portion of the plaza, such as on a hardscape surface planned between the greenspace and The Pearl.
“This section of West 25th is a challenge for pedestrians and bikes,” said David Jurca, chair of the Near West Design Review Committee. “It is very harsh and uninviting. The bridges are hard to retrofit. This is one of the few places available on that stretch to create a refuge or lillipad for pedestrians. And putting a park next to a programmed first-floor (in The Pearl) is a really important move. It’s a valuable contribution but the details have to be worked out.”
Near West committee member John Gallagher said trucks use Columbus Road as an access route to the Flats and those trucks have to be accommodated. But Elaine Borawski, chair of the Duck Island Block Club, said the intersection redesign to slow down trucks on Columbus was one of the reasons why the neighborhood group supported The Pearl’s design.
“Our group is highly favorable of the site,” she said. “The most appealing part is that plaza (created from the wide intersection). It will make a new entry into Duck Island. Part of the problem is that the trucks barrel down Columbus.”

Looking eastward on Brevier Avenue, The Pearl is seen rising above a new park built where the wide-mouth intersection of Columbus Road and West 25th Street is now. Columbus, seen at lower left, would end at Brevier and Brevier would intersect with West 25th behind this viewpoint (Bialosky).
“Our goal is to maintain the truck access but to calm the traffic,” Asimes said during the Near West committee meeting.
“We have plenty of collaboration left with city to get the (intersection’s) curve and turn radii right,” said Paul Deutsch, principal and chief operating officer at the project’s architectural firm Bialosky Cleveland. “We have the land to make it happen and get it right, to slow the traffic and to balance between the cars, pedestrians and trucks.”
Furthermore, by redesigning the intersection, eight parallel parking spaces are proposed to be created along West 25th that could serve the restaurant/retail space. That retail space could be divided into several smaller shops or restaurants to serve residents in the growing number of apartment buildings along this stretch of West 25th. Plus, 19 additional visitor parking spaces are proposed to be located along Brevier, just south of a private home, Stas Funeral Home and St. Wendelin Church and School. The plaza would also act as a noise buffer between The Pearl and busy West 25th, said Ted Ferringer, Bialosky’s project architect.
Parking for residents would be underneath both of the new buildings — the first and second phases of The Pearl — and accessed by the dead-end Brevier which slopes down toward Walworth Run and the Flats Industrial Railroad that could soon be abandoned and turned into a recreational trail. The Pearl’s access via Brevier could also be used as a trailhead for the future Flats Industrial trail.

Looking south on West 25th Street from Ohio City’s Market District toward The Pearl, the new intersection with Columbus Road and the new plaza created from the old intersection are visible at left, just beyond the bridge over the Red Line rapid transit and greenway trail. The bridge in the distance, at right, is over Walworth Run and Train Avenue (Bialosky).
A 254-square-foot bike storage and repair room will be on The Pearl’s first floor. At the point of the building’s V will be a 2,846-square-foot gym. Between the gym and the lobby entrance, plans show a 723-square-foot business center plus two adjacent meeting rooms, each measuring about 135 square feet. Also on the ground floor will be a leasing office, pet wash and other tenant services. On the top floor, five penthouse apartments with patios are planned along with an tenant amenity space and lounge for all residents. The lounge has a patio facing north towards downtown.
In January, to secure land for The Pearl, Realife affiliate RL Columbus Rd LLC paid $1.05 million for 10 parcels totaling about 1.5 acres, according to Cuyahoga County property records. The company also plans to redevelop several historic buildings along Columbus Road in the Flats into an apartment and retail complex called The Pine. Detailed designs for The Pine’s phase one zoning review were submitted to the city this week, according to the Building Department’s Web portal. Realife is led by CEO Yaron Kandelker and has an office in suburban Independence.
Cory Riordan, executive director of the Tremont West Development Corp., opened but did not respond to an e-mail from NEOtrans seeking comment on the new design.
END

